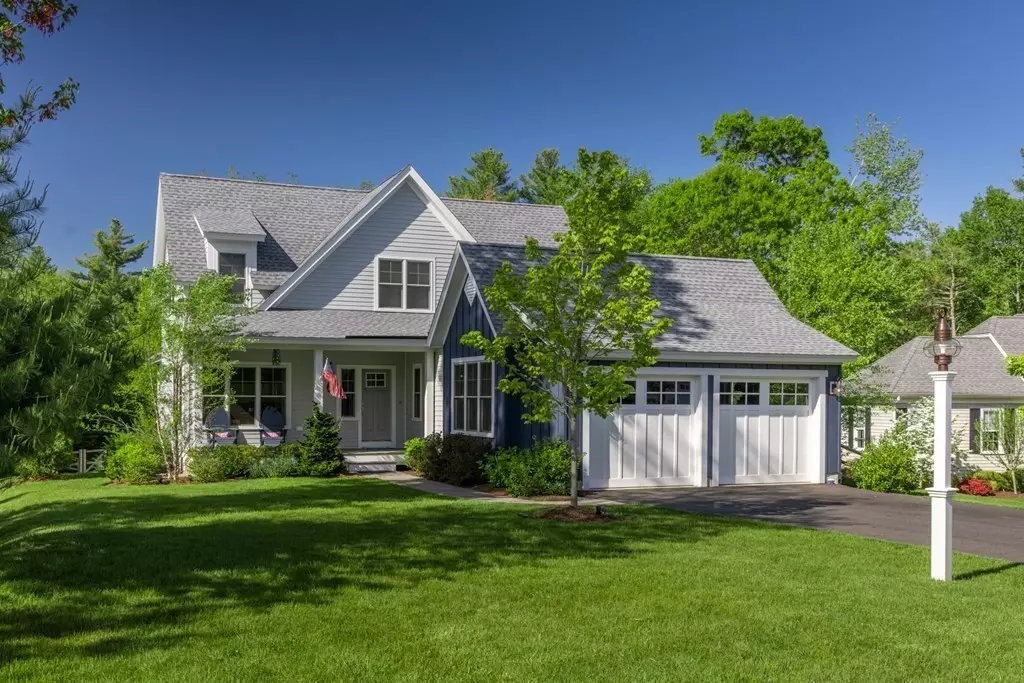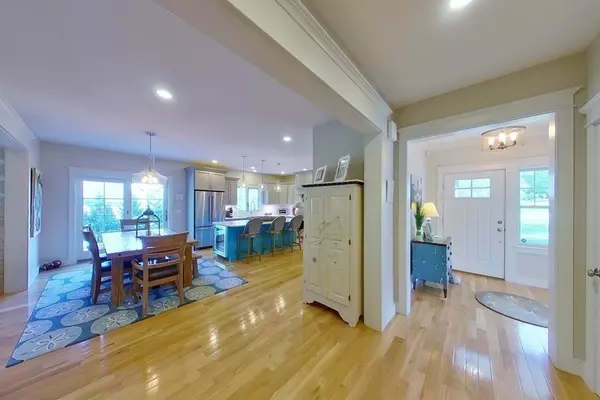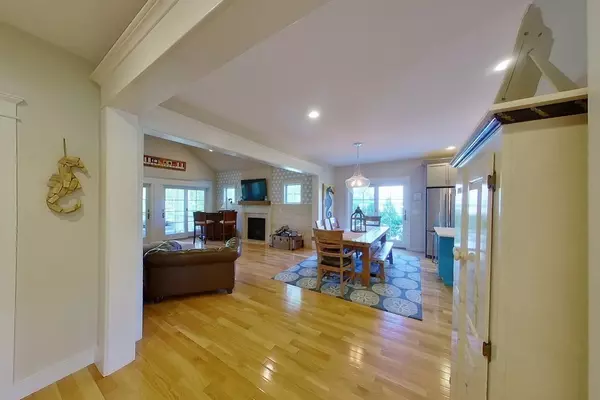$930,000
$869,000
7.0%For more information regarding the value of a property, please contact us for a free consultation.
54 Prince Snow Circle Mattapoisett, MA 02739
3 Beds
2.5 Baths
2,524 SqFt
Key Details
Sold Price $930,000
Property Type Single Family Home
Sub Type Single Family Residence
Listing Status Sold
Purchase Type For Sale
Square Footage 2,524 sqft
Price per Sqft $368
Subdivision The Bay Club
MLS Listing ID 72837704
Sold Date 08/10/21
Style Cottage
Bedrooms 3
Full Baths 2
Half Baths 1
HOA Fees $175/qua
HOA Y/N true
Year Built 2017
Annual Tax Amount $8,713
Tax Year 2021
Lot Size 0.370 Acres
Acres 0.37
Property Description
An exquisite Bay Club residence that is bright and inviting with several unique upgrades. Three Bedrooms and two and a half baths. The first floor with its open floor plan features hardwood floors, gas fireplace, soaring cathedral ceilings highlighting shiplap in the master bedroom and the great room. Opening to the kitchen- a cook's delight- features an oversize quartzite island and high end stainless appliances. The home was thoughtfully designed for entertaining with a beverage fridge in the island and large dining area on the main floor. A lovely and serene ambiance is exuded from the first floor master suite with ensuite bath and walk in closets. A home office is also located on the main floor. The upper level features a large family/loft, two additional bedrooms and large bathroom. Two car garage. Experience all that the Bay Club has to offer.
Location
State MA
County Plymouth
Zoning RR3
Direction Enter the Bay Club off of route 6 to the gate house.
Rooms
Basement Full
Primary Bedroom Level First
Interior
Interior Features Internet Available - Broadband
Heating Forced Air
Cooling Central Air
Flooring Wood, Tile
Fireplaces Number 1
Appliance Range, Oven, Dishwasher, Disposal, Microwave, Refrigerator, Washer, Dryer, Wine Refrigerator, Gas Water Heater, Plumbed For Ice Maker, Utility Connections for Gas Range, Utility Connections for Electric Oven, Utility Connections for Electric Dryer
Laundry First Floor
Exterior
Exterior Feature Professional Landscaping, Sprinkler System, Decorative Lighting
Garage Spaces 2.0
Fence Fenced/Enclosed, Fenced
Community Features Pool, Tennis Court(s), Walk/Jog Trails, Golf, Conservation Area, Highway Access, Marina, Public School
Utilities Available for Gas Range, for Electric Oven, for Electric Dryer, Icemaker Connection
Waterfront Description Beach Front, Harbor, 1/2 to 1 Mile To Beach, Beach Ownership(Public)
Roof Type Shingle
Total Parking Spaces 4
Garage Yes
Building
Lot Description Wooded
Foundation Concrete Perimeter
Sewer Public Sewer
Water Public
Others
Senior Community false
Acceptable Financing Other (See Remarks)
Listing Terms Other (See Remarks)
Read Less
Want to know what your home might be worth? Contact us for a FREE valuation!

Our team is ready to help you sell your home for the highest possible price ASAP
Bought with Lindsay Gordon • Howe Allen Realty






