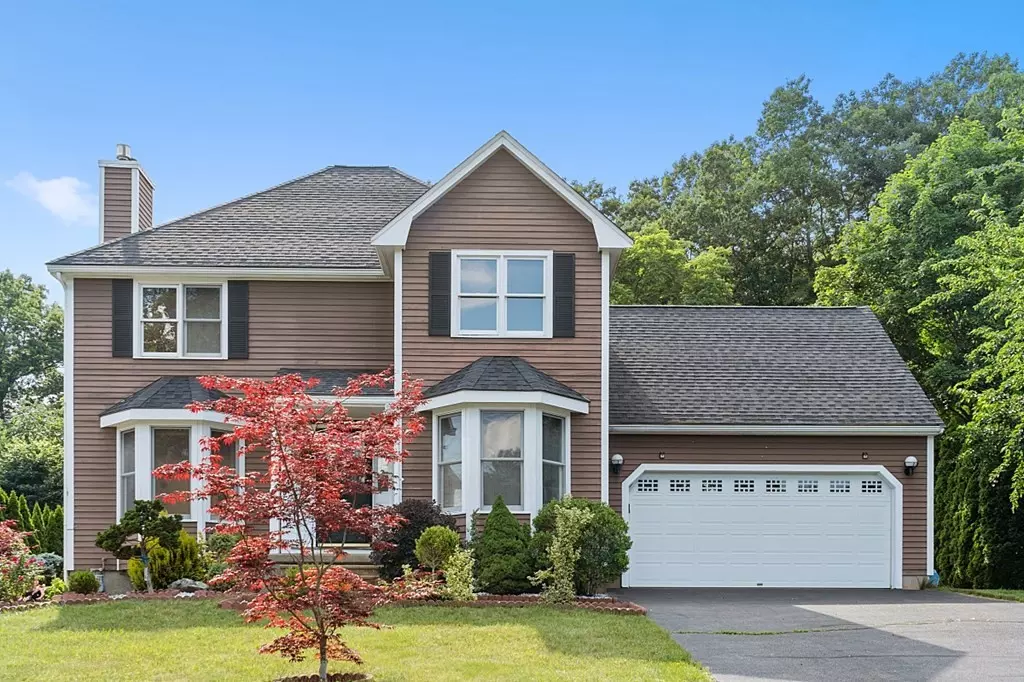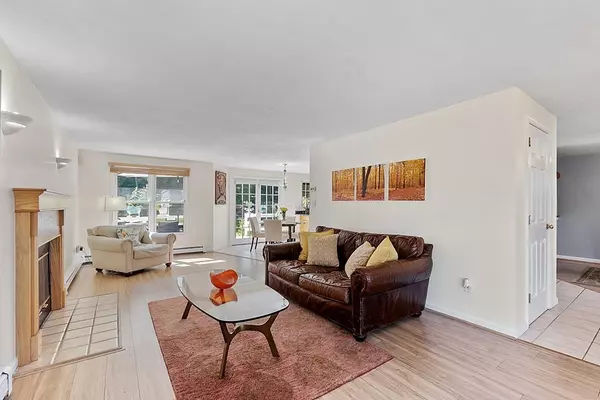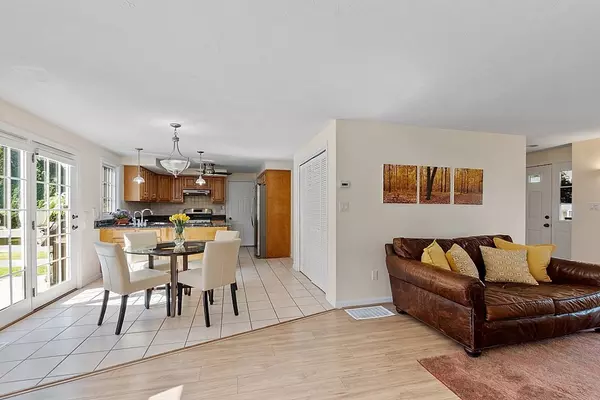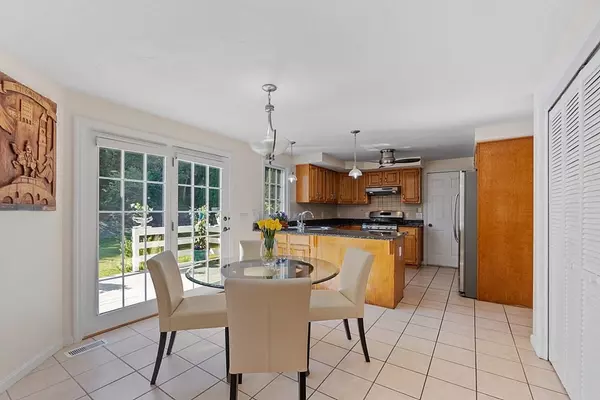$665,000
$600,000
10.8%For more information regarding the value of a property, please contact us for a free consultation.
96 Stoney Hill Rd Shrewsbury, MA 01545
3 Beds
3 Baths
2,478 SqFt
Key Details
Sold Price $665,000
Property Type Single Family Home
Sub Type Single Family Residence
Listing Status Sold
Purchase Type For Sale
Square Footage 2,478 sqft
Price per Sqft $268
Subdivision Hills Farm Estates
MLS Listing ID 72850798
Sold Date 08/11/21
Style Colonial
Bedrooms 3
Full Baths 2
Half Baths 2
HOA Y/N false
Year Built 1996
Annual Tax Amount $6,726
Tax Year 2021
Lot Size 0.330 Acres
Acres 0.33
Property Description
Welcome to this wonderful home in desirable Hills Farm Estates! Walk into the open concept, comfortable living room with wood burning fireplace, perfect to light a fire on a cold New England winter's evening! Kitchen has SS appliances, granite, with kitchen table eat-in area or sit at the island for a quick meal. A lovely dining room and 1/2 bath round out the 1st floor. 2nd floor has the spacious master bedroom, with vaulted ceiling, skylight, walk-in closet & master bath with double sinks. The 2nd & 3rd bedrooms are nicely sized, with a large main bath to finish this level. The basement is partially finished with a generous area for office space or rec room. Large laundry room also includes a 1/2 bath. From the kitchen, walk out through the slider to the back deck, with a private backyard, perfect for entertaining and summer fun! Beautiful plantings & perennials throughout the yard, have been lovingly cared for. Showings start immediately. Open house on Saturday, the 19th, 1-3 pm.
Location
State MA
County Worcester
Zoning LI
Direction Route 20 to Stoney Hill Rd
Rooms
Basement Partially Finished
Primary Bedroom Level Second
Dining Room Flooring - Laminate, Window(s) - Bay/Bow/Box, Lighting - Overhead
Kitchen Ceiling Fan(s), Flooring - Stone/Ceramic Tile, Dining Area, Countertops - Stone/Granite/Solid, Kitchen Island, Deck - Exterior, Stainless Steel Appliances, Lighting - Pendant
Interior
Interior Features Office, Internet Available - Unknown
Heating Forced Air, Baseboard, Natural Gas
Cooling Central Air
Flooring Tile, Carpet, Wood Laminate, Flooring - Laminate
Fireplaces Number 1
Fireplaces Type Living Room
Appliance Range, Dishwasher, Disposal, Microwave, Refrigerator, Washer, Dryer, Gas Water Heater, Utility Connections for Gas Range, Utility Connections for Electric Dryer
Laundry Bathroom - Half, Flooring - Stone/Ceramic Tile, Lighting - Overhead, In Basement
Exterior
Exterior Feature Rain Gutters
Garage Spaces 2.0
Community Features Shopping, Medical Facility, Highway Access, House of Worship, Public School, T-Station
Utilities Available for Gas Range, for Electric Dryer
Waterfront false
Roof Type Shingle
Total Parking Spaces 4
Garage Yes
Building
Lot Description Wooded, Gentle Sloping, Level
Foundation Concrete Perimeter
Sewer Public Sewer
Water Public
Others
Senior Community false
Acceptable Financing Contract
Listing Terms Contract
Read Less
Want to know what your home might be worth? Contact us for a FREE valuation!

Our team is ready to help you sell your home for the highest possible price ASAP
Bought with Becky Dalke & Associates • KW Pinnacle MetroWest






