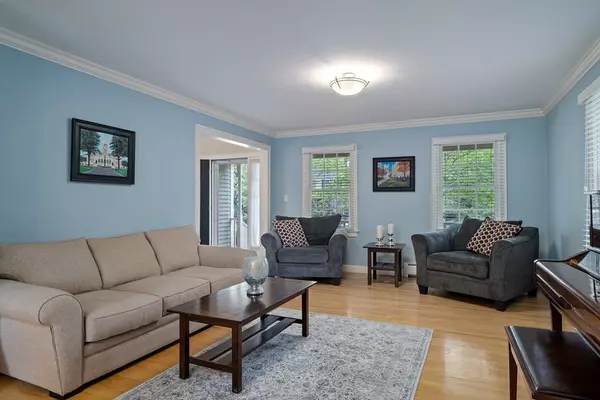$2,200,000
$1,988,000
10.7%For more information regarding the value of a property, please contact us for a free consultation.
63 Colony Rd. Lexington, MA 02420
5 Beds
2.5 Baths
4,489 SqFt
Key Details
Sold Price $2,200,000
Property Type Single Family Home
Sub Type Single Family Residence
Listing Status Sold
Purchase Type For Sale
Square Footage 4,489 sqft
Price per Sqft $490
Subdivision Meriam Hill
MLS Listing ID 72860562
Sold Date 08/23/21
Style Colonial
Bedrooms 5
Full Baths 2
Half Baths 1
HOA Y/N false
Year Built 2006
Annual Tax Amount $24,995
Tax Year 2021
Lot Size 0.440 Acres
Acres 0.44
Property Description
Located in one of Lexington's most desirable neighborhoods, this 2006 custom colonial has it all! Beautifully sited on a nearly 1/2 acre level lot, this home boasts generous sized rooms and a flexible floor plan. Inside the front door you will be greeted by a grand staircase and 2 story foyer that leads to an eat-in kitchen and sun-filled family room. Also on this level is a formal dining room, living room, home office and 1/2 bath. Enjoy your morning coffee on the deck or screened-in-porch, which both overlook the private, fenced yard. Take either the main or back staircase and you will find 5 bedrooms, including a spacious primary suite with large bath and 3 closets. There is another full bath and laundry on this level as well. Other features include a finished lower level, oversized 2 car garage with basement access, and a walk up attic with plenty of storage. Close proximity to Fiske Elementary School, Diamond Middle School, and Lexington Center, this home is a must-see!
Location
State MA
County Middlesex
Zoning RS
Direction Woodland or Grant to Colony Rd.
Rooms
Family Room Flooring - Hardwood
Basement Full, Finished, Interior Entry, Garage Access, Sump Pump
Primary Bedroom Level Second
Dining Room Flooring - Hardwood, Crown Molding
Kitchen Flooring - Hardwood, Kitchen Island
Interior
Interior Features Bonus Room, Exercise Room, Game Room, Office
Heating Baseboard, Oil
Cooling Central Air
Flooring Wood, Tile, Carpet, Flooring - Wall to Wall Carpet, Flooring - Hardwood
Fireplaces Number 1
Fireplaces Type Family Room
Appliance Range, Dishwasher, Disposal, Refrigerator, Oil Water Heater, Utility Connections for Electric Range, Utility Connections for Electric Dryer
Laundry Flooring - Stone/Ceramic Tile, Second Floor, Washer Hookup
Exterior
Exterior Feature Storage, Sprinkler System
Garage Spaces 2.0
Fence Fenced
Community Features Walk/Jog Trails, Bike Path, Conservation Area
Utilities Available for Electric Range, for Electric Dryer, Washer Hookup
Waterfront false
Roof Type Shingle
Total Parking Spaces 6
Garage Yes
Building
Lot Description Level
Foundation Concrete Perimeter
Sewer Public Sewer
Water Public
Schools
Elementary Schools Fiske
Middle Schools Diamond
High Schools Lexington High
Read Less
Want to know what your home might be worth? Contact us for a FREE valuation!

Our team is ready to help you sell your home for the highest possible price ASAP
Bought with Caroline Staudt • Compass






