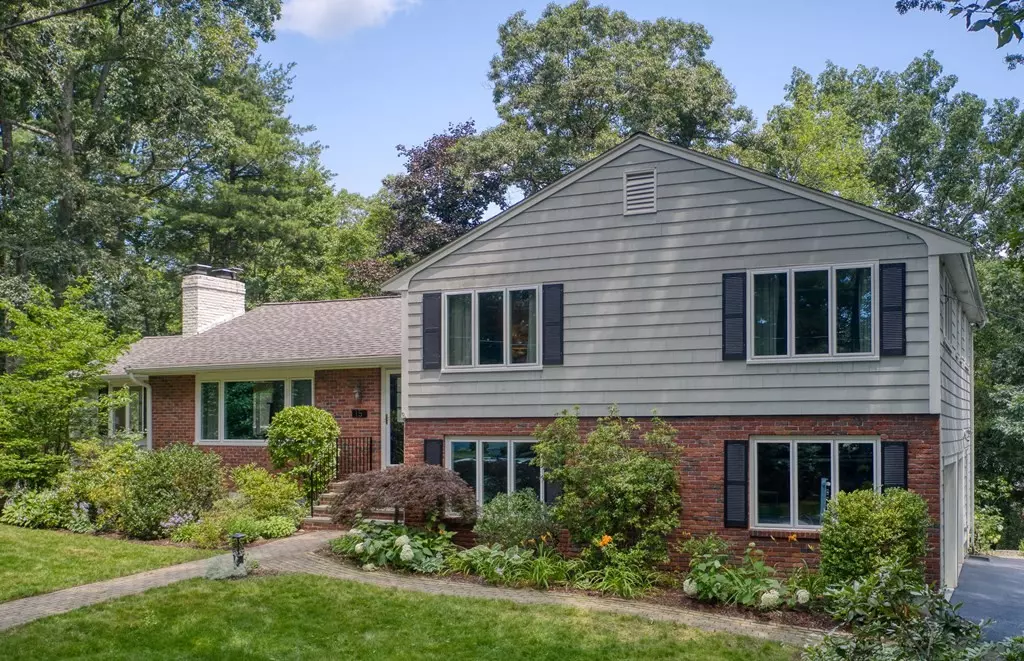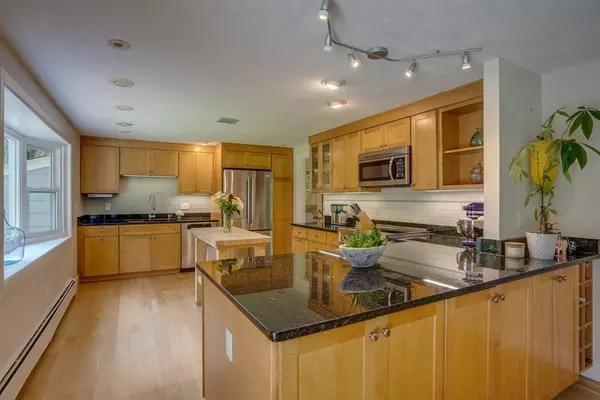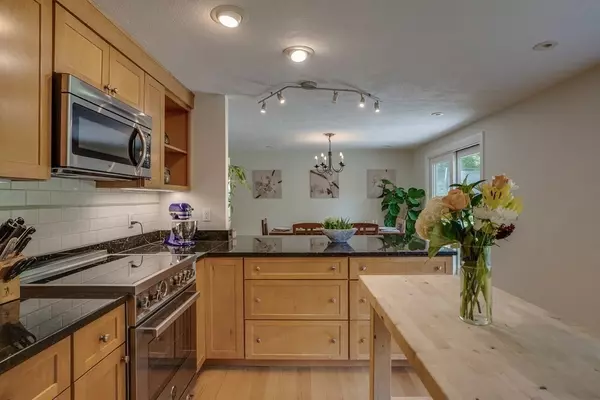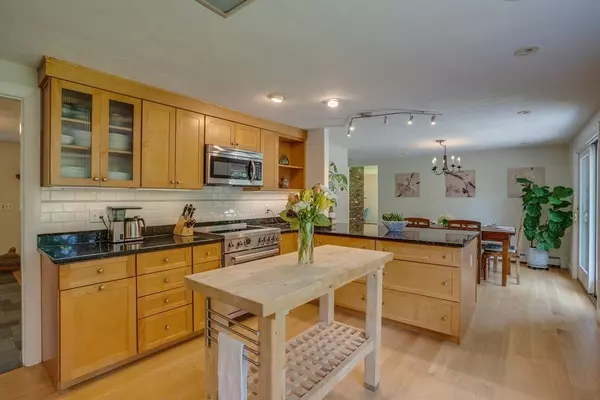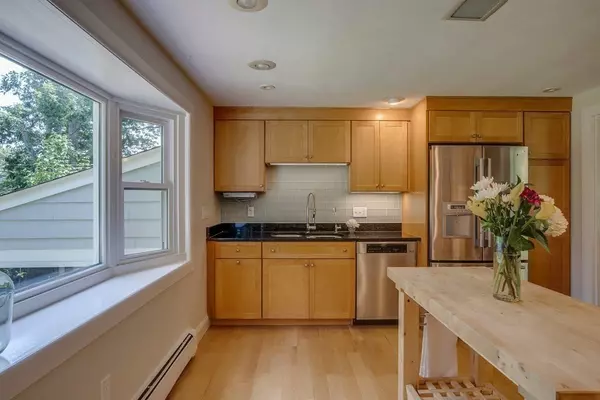$987,654
$868,000
13.8%For more information regarding the value of a property, please contact us for a free consultation.
15 Deacon Hunt Drive Acton, MA 01720
4 Beds
3 Baths
3,093 SqFt
Key Details
Sold Price $987,654
Property Type Single Family Home
Sub Type Single Family Residence
Listing Status Sold
Purchase Type For Sale
Square Footage 3,093 sqft
Price per Sqft $319
Subdivision Minuteman Ridge
MLS Listing ID 72869189
Sold Date 08/27/21
Style Contemporary
Bedrooms 4
Full Baths 3
HOA Fees $94/ann
HOA Y/N true
Year Built 1966
Annual Tax Amount $14,157
Tax Year 2021
Lot Size 0.460 Acres
Acres 0.46
Property Description
Special home nestled in a favorite Acton neighborhood, Minuteman Ridge, w neighborhood pool & path to schools! West Acton's farmers market, shopping & dining are moments away. Expansive 4-5 bedroom, 3 bath home w/ contemporary flair & all on your wish list! Nicely updated kitchen w/ maple cabinets, granite counters is open to the dining area. The step-down living room has a huge picture window & double-sided fireplace - the other side is a great first floor office/den/playroom. 4 bedrooms are on the upper level, including the primary suite w/ beautifully updated bathroom. Lower level is awesome w/ mudroom, another office & access to great outdoor space & screened porch w/ sunken hot tub! The backyard has garden beds & lots of space to enjoy. Back inside, the bsmt has family room & gym area! Owners renovated many areas & pride of ownership shows w/ unique touches like the barn-door, high-end appliances & cottage-like shed. Stay cool inside w/ AC or head to the pool on hot summer days!
Location
State MA
County Middlesex
Area West Acton
Zoning RES
Direction Rte 111/MASS Ave to Deacon Hunt Drive.
Rooms
Family Room Flooring - Hardwood
Basement Partial, Finished, Interior Entry, Concrete
Primary Bedroom Level Second
Dining Room Flooring - Hardwood, Deck - Exterior, Exterior Access, Open Floorplan, Slider
Kitchen Flooring - Hardwood, Window(s) - Bay/Bow/Box, Countertops - Stone/Granite/Solid
Interior
Interior Features Slider, Recessed Lighting, Mud Room, Office, Foyer, Game Room, Exercise Room, High Speed Internet
Heating Baseboard, Oil
Cooling Central Air
Flooring Tile, Hardwood, Engineered Hardwood, Flooring - Laminate, Flooring - Wood, Flooring - Stone/Ceramic Tile
Fireplaces Number 3
Fireplaces Type Family Room
Appliance Range, Dishwasher, Microwave, Refrigerator, Range Hood, Oil Water Heater, Tank Water Heater, Plumbed For Ice Maker, Utility Connections for Electric Range, Utility Connections for Electric Dryer
Laundry Electric Dryer Hookup, Washer Hookup, First Floor
Exterior
Exterior Feature Rain Gutters, Storage, Professional Landscaping, Garden
Garage Spaces 2.0
Fence Invisible
Community Features Public Transportation, Shopping, Pool, Walk/Jog Trails, Medical Facility, Conservation Area, Highway Access, House of Worship, Private School, Public School
Utilities Available for Electric Range, for Electric Dryer, Washer Hookup, Icemaker Connection, Generator Connection
Waterfront false
Roof Type Shingle
Total Parking Spaces 10
Garage Yes
Building
Lot Description Sloped
Foundation Concrete Perimeter
Sewer Private Sewer
Water Public
Schools
Elementary Schools School Choice
Middle Schools Rj Grey Jr High
High Schools Abrhs
Read Less
Want to know what your home might be worth? Contact us for a FREE valuation!

Our team is ready to help you sell your home for the highest possible price ASAP
Bought with Team Suzanne and Company • Compass


