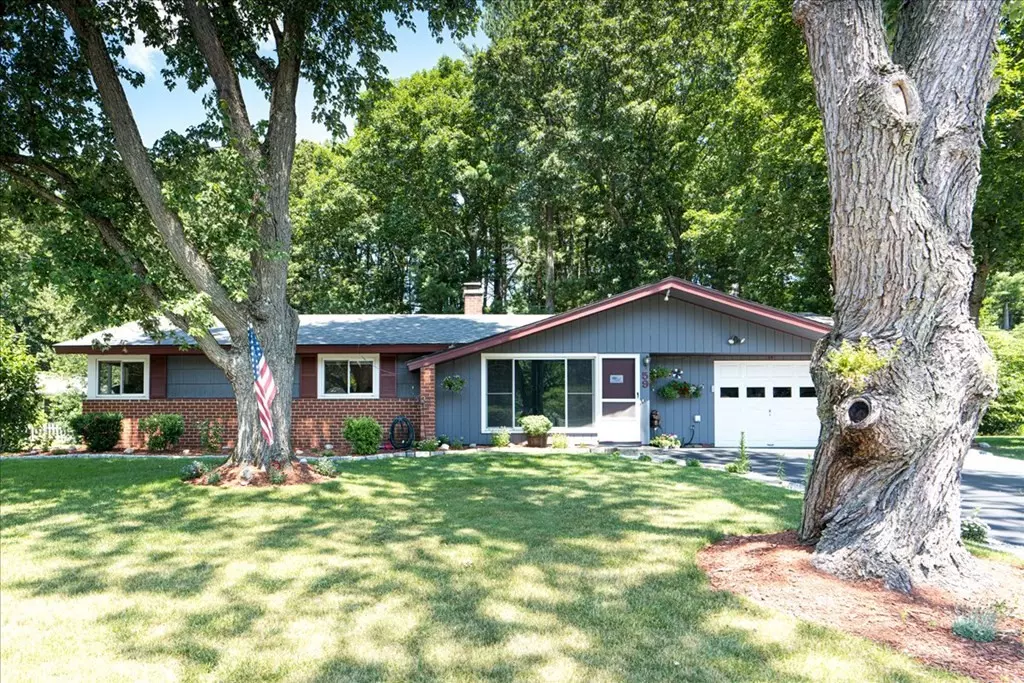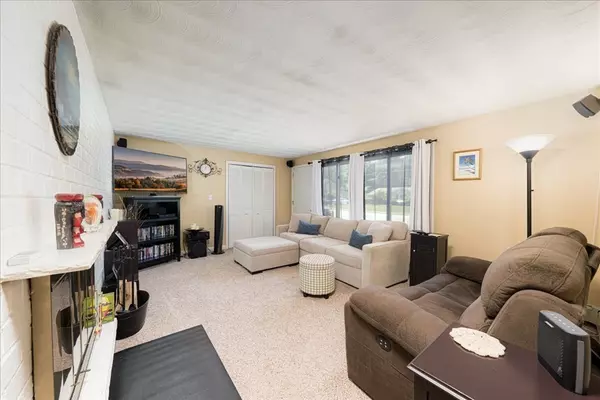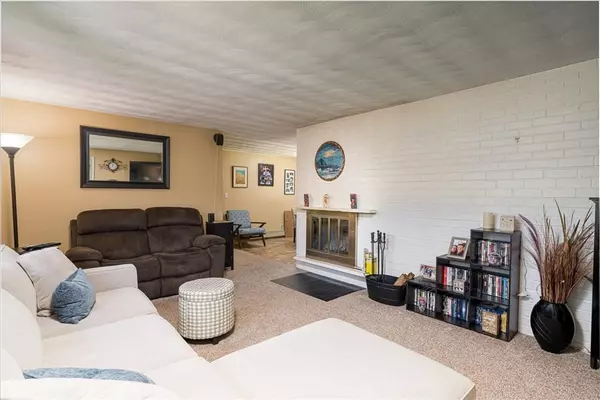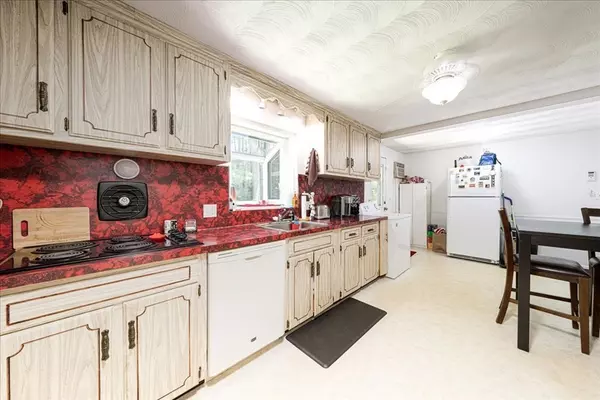$500,000
$500,000
For more information regarding the value of a property, please contact us for a free consultation.
59 Eaton Rd Framingham, MA 01701
4 Beds
2.5 Baths
1,816 SqFt
Key Details
Sold Price $500,000
Property Type Single Family Home
Sub Type Single Family Residence
Listing Status Sold
Purchase Type For Sale
Square Footage 1,816 sqft
Price per Sqft $275
Subdivision North Framingham
MLS Listing ID 72858379
Sold Date 08/27/21
Style Ranch
Bedrooms 4
Full Baths 2
Half Baths 1
Year Built 1959
Annual Tax Amount $5,752
Tax Year 2021
Lot Size 0.460 Acres
Acres 0.46
Property Description
Spacious, warm & inviting L shaped ranch nestled in N. Framingham's most desirable area, right on the Sudbury line. Cul de sac neighborhood location! Bright & expanded 3/4 bedroom, 2.5 bth ranch w/over 1,800 sf of living space & one car attached garage! Open floor plan for todays lifestyle. Large eat in kitchen w/door to back yard, fireplaced living room, formal dining rm, versatile floor plan w/large 24x20 addition w/cathedral ceiling, slider, full bath & large walk in closet, can be used as a master suite or family room! Updates include 200 amp electric, replacement windows, Architectural roof in 2015, oil tank in 2014, heating system in 2010, exterior & interior paint , garage door & auto opener in 2016! This well-maintained home sits on a large flat backyard backed by woods for privacy, a fantastic patio & fire pit for your entertainment needs. Many perennials to enjoy. Walk to Garden in the Woods, easy access to major routes, shopping, dining & more!
Location
State MA
County Middlesex
Zoning R-3
Direction Potter Rd to Mary Agnes Rd, left on to Eaton Rd
Rooms
Primary Bedroom Level First
Dining Room Flooring - Vinyl, Window(s) - Picture, Open Floorplan
Kitchen Flooring - Vinyl, Dining Area, Exterior Access, Open Floorplan, Washer Hookup
Interior
Interior Features Internet Available - Broadband
Heating Baseboard, Oil
Cooling Wall Unit(s)
Flooring Tile, Vinyl, Carpet, Laminate
Fireplaces Number 1
Fireplaces Type Living Room
Appliance Oven, Dishwasher, Countertop Range, Utility Connections for Electric Range, Utility Connections for Electric Oven, Utility Connections for Electric Dryer
Laundry First Floor, Washer Hookup
Exterior
Exterior Feature Garden
Garage Spaces 1.0
Community Features Public Transportation, Shopping, Pool, Tennis Court(s), Park, Walk/Jog Trails, Golf, Medical Facility, Conservation Area, Highway Access, House of Worship, Private School, Public School, T-Station, Sidewalks
Utilities Available for Electric Range, for Electric Oven, for Electric Dryer, Washer Hookup
Waterfront false
View Y/N Yes
View Scenic View(s)
Roof Type Shingle
Total Parking Spaces 4
Garage Yes
Building
Lot Description Cul-De-Sac, Wooded
Foundation Slab
Sewer Public Sewer
Water Public
Others
Senior Community false
Read Less
Want to know what your home might be worth? Contact us for a FREE valuation!

Our team is ready to help you sell your home for the highest possible price ASAP
Bought with Jim Hernan • Keller Williams Realty Boston South West






