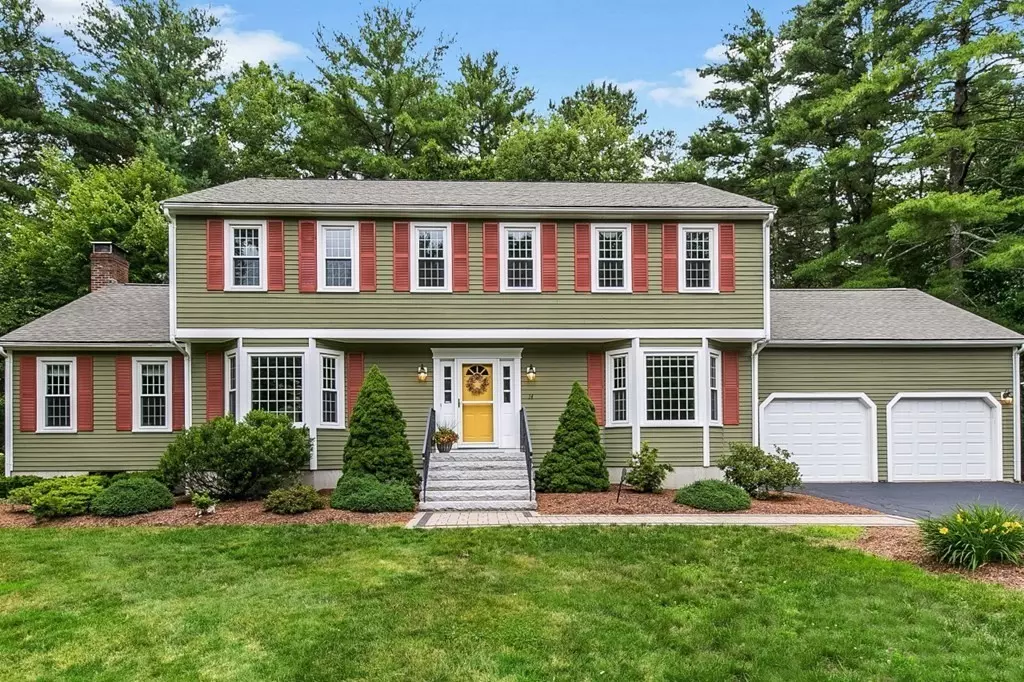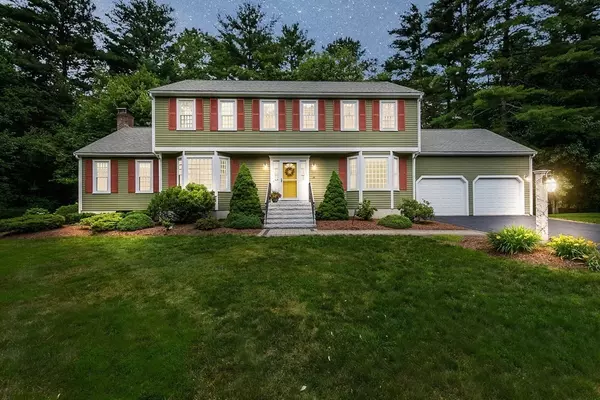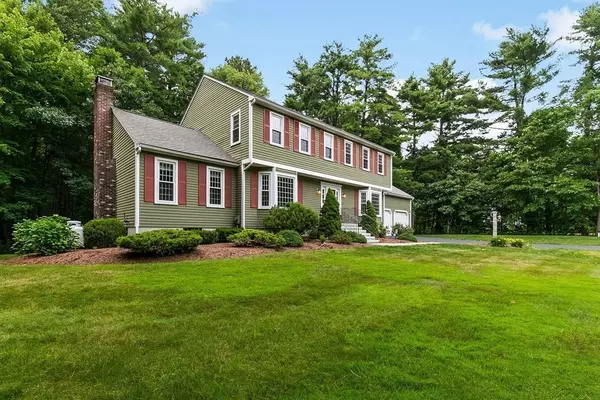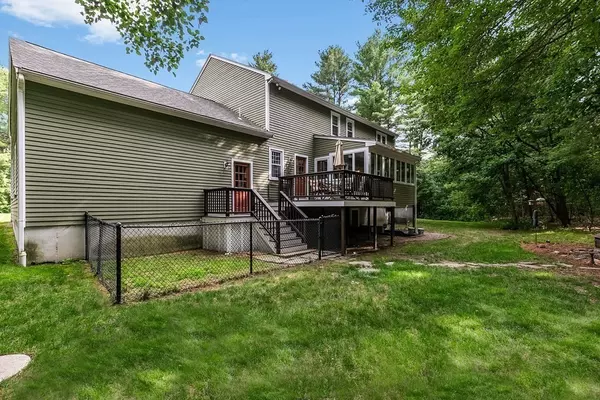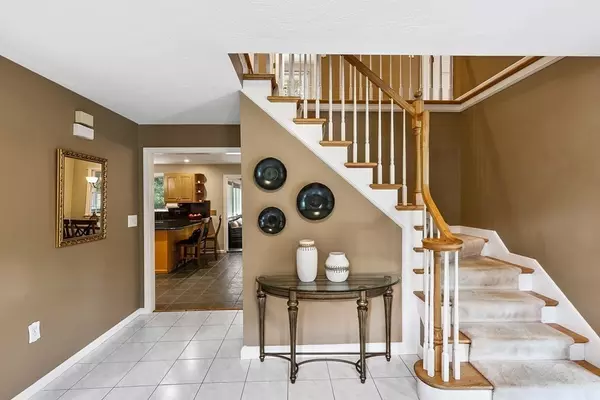$810,000
$799,900
1.3%For more information regarding the value of a property, please contact us for a free consultation.
14 Jennifer Ln Foxboro, MA 02035
4 Beds
2.5 Baths
3,600 SqFt
Key Details
Sold Price $810,000
Property Type Single Family Home
Sub Type Single Family Residence
Listing Status Sold
Purchase Type For Sale
Square Footage 3,600 sqft
Price per Sqft $225
MLS Listing ID 72856843
Sold Date 09/01/21
Style Colonial
Bedrooms 4
Full Baths 2
Half Baths 1
HOA Y/N false
Year Built 1991
Annual Tax Amount $9,534
Tax Year 2021
Lot Size 1.070 Acres
Acres 1.07
Property Sub-Type Single Family Residence
Property Description
This exquisite colonial in a picture perfect neighborhood has it all! Impressive & oversized master bedroom with walk-in closet, cedar closet the size of a room & master bath with jacuzzi tub. Three other good size bedrooms with large closets. First floor has grand foyer, formal living room, dining room with gleaming hardwood floors, tremendous family room with cathedral ceilings, plus large kitchen with granite counters, oak cabinets, separate seating area as well as desk space. Four season sunroom off kitchen leads to deck overlooking conservation land. First floor laundry across from half bath. Basement has separate areas for your pool table, exercise equipment, & still have plenty of space for your second family room. Utility room with more storage space than you will need, plus another storage room on opposite side. Oversized 2 car garage with even more storage. 1/4 mile from Ahern Middle School, 4 miles to Patriot Place, and close to both Foxboro Center and I-95.
Location
State MA
County Norfolk
Zoning Res
Direction Mechanic St to Chestnut St to Jennifer Ln
Rooms
Family Room Cathedral Ceiling(s), Ceiling Fan(s), Flooring - Wall to Wall Carpet, Open Floorplan, Lighting - Overhead
Basement Full, Finished, Interior Entry
Primary Bedroom Level Second
Dining Room Ceiling Fan(s), Flooring - Hardwood, Window(s) - Bay/Bow/Box, Exterior Access, Open Floorplan, Lighting - Overhead
Kitchen Ceiling Fan(s), Flooring - Stone/Ceramic Tile, Dining Area, Countertops - Stone/Granite/Solid, Breakfast Bar / Nook, Exterior Access, Open Floorplan, Recessed Lighting, Gas Stove, Peninsula, Lighting - Overhead
Interior
Interior Features Open Floorplan, Lighting - Overhead, Closet - Double, Entrance Foyer
Heating Forced Air, Oil
Cooling Central Air
Flooring Tile, Carpet, Hardwood, Flooring - Stone/Ceramic Tile
Fireplaces Number 1
Fireplaces Type Family Room
Appliance Range, Dishwasher, Disposal, Microwave, Refrigerator, Washer, Dryer, Other, Oil Water Heater, Utility Connections for Gas Range, Utility Connections for Gas Oven, Utility Connections for Electric Dryer
Laundry Flooring - Stone/Ceramic Tile, Main Level, Electric Dryer Hookup, Exterior Access, Washer Hookup, Lighting - Overhead, First Floor
Exterior
Garage Spaces 2.0
Community Features Public Transportation, Shopping, Tennis Court(s), Park, Walk/Jog Trails, Golf, Medical Facility, Bike Path, Conservation Area, Highway Access, House of Worship, Private School, Public School, T-Station
Utilities Available for Gas Range, for Gas Oven, for Electric Dryer, Washer Hookup
Roof Type Shingle
Total Parking Spaces 6
Garage Yes
Building
Lot Description Wooded, Cleared, Level
Foundation Concrete Perimeter
Sewer Private Sewer
Water Public
Architectural Style Colonial
Others
Senior Community false
Acceptable Financing Contract
Listing Terms Contract
Read Less
Want to know what your home might be worth? Contact us for a FREE valuation!

Our team is ready to help you sell your home for the highest possible price ASAP
Bought with Chris Cameron • William Raveis R.E. & Home Services

