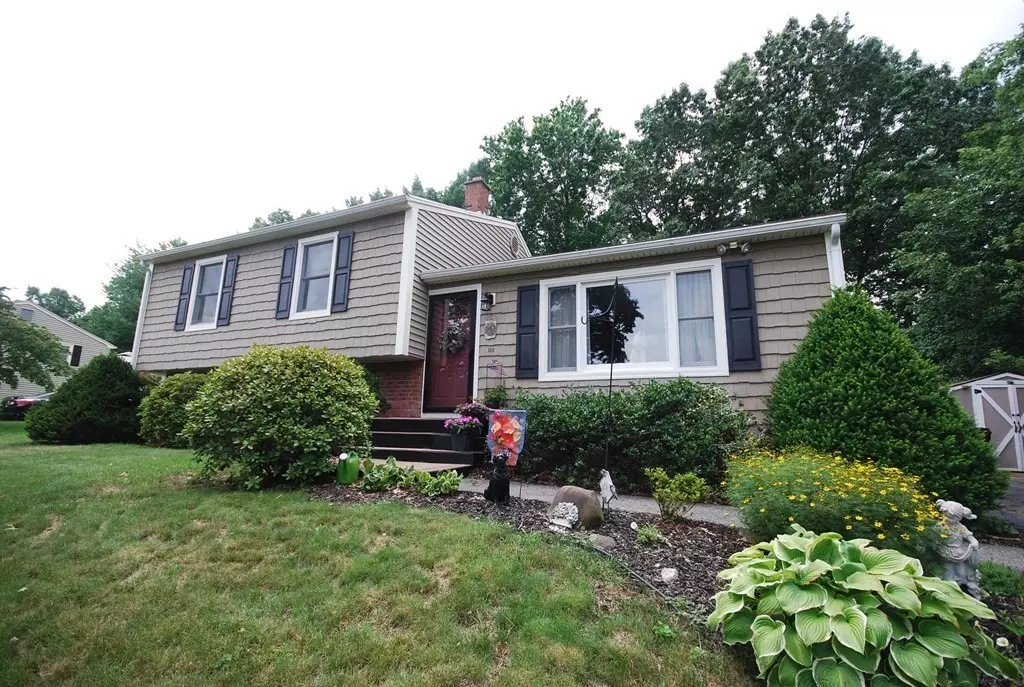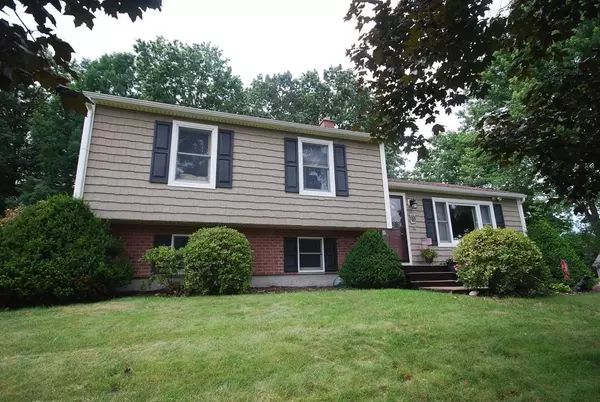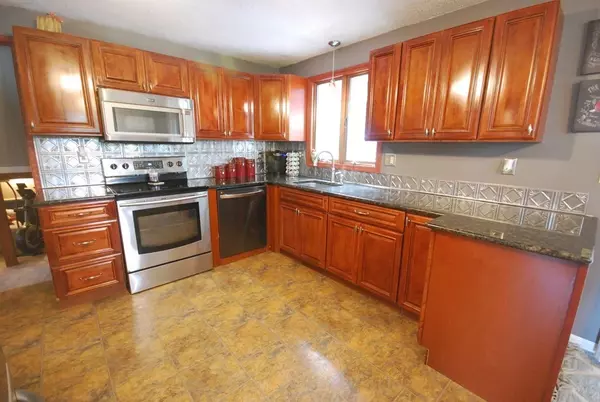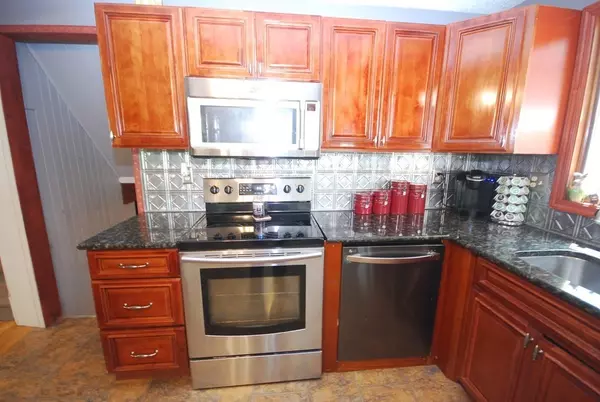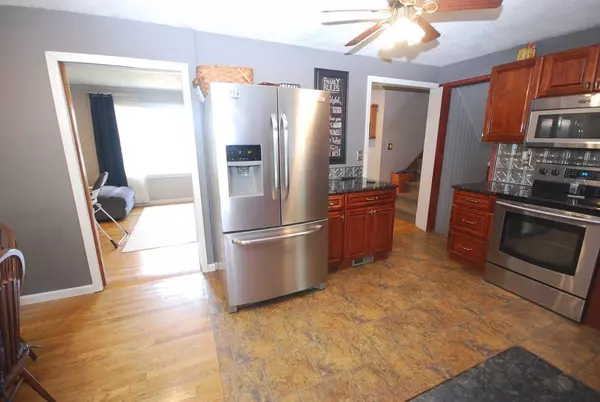$332,000
$299,900
10.7%For more information regarding the value of a property, please contact us for a free consultation.
111 Liswell Dr Agawam, MA 01030
3 Beds
2 Baths
1,680 SqFt
Key Details
Sold Price $332,000
Property Type Single Family Home
Sub Type Single Family Residence
Listing Status Sold
Purchase Type For Sale
Square Footage 1,680 sqft
Price per Sqft $197
Subdivision Feeding Hills
MLS Listing ID 72868058
Sold Date 08/31/21
Bedrooms 3
Full Baths 2
HOA Y/N false
Year Built 1986
Annual Tax Amount $4,255
Tax Year 2021
Lot Size 0.450 Acres
Acres 0.45
Property Description
Wonderful Feeding Hills location is the setting for this beautifully updated vinyl sided split level home loaded with extras to please the most discerning buyers. Gorgeous kitchen boasts cherry cabinets, granite countertops, stainless steel appliances and an open concept dining room leading through sliders to a multi level deck and beautiful pool area. Large living room with hardwood flooring and huge family room in lower level gives more than ample space for entertaining and family relaxing. A remodeled full bath and three good sized bedrooms make living easy on the private upper level. Off the family room level sits a second full bath with shower which could be perfect for "guests" staying over during events or weekends. The basement level is partially finished and houses the laundry, a pantry, and a home office or game area. Newer gas furnace and central air in 2019 and hot water heater replaced in 2020. This one will be gone in a flash. Open house Saturday 12-2.
Location
State MA
County Hampden
Area Feeding Hills
Zoning AG
Direction Off North Westfield Street
Rooms
Family Room Closet/Cabinets - Custom Built, Flooring - Wall to Wall Carpet, Cable Hookup, Exterior Access, Remodeled, Lighting - Sconce
Basement Full, Partially Finished, Interior Entry, Bulkhead, Concrete
Primary Bedroom Level Second
Dining Room Ceiling Fan(s), Flooring - Hardwood, Deck - Exterior, Exterior Access, Remodeled, Slider, Lighting - Overhead
Kitchen Ceiling Fan(s), Flooring - Hardwood, Flooring - Vinyl, Window(s) - Bay/Bow/Box, Countertops - Stone/Granite/Solid, Deck - Exterior, Open Floorplan, Remodeled, Stainless Steel Appliances, Lighting - Pendant, Lighting - Overhead
Interior
Interior Features Cabinets - Upgraded, Recessed Lighting, Home Office
Heating Forced Air, Natural Gas
Cooling Central Air
Flooring Tile, Vinyl, Carpet, Concrete, Laminate, Hardwood
Appliance Range, Dishwasher, Disposal, Microwave, Refrigerator, Washer, Dryer, Gas Water Heater, Tank Water Heater, Plumbed For Ice Maker, Utility Connections for Electric Range, Utility Connections for Electric Oven, Utility Connections for Gas Dryer
Laundry Laundry Closet, Gas Dryer Hookup, Washer Hookup, In Basement
Exterior
Exterior Feature Rain Gutters, Storage, Decorative Lighting, Garden
Fence Fenced/Enclosed, Fenced
Pool Above Ground
Community Features Shopping, Golf, Highway Access, House of Worship, Public School
Utilities Available for Electric Range, for Electric Oven, for Gas Dryer, Washer Hookup, Icemaker Connection
Roof Type Shingle
Total Parking Spaces 4
Garage No
Private Pool true
Building
Lot Description Corner Lot, Wooded, Gentle Sloping
Foundation Concrete Perimeter
Sewer Public Sewer
Water Public
Read Less
Want to know what your home might be worth? Contact us for a FREE valuation!

Our team is ready to help you sell your home for the highest possible price ASAP
Bought with Kathy Wallis-McCann • Coldwell Banker Realty - Westfield


