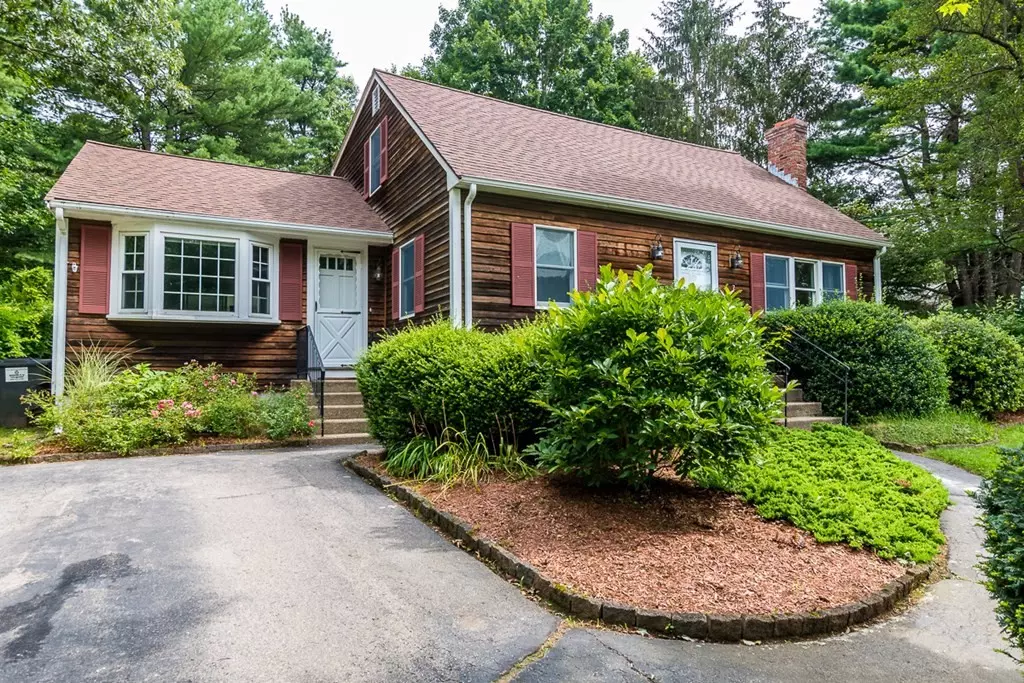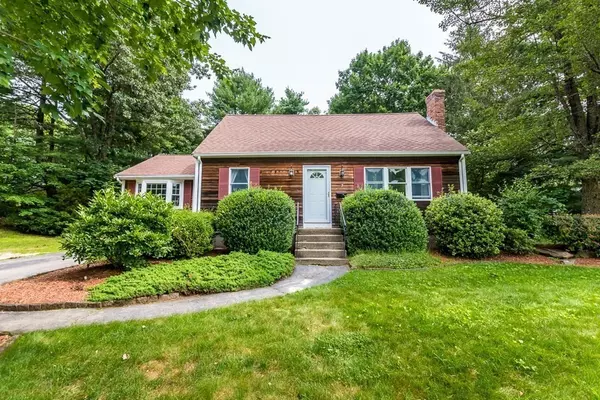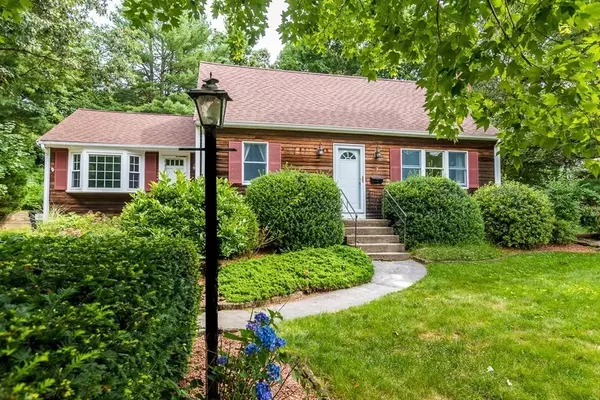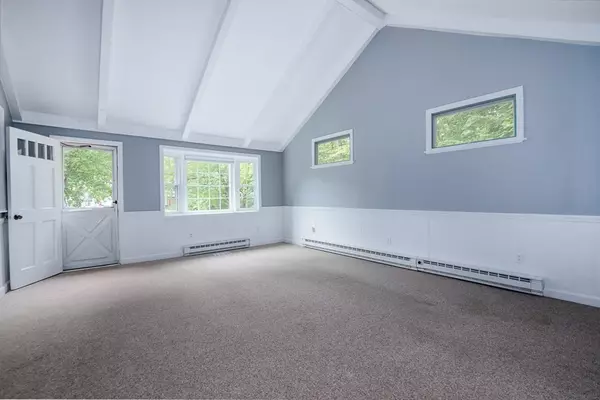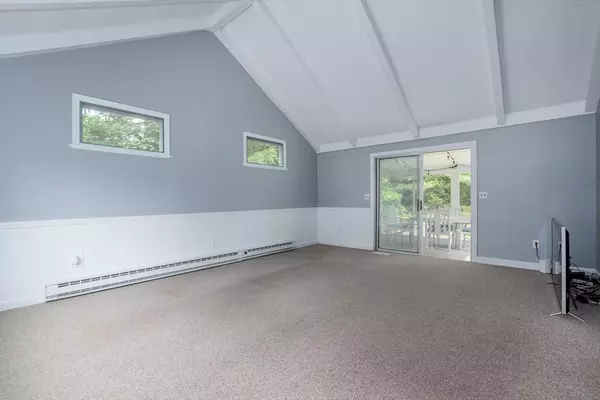$560,000
$529,000
5.9%For more information regarding the value of a property, please contact us for a free consultation.
7 Walter Rd Foxboro, MA 02035
3 Beds
2 Baths
1,664 SqFt
Key Details
Sold Price $560,000
Property Type Single Family Home
Sub Type Single Family Residence
Listing Status Sold
Purchase Type For Sale
Square Footage 1,664 sqft
Price per Sqft $336
MLS Listing ID 72876587
Sold Date 09/08/21
Style Cape
Bedrooms 3
Full Baths 2
Year Built 1963
Annual Tax Amount $5,768
Tax Year 2021
Lot Size 0.460 Acres
Acres 0.46
Property Sub-Type Single Family Residence
Property Description
WELCOME HOME! This sun filled, south facing, cape is situated on a private wooded lot in a prime Foxboro location! Enter into the large & inviting family room with cathedral ceilings & access to the screened in porch, perfect for 3 seasons! The family room is also open to the kitchen with newly updated tile floor, granite countertops, new stainless steel appliances. The first floor full bath has been updated. There is a first floor bedroom that could be used as an office or a den. The living room features hardwood floors & a fireplace. The dining room has hardwood floors & a pantry closet. Upstairs there are 2 bedrooms including the front to back primary bedroom, as well as a 3rd room perfect for a nursery or office. Newly added bathroom on second floor with a tile shower, marble floors, double vanity & custom storage. The water heater was replaced in 2020, central air added in 2020 & the heating system was replaced in 2014. Showings begin at the open house Sunday 8/8 from 11-1pm.
Location
State MA
County Norfolk
Direction oak st to Walter rd
Rooms
Family Room Cathedral Ceiling(s), Beamed Ceilings
Primary Bedroom Level Second
Dining Room Closet, Flooring - Hardwood
Kitchen Countertops - Stone/Granite/Solid
Interior
Interior Features Closet, Den
Heating Forced Air, Natural Gas
Cooling Central Air
Flooring Flooring - Hardwood
Fireplaces Number 1
Fireplaces Type Living Room
Appliance Gas Water Heater
Laundry In Basement
Exterior
Total Parking Spaces 4
Garage No
Building
Lot Description Wooded
Foundation Concrete Perimeter
Sewer Private Sewer
Water Public
Architectural Style Cape
Read Less
Want to know what your home might be worth? Contact us for a FREE valuation!

Our team is ready to help you sell your home for the highest possible price ASAP
Bought with James V. Brown • Brown & Brown Real Estate

