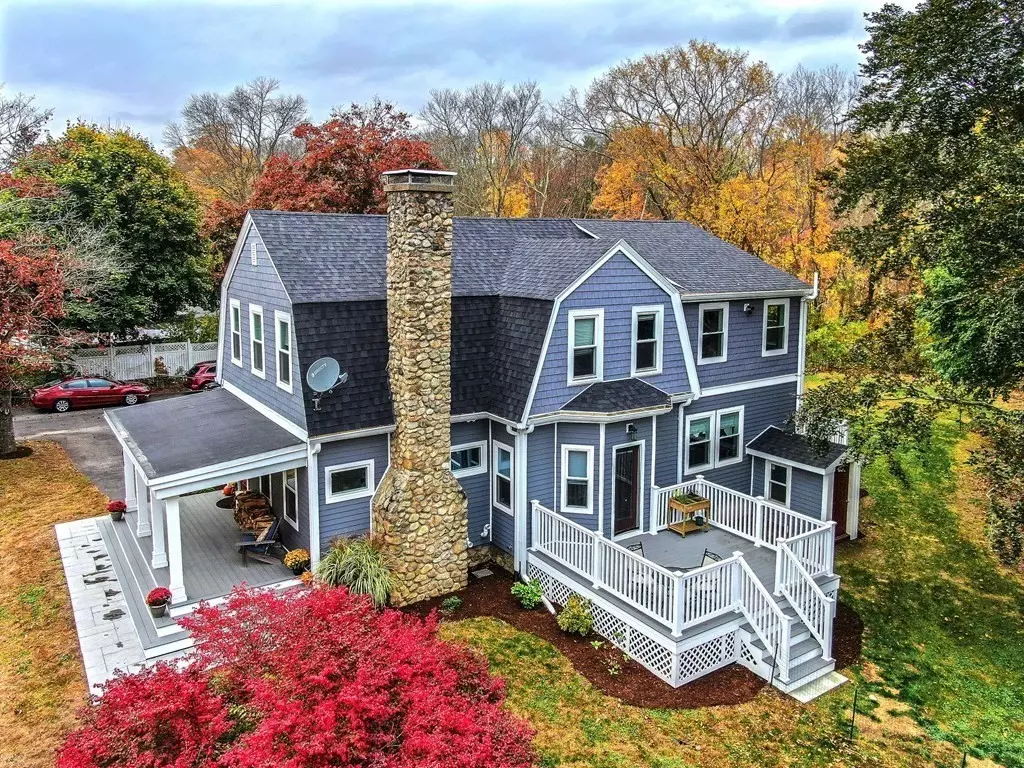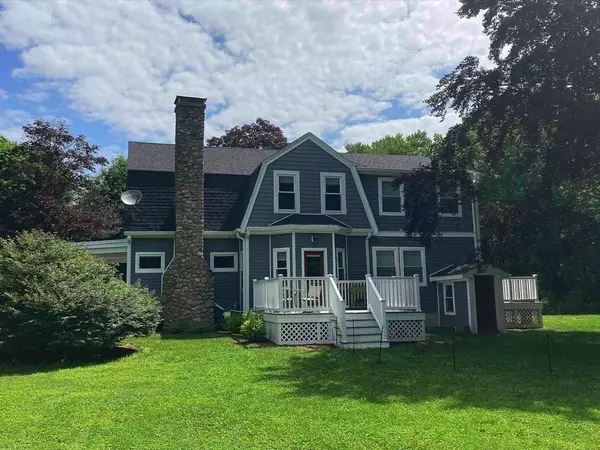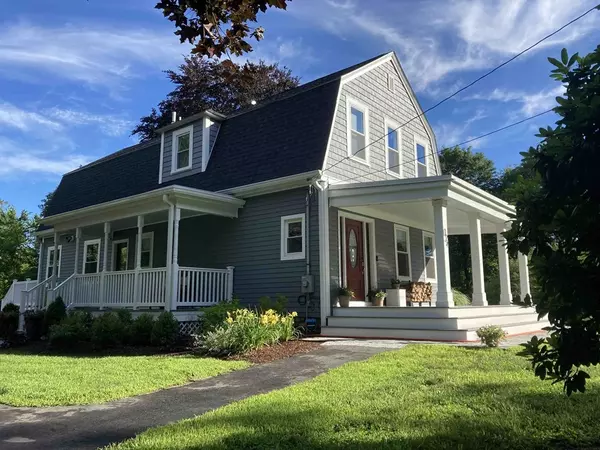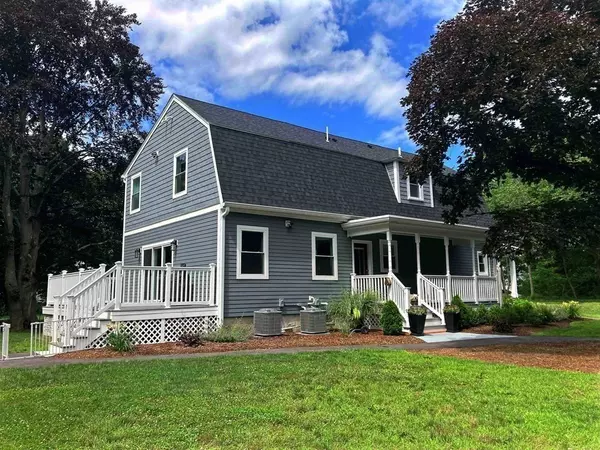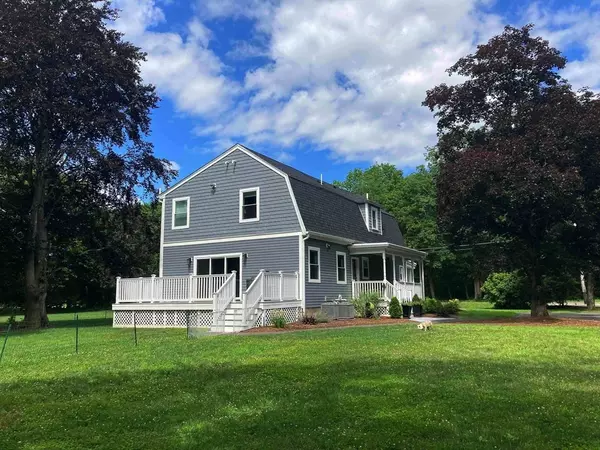$720,000
$689,900
4.4%For more information regarding the value of a property, please contact us for a free consultation.
124 East St Foxboro, MA 02035
3 Beds
2.5 Baths
2,216 SqFt
Key Details
Sold Price $720,000
Property Type Single Family Home
Sub Type Single Family Residence
Listing Status Sold
Purchase Type For Sale
Square Footage 2,216 sqft
Price per Sqft $324
MLS Listing ID 72860312
Sold Date 09/02/21
Style Colonial, Gambrel /Dutch
Bedrooms 3
Full Baths 2
Half Baths 1
Year Built 1900
Annual Tax Amount $8,495
Tax Year 2021
Lot Size 0.630 Acres
Acres 0.63
Property Sub-Type Single Family Residence
Property Description
HIGHEST & BEST due TUES 7/13 by 10AM!! TURNKEY, HEIRLOOM LIVING AWAITS YOU in this 2,300 s.f. fully MODERNIZED antique Dutch Gambrel Colonial w countless ‘BELLS & WHISTLES'. Down-to-the-studs 2019 reno proffers open floorpan, stylish HARDWOOD & TILE floors, wainscoting, crown mouldings, coffered & vaulted 8-10' ceilings. Chef-Friendly expanded kitchen island w TOP OF THE LINE appliances: GE Cafe elec dbl oven & 6-burner GAS cooktop w 900cfm DOWNDRAFT vent & SILENT ext. blower. LG refrig. w Insta-View & CRAFT ICE maker. VINTAGE STONE FIREPLACE enchants your guests; has new custom insulated liner & flue cap. Comfort assured by Ecobee wifi smart thermostats w 2 heat & A/C zones. Convenient entry w a Nest keyless touchpad deadbolt. GAS furnace & on-demand water heater are 2-3 yrs new w service plan. Delight in a LOW MAINTENANCE exterior as you FOLLOW THE SUN from dawn to dusk on one of FOUR composite porches/decks surrounding your home on every side. TEN MINUTES to Patriot Pl, 2 BOS/PVD
Location
State MA
County Norfolk
Zoning 999
Direction East Foxboro St to East St, or Cocasset St to East St.
Rooms
Family Room Flooring - Hardwood, Deck - Exterior, Exterior Access, Open Floorplan, Recessed Lighting, Remodeled, Slider, Wainscoting, Crown Molding
Basement Interior Entry, Sump Pump, Radon Remediation System, Concrete
Primary Bedroom Level Second
Dining Room Flooring - Hardwood, Exterior Access, Open Floorplan, Remodeled, Wainscoting, Lighting - Overhead, Crown Molding
Kitchen Beamed Ceilings, Coffered Ceiling(s), Flooring - Hardwood, Pantry, Countertops - Stone/Granite/Solid, Kitchen Island, Cabinets - Upgraded, Exterior Access, Recessed Lighting, Remodeled, Lighting - Pendant, Crown Molding
Interior
Heating Forced Air, Natural Gas
Cooling Central Air
Flooring Tile, Hardwood
Fireplaces Number 1
Fireplaces Type Living Room
Appliance Range, ENERGY STAR Qualified Refrigerator, ENERGY STAR Qualified Dishwasher, Tank Water Heaterless, Plumbed For Ice Maker, Utility Connections for Gas Range
Laundry Second Floor, Washer Hookup
Exterior
Exterior Feature Rain Gutters
Garage Spaces 1.0
Community Features Public Transportation, Shopping, Pool, Tennis Court(s), Park, Walk/Jog Trails, Golf, Bike Path, Conservation Area, Highway Access
Utilities Available for Gas Range, Washer Hookup, Icemaker Connection
Roof Type Shingle
Total Parking Spaces 9
Garage Yes
Building
Lot Description Level
Foundation Concrete Perimeter, Stone
Sewer Private Sewer
Water Public
Architectural Style Colonial, Gambrel /Dutch
Others
Senior Community false
Read Less
Want to know what your home might be worth? Contact us for a FREE valuation!

Our team is ready to help you sell your home for the highest possible price ASAP
Bought with Robin B. Portman • Portman Properties, Inc

