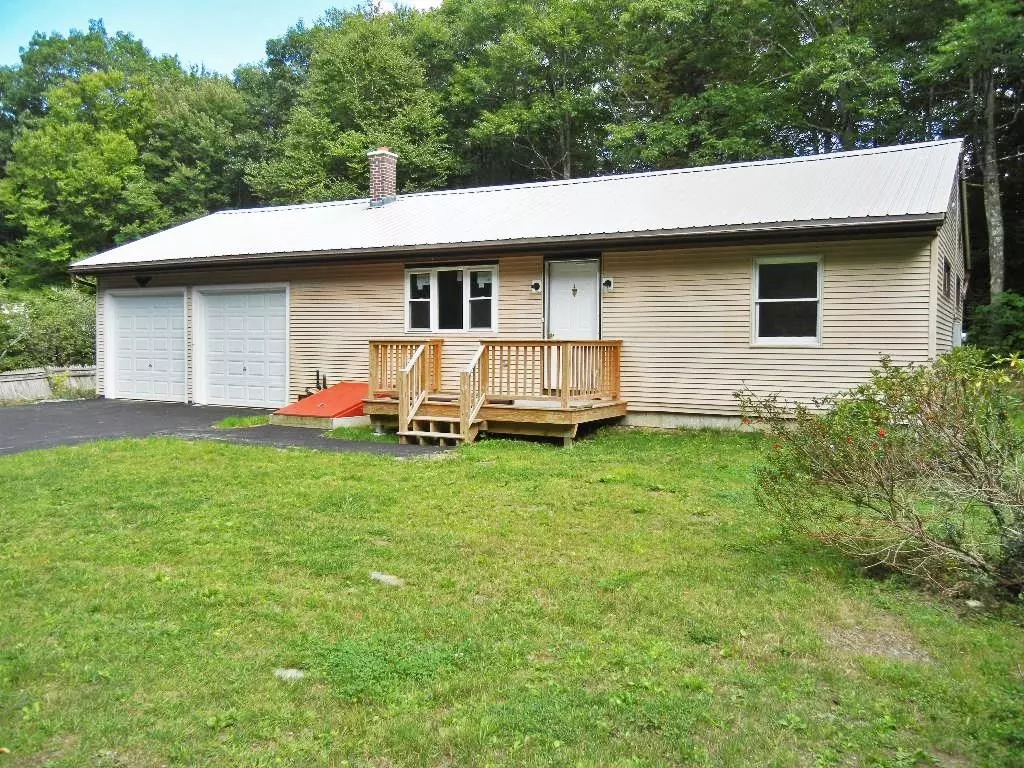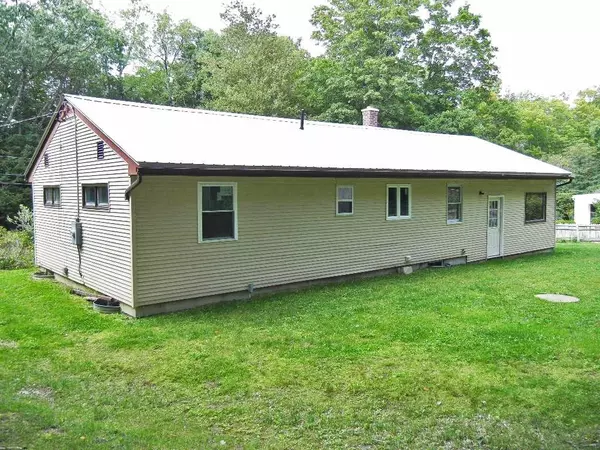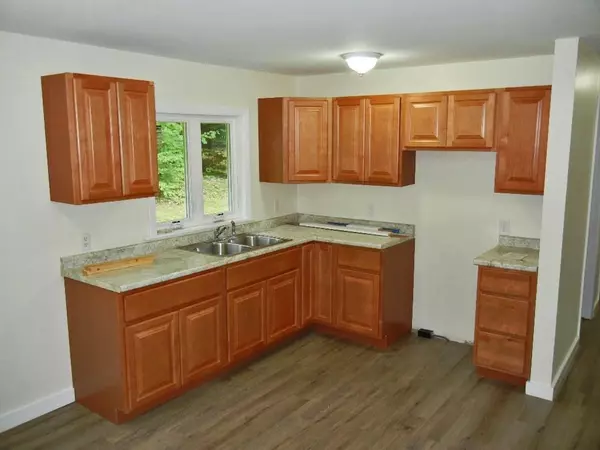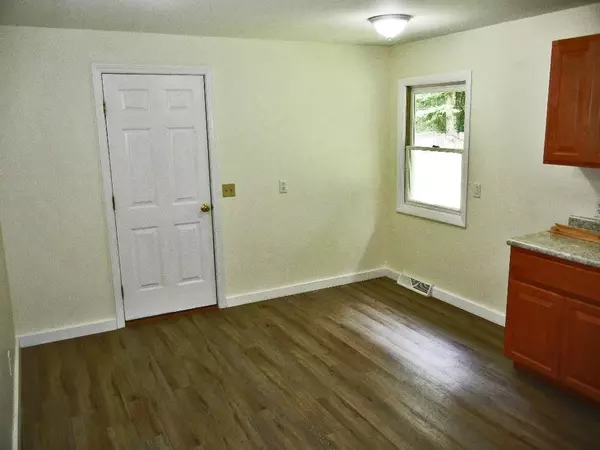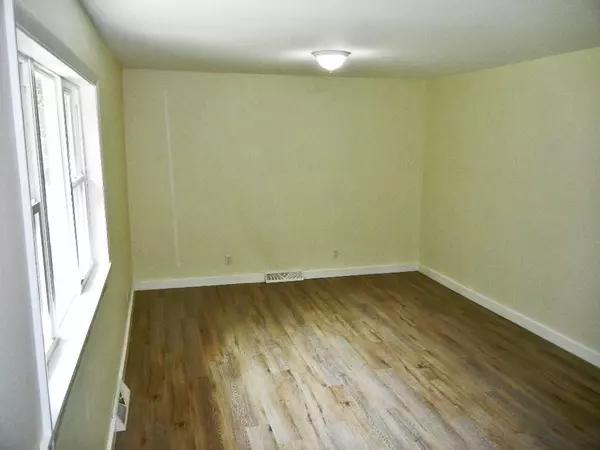$244,000
$259,000
5.8%For more information regarding the value of a property, please contact us for a free consultation.
13 South Chesterfield Road Goshen, MA 01032
2 Beds
1 Bath
925 SqFt
Key Details
Sold Price $244,000
Property Type Single Family Home
Sub Type Single Family Residence
Listing Status Sold
Purchase Type For Sale
Square Footage 925 sqft
Price per Sqft $263
MLS Listing ID 72719951
Sold Date 09/03/21
Style Ranch
Bedrooms 2
Full Baths 1
HOA Y/N false
Year Built 1957
Annual Tax Amount $2,103
Tax Year 2020
Lot Size 0.380 Acres
Acres 0.38
Property Description
Located on the South Main Street end of South Chesterfield Road this two bedroom ranch had been completely renovated and is ready for a new owner. Features include a large living room, completely updated kitchen, two bedrooms and a full bath. The full basement has plenty of space for a workshop and storage area. Outside the .38 acre lot has a large storage shed and a place for your free range chickens. If country living is for you and you want a move in ready single story home schedule your showing today.
Location
State MA
County Hampshire
Zoning RA
Direction South Chesterfield Road is located off South Main Street.
Rooms
Basement Full, Interior Entry, Bulkhead, Concrete
Primary Bedroom Level First
Kitchen Dining Area
Interior
Heating Central, Forced Air, Oil
Cooling None
Flooring Laminate
Appliance Range, Refrigerator, Electric Water Heater, Tank Water Heater, Utility Connections for Electric Range, Utility Connections for Electric Dryer
Laundry In Basement
Exterior
Garage Spaces 2.0
Utilities Available for Electric Range, for Electric Dryer
Waterfront false
Roof Type Metal
Total Parking Spaces 2
Garage Yes
Building
Foundation Block
Sewer Private Sewer
Water Private
Schools
Elementary Schools Goshem
Middle Schools Hampshie
High Schools Hampshire
Others
Senior Community false
Read Less
Want to know what your home might be worth? Contact us for a FREE valuation!

Our team is ready to help you sell your home for the highest possible price ASAP
Bought with Elizabeth Talbot • Coldwell Banker Community REALTORS®


