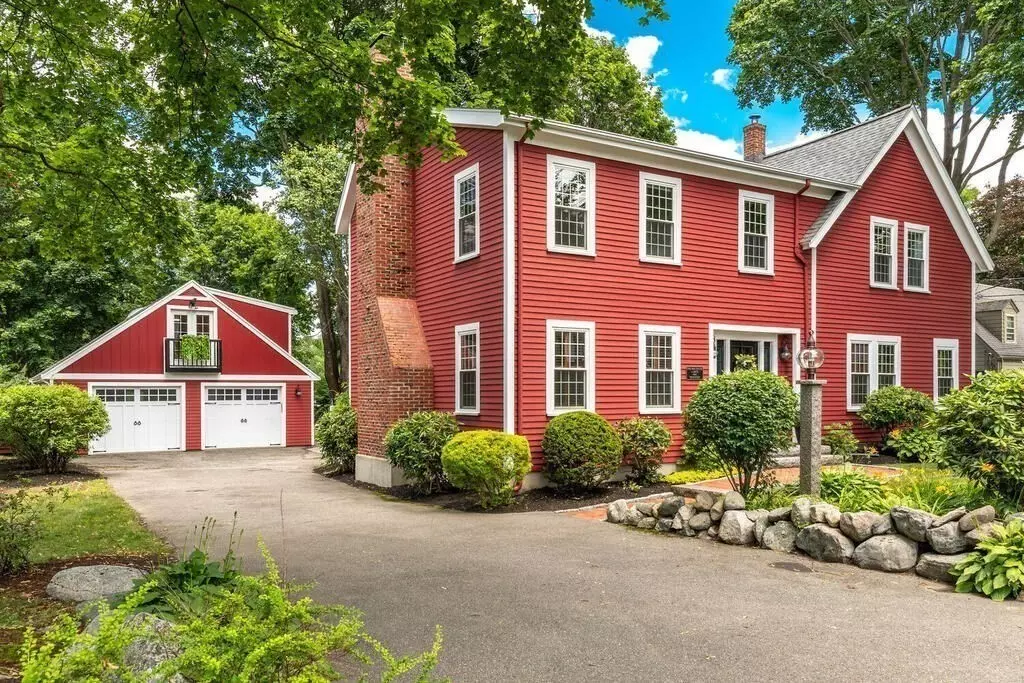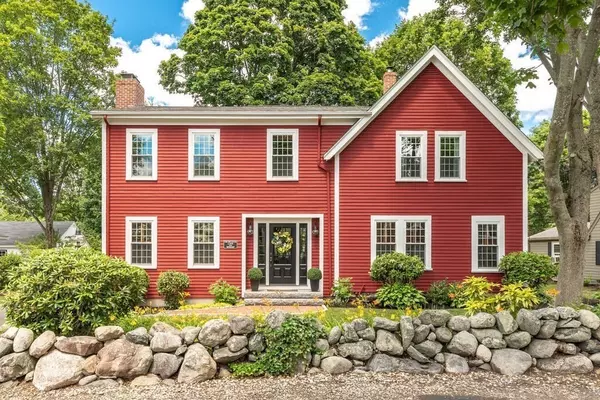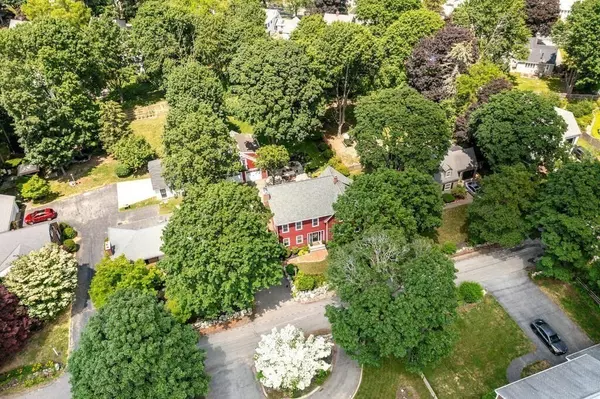$1,175,809
$999,900
17.6%For more information regarding the value of a property, please contact us for a free consultation.
23 Walton Ln Wakefield, MA 01880
4 Beds
2.5 Baths
2,928 SqFt
Key Details
Sold Price $1,175,809
Property Type Single Family Home
Sub Type Single Family Residence
Listing Status Sold
Purchase Type For Sale
Square Footage 2,928 sqft
Price per Sqft $401
Subdivision Lakeside
MLS Listing ID 72861277
Sold Date 09/13/21
Style Colonial, Farmhouse
Bedrooms 4
Full Baths 2
Half Baths 1
HOA Y/N false
Year Built 1875
Annual Tax Amount $9,744
Tax Year 2021
Lot Size 0.380 Acres
Acres 0.38
Property Description
Welcome to 23 Walton Lane. “The Red House” once was the caretaker home of the original Walton Estate. If you have ever made your way down this private stonewalled lane, you have admired this home. Now this exquisitely updated and meticulously cared for beauty is available and ready for her next chapter w/ a lucky buyer. A modern take on a classic farmhouse w/ every update you could ever desire minutes from the lake. Redone from top to bottom including updated baths, SS kitchen w/ leathered granite, lighting, new central air, windows, doors and roofs. Reclaimed wood finishes and granite patio for entertaining. This home lives large yet feels intimate and cozy at every turn. You will love the fireplaced front to back living room and custom-built wine bar w/ live-edge redwood. The two car multi story garage features a heated office/gym making working from home a pleasure. The grounds feature brick walkways, patio, stonewalls, fruit trees, raised bed gardens, irrigation, deck and more!
Location
State MA
County Middlesex
Zoning SR
Direction The Lake to Lowell St.
Rooms
Basement Full, Partially Finished, Interior Entry, Bulkhead, Sump Pump, Concrete
Primary Bedroom Level Second
Dining Room Flooring - Hardwood
Kitchen Breakfast Bar / Nook, Recessed Lighting, Stainless Steel Appliances, Lighting - Pendant, Crown Molding
Interior
Interior Features Crown Molding, Closet - Cedar, Closet/Cabinets - Custom Built, Countertops - Upgraded, Office, Mud Room, Sun Room, Wine Cellar, Home Office-Separate Entry
Heating Forced Air, Oil
Cooling Central Air
Flooring Wood, Tile, Laminate, Hardwood, Flooring - Hardwood
Fireplaces Number 1
Fireplaces Type Living Room
Appliance Range, Dishwasher, Disposal, Refrigerator, Wine Refrigerator, Wine Cooler, Oil Water Heater, Utility Connections for Electric Range, Utility Connections for Electric Dryer
Laundry Washer Hookup
Exterior
Exterior Feature Professional Landscaping, Sprinkler System, Decorative Lighting, Fruit Trees, Garden
Garage Spaces 2.0
Fence Fenced/Enclosed, Fenced
Community Features Public Transportation, Tennis Court(s), Park, Highway Access, House of Worship, Marina, Public School
Utilities Available for Electric Range, for Electric Dryer, Washer Hookup
Waterfront false
Roof Type Shingle
Total Parking Spaces 6
Garage Yes
Building
Lot Description Level
Foundation Concrete Perimeter, Stone
Sewer Public Sewer
Water Public
Schools
Elementary Schools Walton
Middle Schools Galvin
High Schools Wmhs
Others
Senior Community false
Read Less
Want to know what your home might be worth? Contact us for a FREE valuation!

Our team is ready to help you sell your home for the highest possible price ASAP
Bought with Kathryn Messina • Century 21 North East






