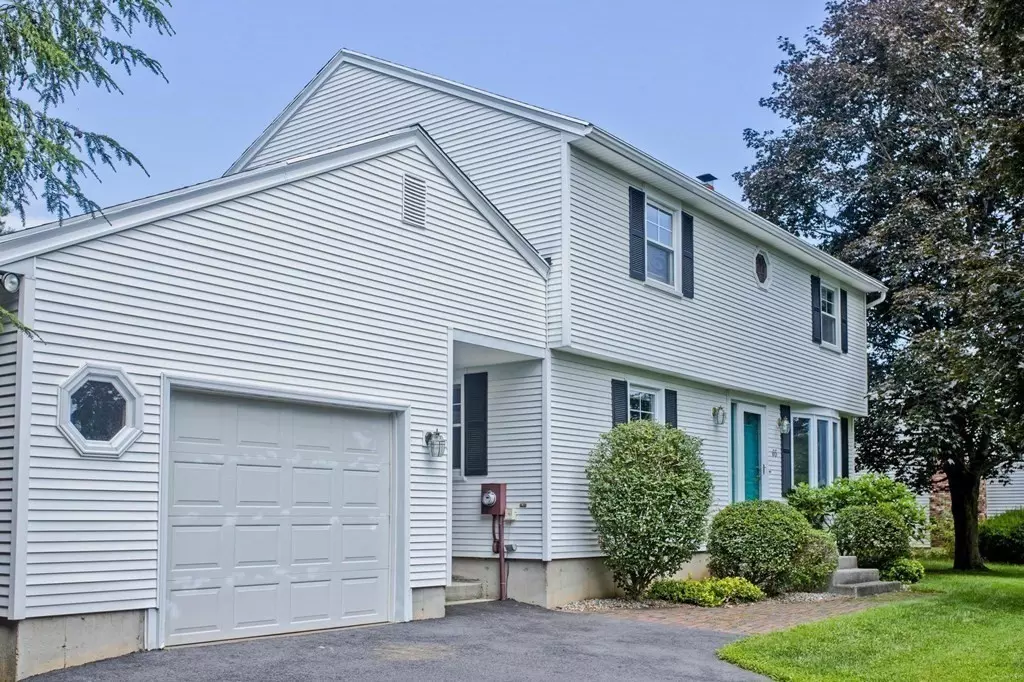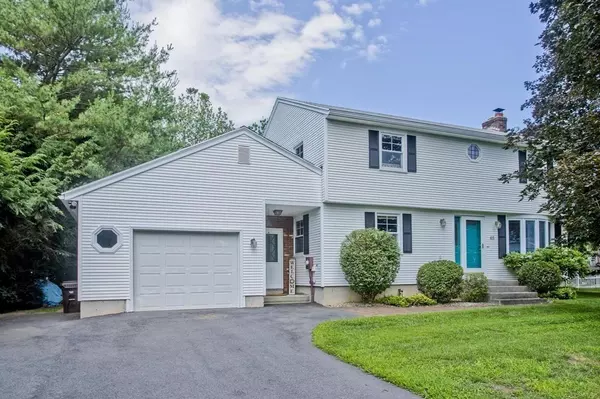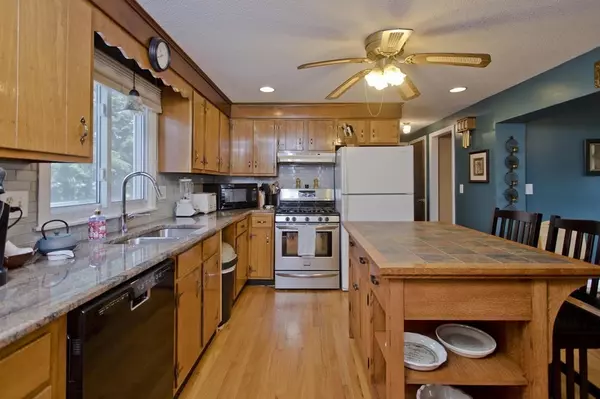$360,000
$330,000
9.1%For more information regarding the value of a property, please contact us for a free consultation.
65 Pheasant Run Cir Agawam, MA 01030
3 Beds
1.5 Baths
2,048 SqFt
Key Details
Sold Price $360,000
Property Type Single Family Home
Sub Type Single Family Residence
Listing Status Sold
Purchase Type For Sale
Square Footage 2,048 sqft
Price per Sqft $175
Subdivision Feeding Hills
MLS Listing ID 72863975
Sold Date 09/15/21
Style Colonial
Bedrooms 3
Full Baths 1
Half Baths 1
HOA Y/N false
Year Built 1974
Annual Tax Amount $4,249
Tax Year 2021
Lot Size 0.410 Acres
Acres 0.41
Property Description
Beautifully maintained and ready to welcome its' next owner this spacious Colonial has so much to offer! Updated and open kitchen to Dining room making it easy to gather and entertain! At present , the Living room with fireplace has been set up as a Game Room but easily converted back . Family Room addition is sure to be a favorite spot to relax anytime but OH SO COZY in the colder months when you fire up the wood stove! Convenient1st floor laundry with 1/2 bath. Huge Master bedroom and 2 more bedrooms on 2nd floor. Whole house fan. Aaaannndd a beautiful In-Ground Pool to enjoy in the Summer months. Lot is almost1/2 Acre -Deep yard comes with a shed Partially finished basement with another fireplace. This home is truly a pleasure to show. OPEN Friday 6/16 6:30-7:30 and Sat 6/17 11-1:30
Location
State MA
County Hampden
Area Feeding Hills
Zoning AG
Direction Use GPS
Rooms
Family Room Wood / Coal / Pellet Stove, Ceiling Fan(s), Vaulted Ceiling(s), Flooring - Wall to Wall Carpet, Exterior Access
Basement Full, Partially Finished, Interior Entry, Concrete
Primary Bedroom Level Second
Dining Room Flooring - Hardwood
Kitchen Ceiling Fan(s), Flooring - Stone/Ceramic Tile, Countertops - Stone/Granite/Solid, Open Floorplan, Gas Stove
Interior
Heating Central, Baseboard, Natural Gas
Cooling Window Unit(s), Whole House Fan
Flooring Tile, Carpet, Hardwood
Fireplaces Number 2
Fireplaces Type Living Room
Appliance Range, Dishwasher, Refrigerator, Washer, Dryer, Tank Water Heaterless, Utility Connections for Gas Range
Laundry Bathroom - Half, First Floor
Exterior
Exterior Feature Rain Gutters, Sprinkler System
Garage Spaces 1.0
Fence Fenced
Pool In Ground
Community Features Walk/Jog Trails, Stable(s), Golf, Highway Access, House of Worship, Public School
Utilities Available for Gas Range
Roof Type Shingle
Total Parking Spaces 4
Garage Yes
Private Pool true
Building
Lot Description Level
Foundation Concrete Perimeter
Sewer Inspection Required for Sale, Private Sewer
Water Public
Others
Senior Community false
Acceptable Financing Other (See Remarks)
Listing Terms Other (See Remarks)
Read Less
Want to know what your home might be worth? Contact us for a FREE valuation!

Our team is ready to help you sell your home for the highest possible price ASAP
Bought with Thomas Roberts • Real Living Realty Professionals, LLC






