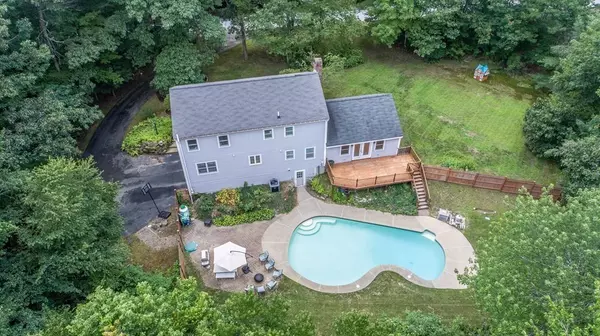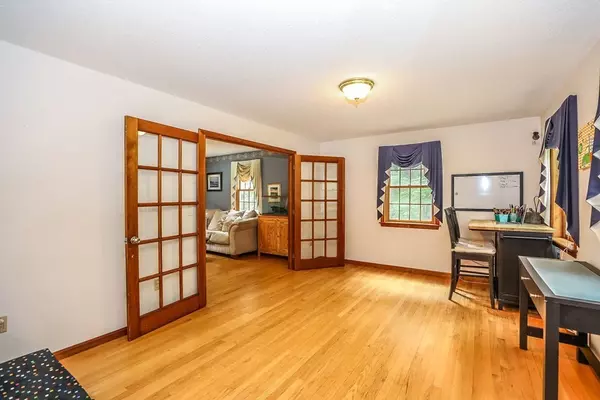$580,000
$555,000
4.5%For more information regarding the value of a property, please contact us for a free consultation.
61 Quincy Dr Bedford, NH 03110
4 Beds
2.5 Baths
2,736 SqFt
Key Details
Sold Price $580,000
Property Type Single Family Home
Sub Type Single Family Residence
Listing Status Sold
Purchase Type For Sale
Square Footage 2,736 sqft
Price per Sqft $211
Subdivision Arbor Hill
MLS Listing ID 72868949
Sold Date 09/13/21
Style Colonial
Bedrooms 4
Full Baths 2
Half Baths 1
Year Built 1985
Annual Tax Amount $8,798
Tax Year 2020
Lot Size 2.160 Acres
Acres 2.16
Property Description
Fantastic opportunity to join one of NH's most desirable communities! This four bedroom, three bathroom colonial in Bedford boasts over 2,700 sq ft and offers endless potential! This home is surrounded by nature and located on 2.16 serene wooded acres in Arbor Hill! There are beautiful hardwood floors on the first floor! Large first floor office or playroom is enclosed with french doors! Bright kitchen with plenty of cabinet space! Formal living room with wood fireplace! Your family will love the sun-soaked great room that opens up to a massive deck overlooking the in-ground salt water pool! Second level features a master bedroom suite complete with a walk-in closet & 3/4 bathroom! There are 3 additional spacious bedrooms and a full bathroom with double vanity sinks located on the 2nd floor! Fantastic schools, dining & shopping options! Delayed showings to start Thursday 7/22!
Location
State NH
County Hillsborough
Zoning Residentia
Direction Rt 101 West to left on Jenkins to right on Quincy
Rooms
Basement Walk-Out Access, Interior Entry, Radon Remediation System
Primary Bedroom Level Second
Interior
Interior Features Central Vacuum, High Speed Internet
Heating Forced Air, Oil
Cooling Central Air
Flooring Tile, Carpet, Hardwood
Fireplaces Number 1
Appliance Range, Dishwasher, Microwave, Refrigerator, Washer, Dryer, Water Softener, Oil Water Heater, Utility Connections for Gas Dryer
Laundry First Floor
Exterior
Exterior Feature Storage, Sprinkler System
Garage Spaces 2.0
Fence Fenced/Enclosed, Invisible
Pool In Ground, Indoor
Community Features Shopping, Pool, Tennis Court(s), Park, Walk/Jog Trails, Golf, Medical Facility, Bike Path, Conservation Area, Highway Access, Public School
Utilities Available for Gas Dryer, Generator Connection
Waterfront false
Roof Type Shingle
Total Parking Spaces 4
Garage Yes
Private Pool true
Building
Lot Description Wooded, Level
Foundation Concrete Perimeter
Sewer Private Sewer
Water Private
Schools
Elementary Schools Peter Woodbury
Middle Schools Ross A Lurgio
High Schools Bedford
Read Less
Want to know what your home might be worth? Contact us for a FREE valuation!

Our team is ready to help you sell your home for the highest possible price ASAP
Bought with Jillian Vaillancourt • Better Homes and Gardens Real Estate - The Masiello Group






