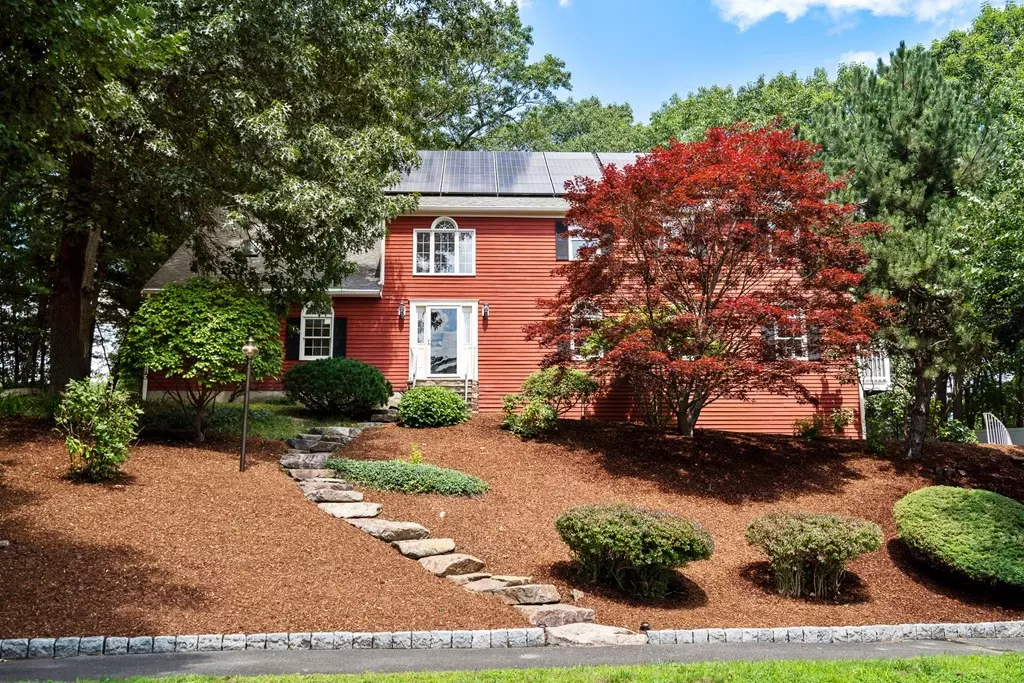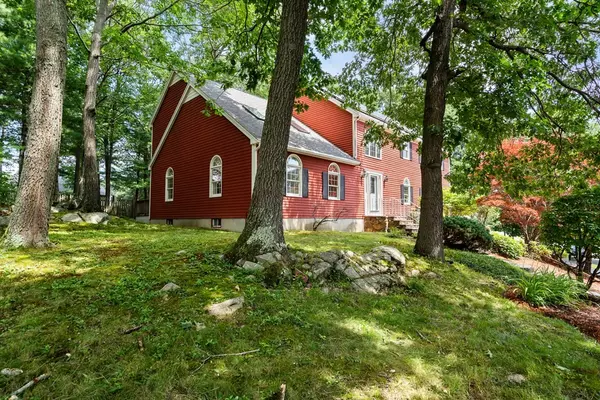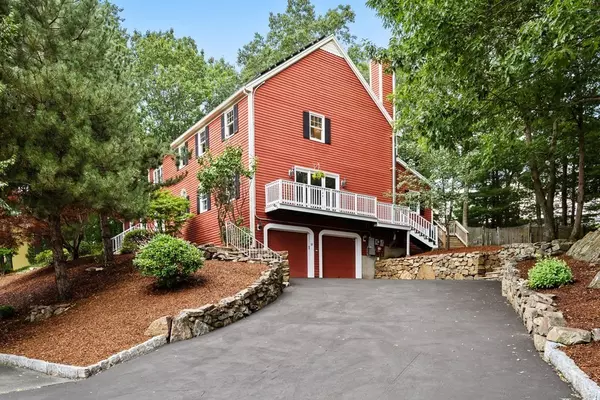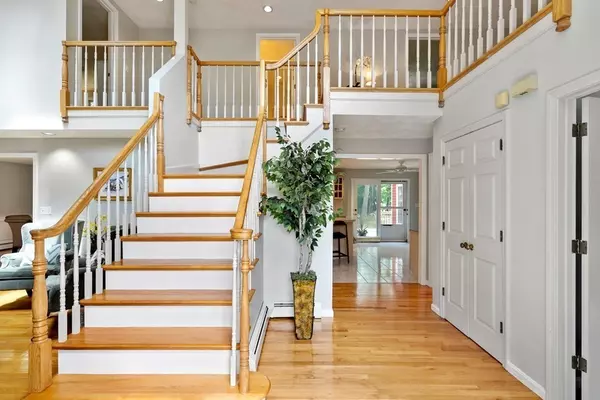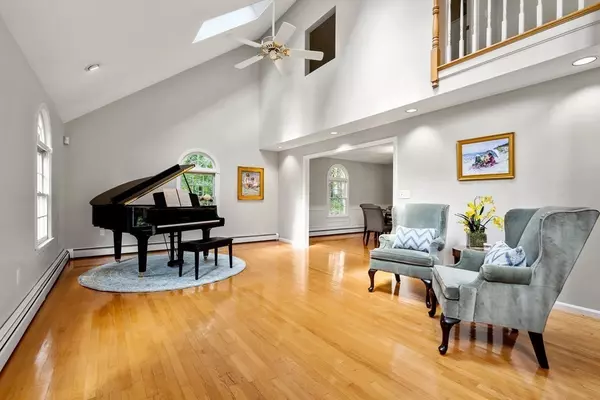$930,000
$895,000
3.9%For more information regarding the value of a property, please contact us for a free consultation.
10 Deer Haven Rd. Beverly, MA 01915
4 Beds
2.5 Baths
3,656 SqFt
Key Details
Sold Price $930,000
Property Type Single Family Home
Sub Type Single Family Residence
Listing Status Sold
Purchase Type For Sale
Square Footage 3,656 sqft
Price per Sqft $254
Subdivision Centerville
MLS Listing ID 72876233
Sold Date 09/15/21
Style Colonial
Bedrooms 4
Full Baths 2
Half Baths 1
HOA Y/N false
Year Built 1991
Annual Tax Amount $9,328
Tax Year 2022
Lot Size 0.500 Acres
Acres 0.5
Property Description
Spacious Colonial with Contemporary Flare. Sunlit open and airy, 9 plus room home is situated in the highly desired Wellington Hills neighborhood. Close to all that Beverly has to offer and easily accessible to Rt 128. The stunning open balcony entry welcomes you to an inviting living room and dining room with hardwood floors and detail inlay. The dining room opens to a back porch for summer time entertaining. The centrally located kitchen with island and abundant storage extends to a family room with wood burning fireplace, slider to porch and sky lights. The first floor offers a spacious bedroom with adjoining office. The second floor has an oversized master suite with large bathroom, walk in and cedar closet and two good size bedrooms with duel bathroom. The lower level is partially finished and offers many possibilities as illustrated by styled photos. The two car garage had extra storage space. The yard is fully fenced in and welcoming with a wooded feel.
Location
State MA
County Essex
Area Centerville (Bvly)
Zoning R22
Direction Essex St. to Old Rubbly Rd. to Deer Haven Rd.
Rooms
Family Room Skylight, Ceiling Fan(s), Vaulted Ceiling(s), Flooring - Hardwood, Cable Hookup, Exterior Access, Recessed Lighting, Slider, Lighting - Overhead
Basement Full, Partially Finished, Walk-Out Access, Interior Entry, Garage Access, Concrete
Primary Bedroom Level Second
Dining Room Flooring - Hardwood, French Doors, Exterior Access, Wainscoting, Lighting - Overhead
Kitchen Flooring - Vinyl, Pantry, Kitchen Island, Exterior Access, Recessed Lighting, Lighting - Overhead
Interior
Interior Features Lighting - Overhead, Closet - Walk-in, Closet - Cedar, Attic Access, Home Office
Heating Baseboard, Oil
Cooling None
Flooring Tile, Vinyl, Carpet, Marble, Hardwood, Flooring - Wall to Wall Carpet
Fireplaces Number 1
Fireplaces Type Family Room
Appliance Oven, Dishwasher, Disposal, Microwave, Countertop Range, Refrigerator, Washer, Dryer, Oil Water Heater, Utility Connections for Electric Range, Utility Connections for Electric Oven, Utility Connections for Electric Dryer
Laundry Flooring - Vinyl, Main Level, Electric Dryer Hookup, Washer Hookup, Lighting - Overhead, First Floor
Exterior
Exterior Feature Balcony, Rain Gutters, Professional Landscaping
Garage Spaces 2.0
Fence Fenced/Enclosed, Fenced
Community Features Public Transportation, Shopping, Tennis Court(s), Park, Walk/Jog Trails, Golf, Medical Facility, Bike Path, Conservation Area, Highway Access, House of Worship, Private School, Public School, T-Station, University
Utilities Available for Electric Range, for Electric Oven, for Electric Dryer
Waterfront Description Beach Front, Ocean, Unknown To Beach, Beach Ownership(Public)
Roof Type Shingle
Total Parking Spaces 2
Garage Yes
Building
Lot Description Wooded, Easements
Foundation Concrete Perimeter
Sewer Public Sewer
Water Public
Schools
High Schools Beverly High
Others
Senior Community false
Read Less
Want to know what your home might be worth? Contact us for a FREE valuation!

Our team is ready to help you sell your home for the highest possible price ASAP
Bought with Grace Byrd • J. Barrett & Company


