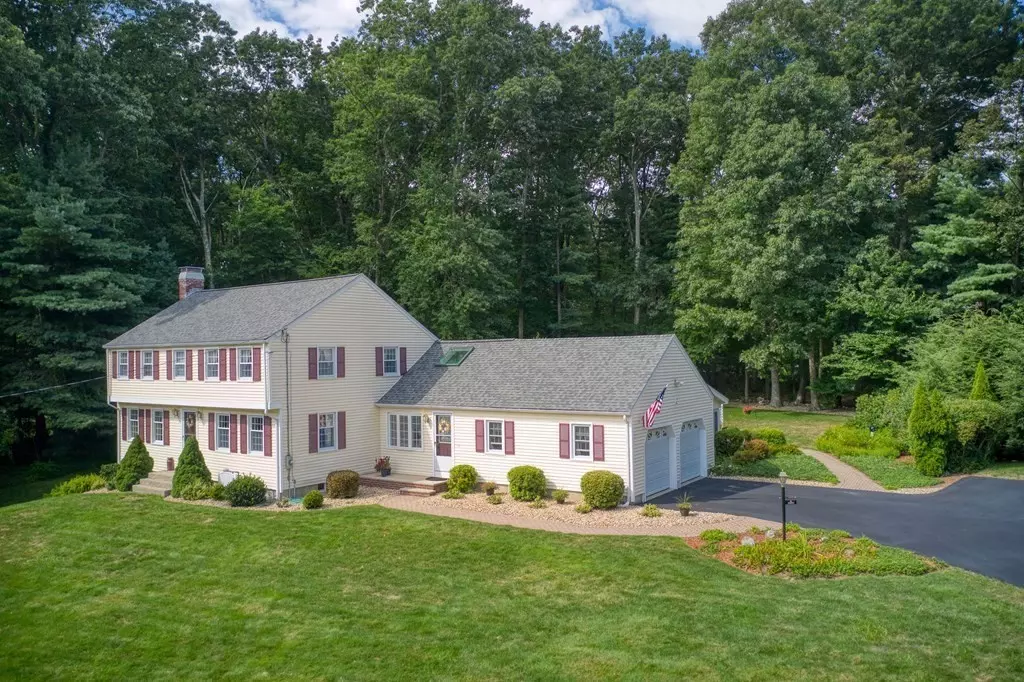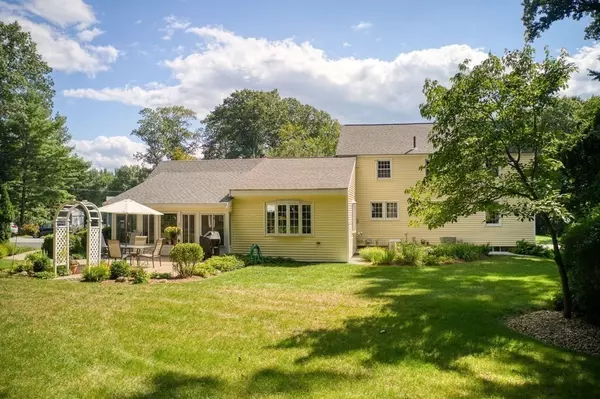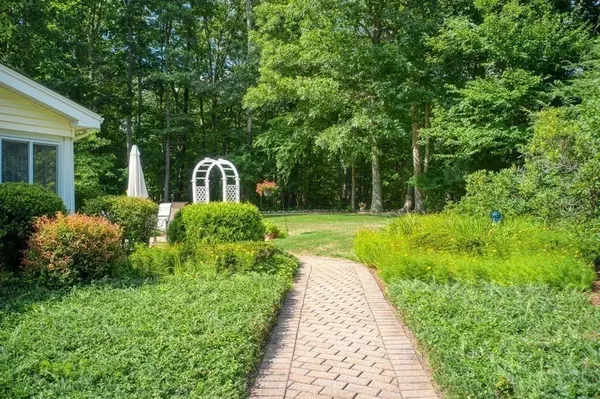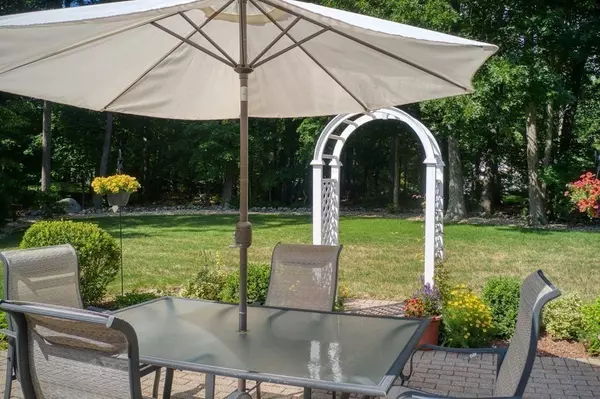$850,000
$785,000
8.3%For more information regarding the value of a property, please contact us for a free consultation.
16 Gelding Road Chelmsford, MA 01824
4 Beds
2 Baths
2,486 SqFt
Key Details
Sold Price $850,000
Property Type Single Family Home
Sub Type Single Family Residence
Listing Status Sold
Purchase Type For Sale
Square Footage 2,486 sqft
Price per Sqft $341
Subdivision Hitchingpost
MLS Listing ID 72875792
Sold Date 09/29/21
Style Colonial
Bedrooms 4
Full Baths 2
HOA Y/N false
Year Built 1964
Annual Tax Amount $8,632
Tax Year 2021
Lot Size 0.920 Acres
Acres 0.92
Property Description
Immaculate and Pristine! ...and located in the 'Hitchingpost' neighborhood. Expanded center entrance colonial that is fully remodeled and features spacious rooms. This home is complimented w/ an open concept vaulted ceiling Family Room, relaxing Sunroom w/ step-out to beautiful 19x18 sitting/grilling Patio that overlooks a private, level and peacefully landscaped back yard. Remodeled Kitchen has stainless steel appliances, hardwood floors, recessed lights, granite counters w/ 5-foot penisula w/ stool seating. Kitchen is flanked by a captivating Breakfast area as well as is open to a formal front Diningroom. Enjoy quiet space of the front-to-back, fireplaced Livingroom. 2nd floor has 4 large corner Bedrooms and remodeled full Bathroom. Gleaming hardwood floors. Theres a 'peace of mind' GENRAC auto-back up generator and Central AC for a cool summer. Theres a full 2 -car attached garage. Nice list of improvements. This setting and neighborhood location is superb. Thoroughly enjoyable!
Location
State MA
County Middlesex
Zoning RB resdntl
Direction Pine Hill to Galloway to Chestnut Hill to Gelding; or Hitchinpost to Whippletree to Gelding.
Rooms
Family Room Ceiling Fan(s), Vaulted Ceiling(s), Flooring - Hardwood, Window(s) - Bay/Bow/Box, Open Floorplan, Remodeled, Slider
Basement Full, Finished, Walk-Out Access
Primary Bedroom Level Second
Dining Room Flooring - Hardwood, Remodeled, Wainscoting
Kitchen Flooring - Hardwood, Countertops - Stone/Granite/Solid, Country Kitchen, Open Floorplan, Recessed Lighting, Remodeled, Stainless Steel Appliances, Gas Stove, Peninsula
Interior
Interior Features Ceiling - Vaulted, Dining Area, Country Kitchen, Open Floor Plan, Recessed Lighting, Slider, Game Room, Sun Room, Central Vacuum
Heating Forced Air, Natural Gas
Cooling Central Air
Flooring Tile, Carpet, Hardwood, Flooring - Stone/Ceramic Tile, Flooring - Hardwood, Flooring - Wall to Wall Carpet
Fireplaces Number 2
Fireplaces Type Family Room, Living Room
Appliance Range, Dishwasher, Disposal, Microwave, Refrigerator, Washer, Dryer, Vacuum System, Gas Water Heater, Tank Water Heater, Utility Connections for Gas Range
Laundry In Basement
Exterior
Exterior Feature Storage, Professional Landscaping, Sprinkler System
Garage Spaces 2.0
Community Features Public Transportation, Shopping, Bike Path, Highway Access, Public School
Utilities Available for Gas Range, Generator Connection
Roof Type Shingle
Total Parking Spaces 6
Garage Yes
Building
Lot Description Level
Foundation Concrete Perimeter
Sewer Public Sewer
Water Public
Architectural Style Colonial
Schools
Elementary Schools Byam
Middle Schools Mccarthy
High Schools Chelmsford High
Read Less
Want to know what your home might be worth? Contact us for a FREE valuation!

Our team is ready to help you sell your home for the highest possible price ASAP
Bought with Angela Harkins • Lamacchia Realty, Inc.





