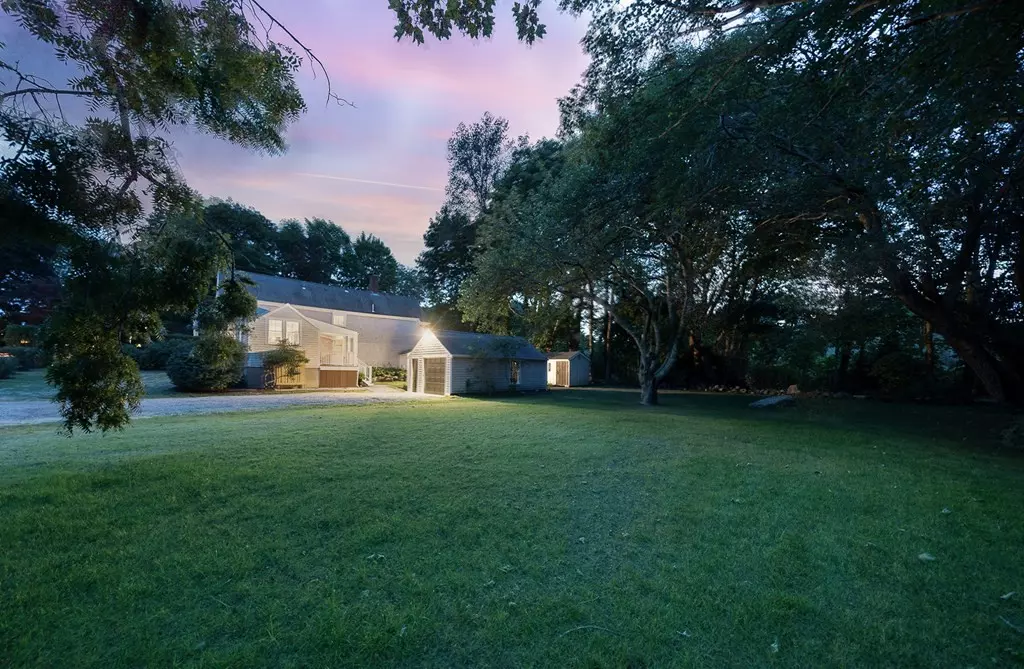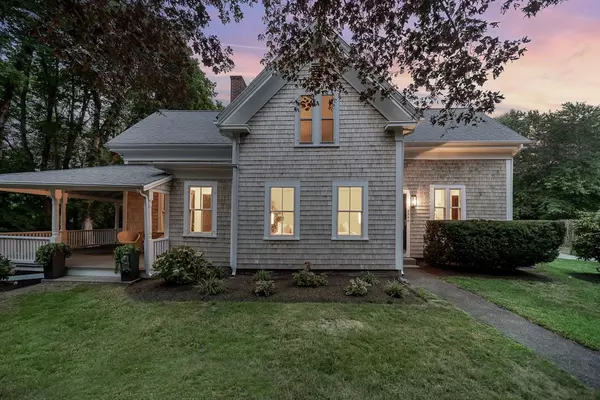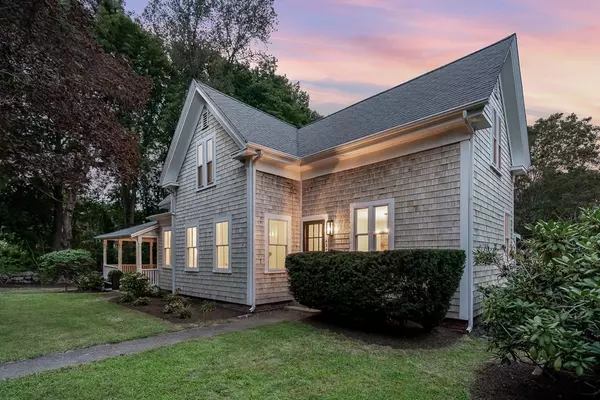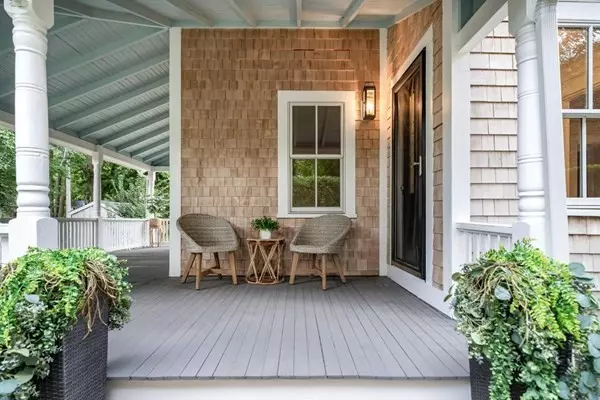$700,000
$650,000
7.7%For more information regarding the value of a property, please contact us for a free consultation.
4340 Main Street Barnstable, MA 02637
4 Beds
2 Baths
1,800 SqFt
Key Details
Sold Price $700,000
Property Type Single Family Home
Sub Type Single Family Residence
Listing Status Sold
Purchase Type For Sale
Square Footage 1,800 sqft
Price per Sqft $388
Subdivision Cummaquid
MLS Listing ID 72887625
Sold Date 10/01/21
Style Victorian
Bedrooms 4
Full Baths 2
HOA Y/N false
Year Built 1780
Annual Tax Amount $4,623
Tax Year 2021
Lot Size 0.360 Acres
Acres 0.36
Property Description
Are you ready to live your dream in style accented by that unique Ol' Cape charm? Located north of 6A, in a spacious corner lot on a dead-end street, this recently renovated 8-room Victorian was recently designed for your dreams. Close to the best beaches, Barnstable Village & Northside trails, this is a must-see. Dream on into the wrap-around front porch & enter to discover an open layout that maintains a privacy factor, a rare find today. Highlights include a renovated kitchen w/ cathedral ceilings enhanced by natural beams, recessed & under-cabinetry lighting, new cabinets, stainless appliances & access to another porch overlooking the spacious back yard. Spacious living & dining rooms, a family room w/ a wood stove & a bedroom/den w/ a full bath complete the 1st floor. Upstairs you'll find 3 bedrooms incl. a master bath w/ a claw foot tub. Want more? An outdoor shower, detached garage, Central A/C & new septic. The possibilities are endless. Buyer/agent to verify.
Location
State MA
County Barnstable
Area Barnstable (Village)
Zoning RF-2
Direction On Rt 6, keep R at the fork & take Willow St. Turn L onto Cross St. Turn L onto Main St & R.
Rooms
Family Room Flooring - Wood
Basement Partial, Interior Entry, Unfinished
Primary Bedroom Level Second
Dining Room Flooring - Wood
Kitchen Beamed Ceilings, Flooring - Wood, Cabinets - Upgraded, Stainless Steel Appliances, Gas Stove
Interior
Interior Features Entrance Foyer
Heating Forced Air, Natural Gas
Cooling Central Air
Flooring Wood, Tile, Flooring - Wood
Fireplaces Number 1
Fireplaces Type Living Room
Appliance Range, Dishwasher, Microwave, Refrigerator, Other, Gas Water Heater, Tank Water Heater, Utility Connections for Gas Range, Utility Connections for Gas Oven, Utility Connections for Electric Dryer
Laundry Washer Hookup
Exterior
Exterior Feature Rain Gutters, Professional Landscaping, Garden, Outdoor Shower
Garage Spaces 1.0
Community Features Shopping, Walk/Jog Trails, Golf, Medical Facility, Bike Path, Conservation Area, Highway Access, House of Worship, Private School, Public School
Utilities Available for Gas Range, for Gas Oven, for Electric Dryer, Washer Hookup
Waterfront Description Beach Front, Bay, Lake/Pond, Ocean, 1/10 to 3/10 To Beach, Beach Ownership(Public)
Roof Type Shingle
Total Parking Spaces 6
Garage Yes
Building
Lot Description Corner Lot, Cleared, Level
Foundation Block, Brick/Mortar
Sewer Private Sewer
Water Public
Architectural Style Victorian
Schools
Elementary Schools West Barnstable
Middle Schools Barnstable Inte
High Schools Barnstable High
Others
Senior Community false
Read Less
Want to know what your home might be worth? Contact us for a FREE valuation!

Our team is ready to help you sell your home for the highest possible price ASAP
Bought with Kathleen Conway • Keller Williams Realty





