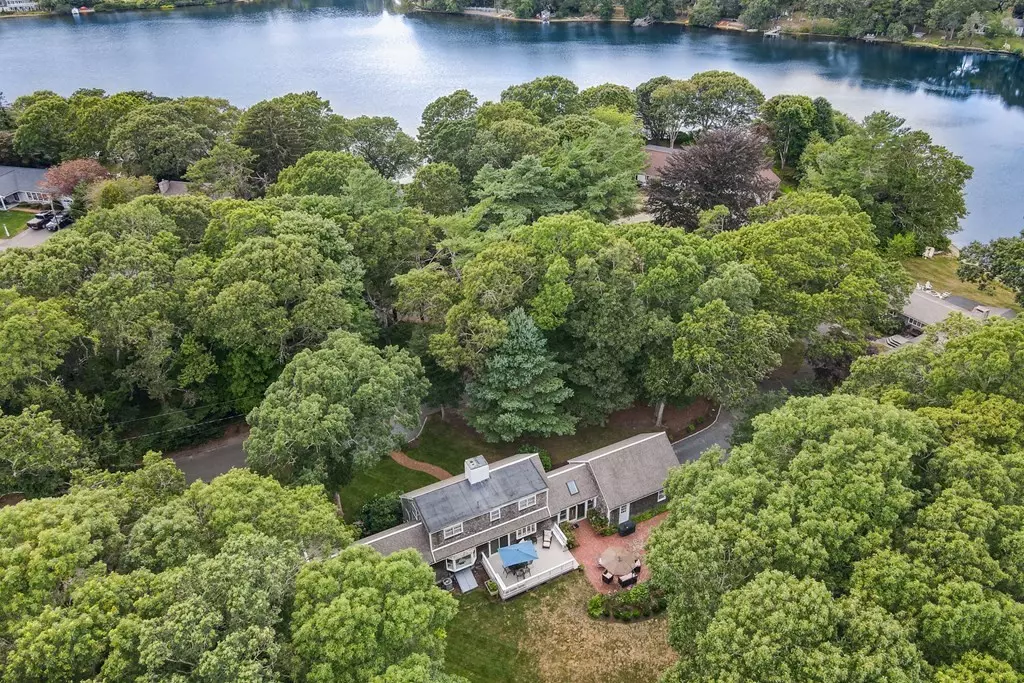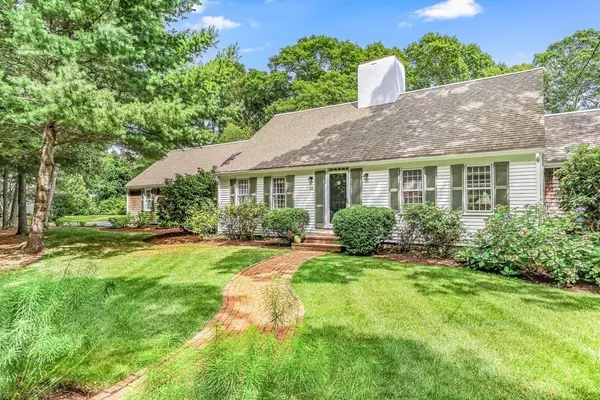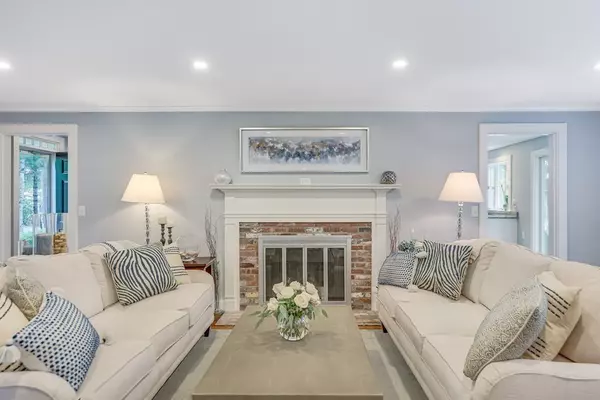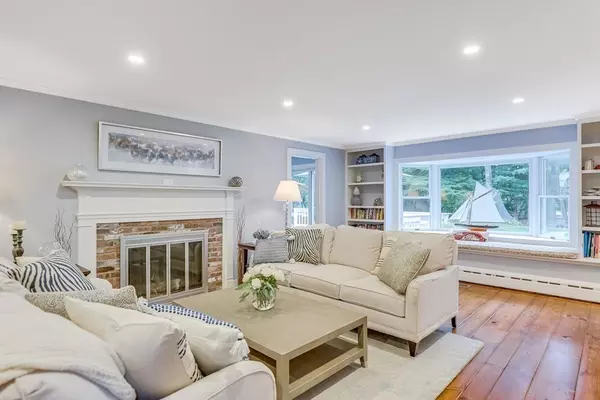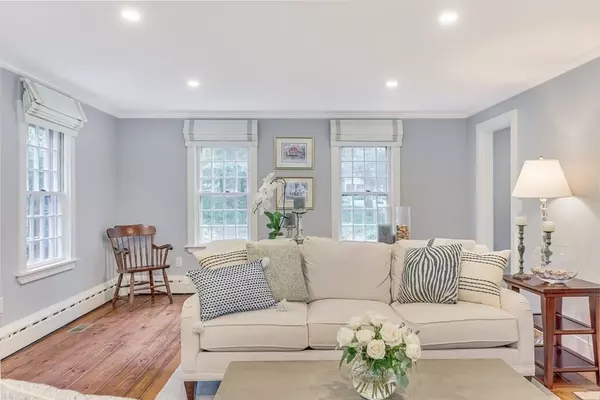$950,000
$849,000
11.9%For more information regarding the value of a property, please contact us for a free consultation.
83 Blantyre Avenue Barnstable, MA 02632
3 Beds
3 Baths
2,424 SqFt
Key Details
Sold Price $950,000
Property Type Single Family Home
Sub Type Single Family Residence
Listing Status Sold
Purchase Type For Sale
Square Footage 2,424 sqft
Price per Sqft $391
Subdivision Long Pond, Centerville
MLS Listing ID 72891408
Sold Date 10/25/21
Style Cape
Bedrooms 3
Full Baths 3
Year Built 1962
Annual Tax Amount $6,045
Tax Year 2021
Lot Size 0.760 Acres
Acres 0.76
Property Description
Relaxed lakeside vibe, up-to-the-minute design & free-flowing indoor/outdoor layout converge at this graciously updated 3-bed Cape in Centerville's desirable Long Pond neighborhood. Will your day start with a 30-second stroll to tranquil waters to swim? Coffee on your deck enjoying expansive & secluded garden views? Perhaps you'll amble to nearby Centerville Village or Craigville Beach, or simply enjoy this home's amenity & classic charm: hardwood floors, custom millwork, updated eat-in kitchen & 3 full baths w/high-end cabinetry, stone countertops, marble & glass accents. Ample gathering & getaway spaces accommodate family, guests & quiet time alike, w/ 1st floor sitting room/office, lower-level rec area & 1st floor primary bedroom suite providing separation when needed. Attached direct-entry 2-car garage fits 2 full-size vehicles plus kayaks, w/additional storage loft above. Easy access to Boston/suburbs. Info deemed reliable but not guaranteed: Buyers/Agents must verify all herein.
Location
State MA
County Barnstable
Area Centerville
Zoning RD-1
Direction Pine Street Centerville to Blantyre Avenue; #83 is last home on the right.
Rooms
Basement Partial, Crawl Space, Partially Finished, Bulkhead, Sump Pump
Primary Bedroom Level First
Dining Room Flooring - Hardwood
Kitchen Flooring - Stone/Ceramic Tile, Dining Area, Countertops - Stone/Granite/Solid, Breakfast Bar / Nook, Open Floorplan, Remodeled, Gas Stove, Peninsula
Interior
Interior Features Sitting Room, Game Room
Heating Baseboard, Natural Gas
Cooling Central Air
Flooring Wood, Tile, Carpet, Marble, Flooring - Hardwood
Fireplaces Number 1
Fireplaces Type Living Room
Appliance Range, Dishwasher, Refrigerator, Washer, Dryer, Gas Water Heater, Tank Water Heater, Utility Connections for Gas Range, Utility Connections for Gas Dryer
Laundry Gas Dryer Hookup, Washer Hookup, In Basement
Exterior
Exterior Feature Sprinkler System, Garden, Outdoor Shower
Garage Spaces 2.0
Community Features Shopping, Walk/Jog Trails, Golf, Medical Facility, Conservation Area, Highway Access, House of Worship, Marina
Utilities Available for Gas Range, for Gas Dryer, Washer Hookup
Waterfront Description Beach Front, Lake/Pond, 0 to 1/10 Mile To Beach
Roof Type Shingle
Total Parking Spaces 6
Garage Yes
Building
Lot Description Corner Lot, Cleared, Level
Foundation Concrete Perimeter
Sewer Private Sewer
Water Public
Architectural Style Cape
Read Less
Want to know what your home might be worth? Contact us for a FREE valuation!

Our team is ready to help you sell your home for the highest possible price ASAP
Bought with Jesse Hagopian • Kinlin Grover Real Estate

