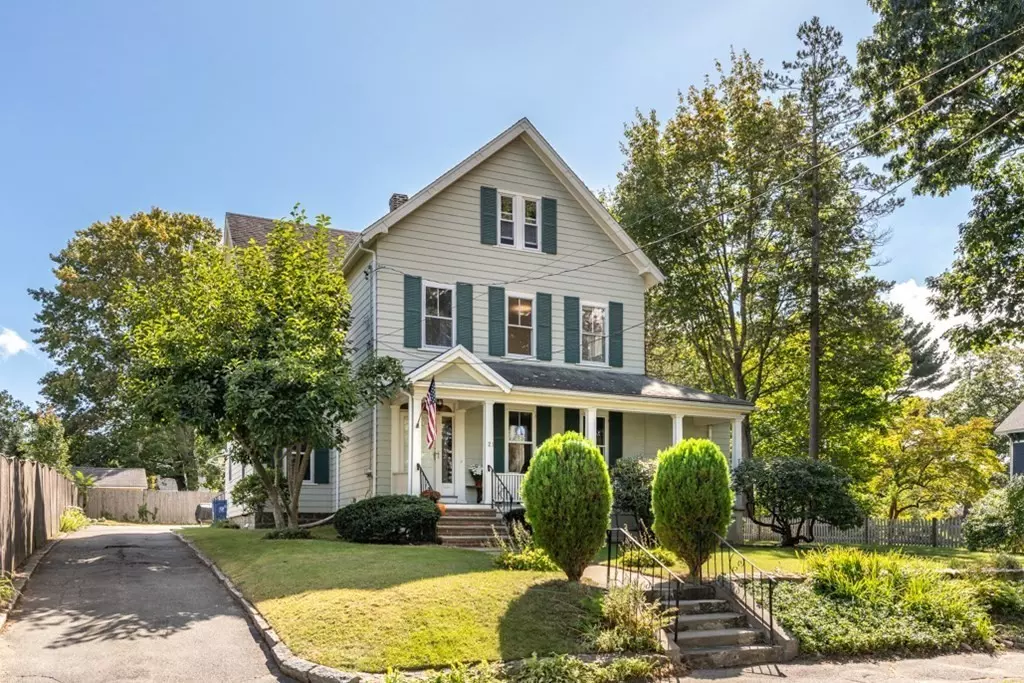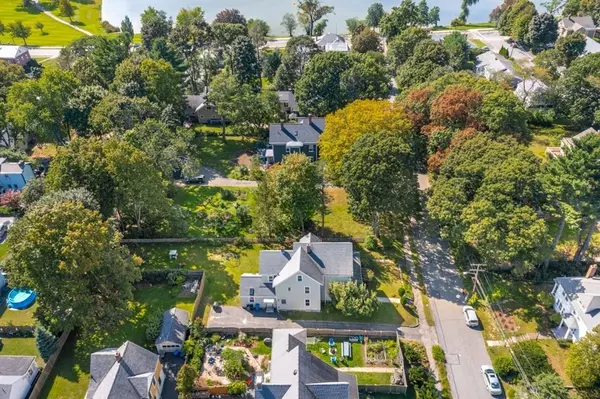$920,000
$879,900
4.6%For more information regarding the value of a property, please contact us for a free consultation.
21 Wave Ave Wakefield, MA 01880
4 Beds
2.5 Baths
2,748 SqFt
Key Details
Sold Price $920,000
Property Type Single Family Home
Sub Type Single Family Residence
Listing Status Sold
Purchase Type For Sale
Square Footage 2,748 sqft
Price per Sqft $334
Subdivision Lakeside
MLS Listing ID 72898775
Sold Date 10/27/21
Style Colonial
Bedrooms 4
Full Baths 2
Half Baths 1
Year Built 1880
Annual Tax Amount $9,379
Tax Year 2021
Lot Size 10,890 Sqft
Acres 0.25
Property Description
Properties in the Lakeside neighborhood are selling for well over a $1,000,000! Welcome to the next great opportunity. 21 Wave Ave offers unlimited options for a savvy buyer w/ vision for a classic expansive colonial featuring the most inviting front porch perched on a beautiful lot ready to compete w/ the award winning farmers market or rival the best playing fields in town! Flexible bedroom options make this a 4-6 bedroom home w/ first floor master and home office options that include a half bath and closet. The family room addition and kitchen overlooks the private rear yard w/ lake views. The dining room boasts built-ins w/ in- lays in the hardwood flooring. Location is everything and this property is a prime location w/ quick access to the Lake, Common, downtown shops, restaurants and major highways. Walk up attic, two staircases and room for extended family. 1st floor laundry This is a perfect location to plant some roots, watch them grow while adding your own finishes to a gem!
Location
State MA
County Middlesex
Zoning SR
Direction Main by the Lake to Wave
Rooms
Family Room Flooring - Hardwood
Basement Full, Interior Entry, Bulkhead, Concrete
Primary Bedroom Level Second
Dining Room Flooring - Hardwood
Interior
Interior Features Bathroom - Half, Office, Play Room, Foyer
Heating Forced Air, Oil, Natural Gas, Other
Cooling Window Unit(s)
Flooring Wood, Carpet, Hardwood, Pine, Flooring - Hardwood, Flooring - Wood
Fireplaces Number 1
Fireplaces Type Family Room
Appliance Range, Dishwasher, Disposal, Refrigerator, Washer, Dryer, Gas Water Heater, Utility Connections for Electric Range, Utility Connections for Gas Dryer
Laundry First Floor
Exterior
Community Features Public Transportation, Tennis Court(s), Park, Highway Access, House of Worship, Public School
Utilities Available for Electric Range, for Gas Dryer
Waterfront false
View Y/N Yes
View Scenic View(s)
Roof Type Shingle
Total Parking Spaces 6
Garage No
Building
Lot Description Gentle Sloping, Level
Foundation Stone
Sewer Public Sewer
Water Public
Schools
Elementary Schools Dolbeare
Middle Schools Galvin
High Schools Wmhs
Read Less
Want to know what your home might be worth? Contact us for a FREE valuation!

Our team is ready to help you sell your home for the highest possible price ASAP
Bought with Mark Spangenberg • Redfin Corp.






