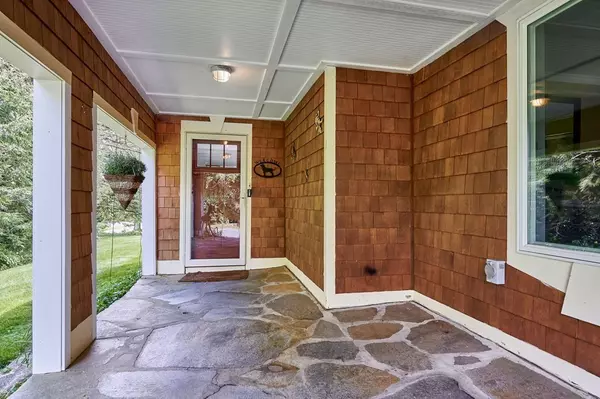$340,000
$310,000
9.7%For more information regarding the value of a property, please contact us for a free consultation.
63 Main Street Goshen, MA 01032
3 Beds
1 Bath
1,614 SqFt
Key Details
Sold Price $340,000
Property Type Single Family Home
Sub Type Single Family Residence
Listing Status Sold
Purchase Type For Sale
Square Footage 1,614 sqft
Price per Sqft $210
MLS Listing ID 72893697
Sold Date 11/12/21
Style Colonial, Cottage, Craftsman
Bedrooms 3
Full Baths 1
HOA Y/N false
Year Built 1905
Annual Tax Amount $4,149
Tax Year 2021
Lot Size 1.570 Acres
Acres 1.57
Property Description
OPEN HOUSE BY APPOINTMENT SUNDAY 9/26 12-3. WOW! This impeccable turn of the century cottage will amaze you with it's condition, charm and grace. Beautiful front porch opening into a generous tiled entry room. Living room with a 9.5 ft beamed ceiling and propane stove insert for maximum comfort opens to 10X50 foot patio with hot tub! LR, dining room & sunroom with hardwood floors. Three bedrooms up and the full bathroom has soaking tub, double vanity and walk-in shower. Closets galore with great outdoor space on a lovely 1.5 acre deep lot with fruit trees and space for gardening - Just 15 minutes to downtown Florence. Lovingly maintained with many updated utilities; Central A/C, tankless water heater, newer well tank and generator hook-up. New broadband service is scheduled for installation. Come take a look at this gem of a property. Highest and best offers due Monday at 12.
Location
State MA
County Hampshire
Zoning RA
Direction Route 9 just west of center
Rooms
Basement Full, Interior Entry, Sump Pump, Concrete
Primary Bedroom Level Second
Dining Room Flooring - Hardwood
Kitchen Flooring - Laminate, Pantry, Cabinets - Upgraded, Recessed Lighting, Stainless Steel Appliances, Gas Stove
Interior
Interior Features Ceiling Fan(s), Closet, Pantry, Cabinets - Upgraded, Sun Room, Entry Hall, Mud Room
Heating Forced Air, Oil
Cooling Central Air
Flooring Wood, Tile, Carpet, Flooring - Hardwood, Flooring - Stone/Ceramic Tile
Fireplaces Number 1
Fireplaces Type Living Room
Appliance Range, Dishwasher, Microwave, Refrigerator, Washer, Dryer, Freezer - Upright, Range Hood, Electric Water Heater, Tank Water Heaterless, Utility Connections for Gas Range, Utility Connections for Electric Dryer
Laundry Washer Hookup, First Floor
Exterior
Exterior Feature Rain Gutters, Fruit Trees
Garage Spaces 1.0
Community Features Park, Walk/Jog Trails, Conservation Area
Utilities Available for Gas Range, for Electric Dryer, Washer Hookup, Generator Connection
Waterfront false
Waterfront Description Beach Front, Lake/Pond, 1 to 2 Mile To Beach, Beach Ownership(Public)
Roof Type Shingle
Total Parking Spaces 4
Garage Yes
Building
Foundation Stone
Sewer Private Sewer
Water Private
Schools
Elementary Schools Hingham
Middle Schools Hampshire
High Schools Hampshire
Others
Senior Community false
Read Less
Want to know what your home might be worth? Contact us for a FREE valuation!

Our team is ready to help you sell your home for the highest possible price ASAP
Bought with Stacy Ashton • Ashton Realty Group






