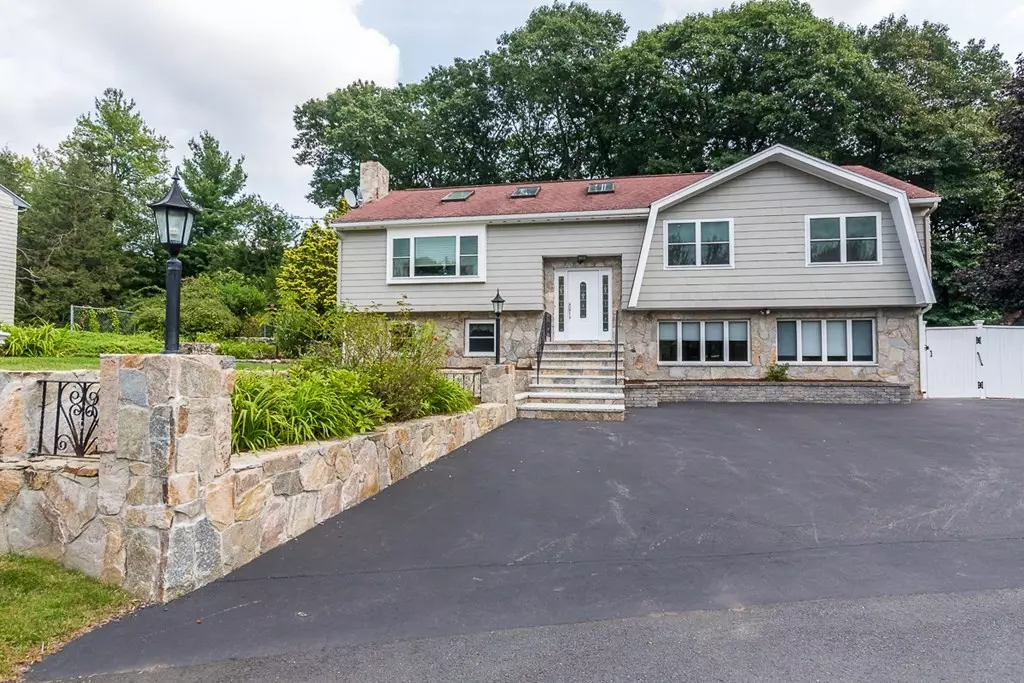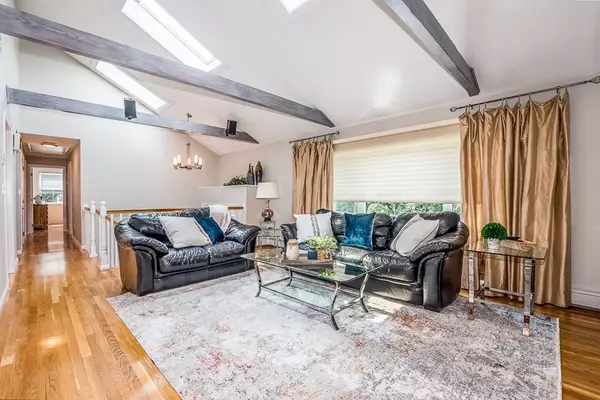$849,900
$849,900
For more information regarding the value of a property, please contact us for a free consultation.
26 Judith Circle Dedham, MA 02026
4 Beds
3 Baths
3,034 SqFt
Key Details
Sold Price $849,900
Property Type Single Family Home
Sub Type Single Family Residence
Listing Status Sold
Purchase Type For Sale
Square Footage 3,034 sqft
Price per Sqft $280
Subdivision Greenlodge
MLS Listing ID 72896417
Sold Date 11/19/21
Style Contemporary, Raised Ranch
Bedrooms 4
Full Baths 3
Year Built 1984
Annual Tax Amount $9,095
Tax Year 2021
Lot Size 0.300 Acres
Acres 0.3
Property Description
Gorgeous new listing in sought after Greenlodge School district! Looking for room for the extended family? This has a beautiful finished basement with separate entrance and featuring 2nd full kitchen and full bath! Perfect for in-law potential or home business(current seller had long standing successful home day care). The main floor welcomes you with a sun filled living room with vaulted beam ceiling, skylights and gleaming hardwood floors throughout. The updated (2020) kitchen will inspire your inner chef with stainless steel Jenn-Air appliances and spectacular quartz counters. You will also find updated baths, newer windows & new high efficiency heating system. The exterior features fresh paint and gorgeous stonework making for an elegant entrance way. The fully fenced in backyard offers a nice patio that would be perfect for grilling or chilling by a fire pit. All this on a cul-de-sac just minutes from Endicott, Readville & 128 train stations and easy highway access.
Location
State MA
County Norfolk
Zoning res
Direction Sprague to Greenlodge to Rosen to Judith
Rooms
Family Room Flooring - Wall to Wall Carpet
Basement Full, Finished, Walk-Out Access
Primary Bedroom Level First
Dining Room Flooring - Hardwood
Kitchen Flooring - Hardwood, Dining Area, Countertops - Stone/Granite/Solid, Countertops - Upgraded, Kitchen Island, Open Floorplan, Recessed Lighting, Remodeled, Stainless Steel Appliances, Lighting - Pendant
Interior
Interior Features Dining Area, Kitchen, Home Office, Play Room
Heating Baseboard, Oil
Cooling Central Air
Flooring Tile, Carpet, Hardwood, Flooring - Stone/Ceramic Tile, Flooring - Wall to Wall Carpet
Fireplaces Number 1
Fireplaces Type Family Room
Appliance Dishwasher, Disposal, Microwave, Refrigerator, Second Dishwasher, Oil Water Heater, Utility Connections for Electric Oven, Utility Connections for Electric Dryer
Laundry Washer Hookup
Exterior
Exterior Feature Storage, Sprinkler System
Fence Fenced/Enclosed, Fenced
Community Features Public Transportation, Shopping, Park, Walk/Jog Trails, Golf, Medical Facility, Laundromat, Highway Access, House of Worship, Private School, Public School, T-Station
Utilities Available for Electric Oven, for Electric Dryer, Washer Hookup
Waterfront false
Total Parking Spaces 4
Garage No
Building
Lot Description Cul-De-Sac
Foundation Concrete Perimeter
Sewer Public Sewer
Water Public
Schools
Elementary Schools Greenlodge
Middle Schools Dms
High Schools Dhs
Others
Acceptable Financing Contract
Listing Terms Contract
Read Less
Want to know what your home might be worth? Contact us for a FREE valuation!

Our team is ready to help you sell your home for the highest possible price ASAP
Bought with Nancy & Tara • Gibson Sotheby's International Realty






