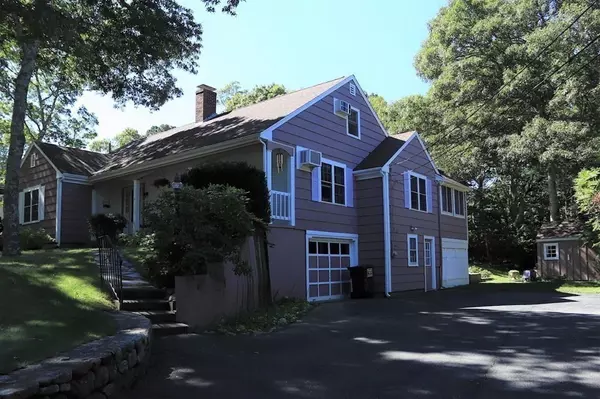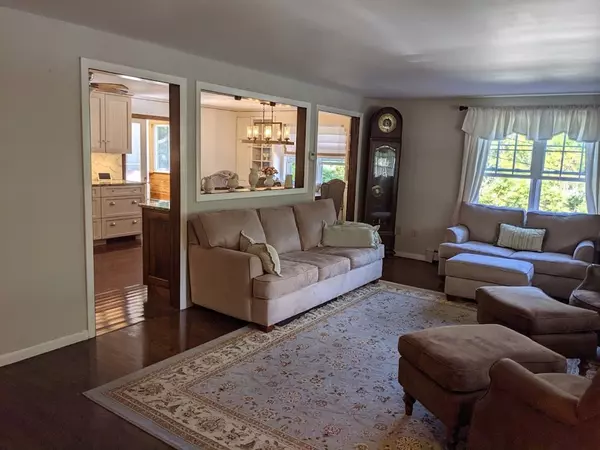$570,000
$548,000
4.0%For more information regarding the value of a property, please contact us for a free consultation.
57 Longview Dr Barnstable, MA 02632
3 Beds
2.5 Baths
2,506 SqFt
Key Details
Sold Price $570,000
Property Type Single Family Home
Sub Type Single Family Residence
Listing Status Sold
Purchase Type For Sale
Square Footage 2,506 sqft
Price per Sqft $227
Subdivision Centerville
MLS Listing ID 72900099
Sold Date 11/19/21
Style Cape
Bedrooms 3
Full Baths 2
Half Baths 1
HOA Y/N false
Year Built 1962
Annual Tax Amount $3,751
Tax Year 2021
Lot Size 0.330 Acres
Acres 0.33
Property Description
Fabulous & Spacious family home. Enter from the farmers porch into the fireplaced living room that's open to a remodeled kitchen w/ high end granite, stainless steel appliances, custom cabinetry, built-ins, & new HW floors. French pocket doors lead you into a heated sunroom w/ skylights & cathedral ceiling. 2 large bedrooms, full bath & a home office complete the main level. The newly remodeled 2nd level features a full bath, XL bedroom w/ dressing area & ample closet space. An additional large bonus room finish off this level. You will love your private outdoor living space designed for entertaining. Host parties on the 627sqft. Azek deck w/ split space outdoor shower. Enjoy relaxing nights around your firepit. A full unfinished basement w/ attached garage, wkshop and .5 bath complete the home. This prime Centerville location is w/in 7min commute to Craigsville Beach, Millway Marina, major shopping & downtown Hyannis. No Showings until 9/29. All Offers due 10/4 @ 12p starting @ $548k.
Location
State MA
County Barnstable
Area Centerville
Zoning RC1
Direction *See Google Maps
Rooms
Basement Full, Walk-Out Access, Garage Access, Concrete, Unfinished
Interior
Interior Features Internet Available - Broadband
Heating Baseboard, Hot Water, Oil, Electric
Cooling Wall Unit(s), Dual
Flooring Hardwood, Engineered Hardwood
Fireplaces Number 1
Appliance Range, Microwave, Freezer, Washer, Dryer, ENERGY STAR Qualified Refrigerator, Range - ENERGY STAR, Oven - ENERGY STAR, Electric Water Heater, Tank Water Heater, Utility Connections for Gas Range, Utility Connections for Gas Oven, Utility Connections for Electric Dryer
Laundry In Basement
Exterior
Exterior Feature Storage, Garden, Outdoor Shower, Stone Wall
Garage Spaces 1.0
Community Features Public Transportation, Shopping, Park, Walk/Jog Trails, Golf, Medical Facility, Bike Path, Conservation Area, House of Worship, Marina
Utilities Available for Gas Range, for Gas Oven, for Electric Dryer
Waterfront Description Beach Front, Bay, Harbor, Ocean, Beach Ownership(Public)
Roof Type Shingle
Total Parking Spaces 7
Garage Yes
Building
Lot Description Cleared, Gentle Sloping
Foundation Concrete Perimeter
Sewer Private Sewer
Water Public
Architectural Style Cape
Schools
Elementary Schools Centerville
High Schools Barnstable High
Others
Senior Community false
Acceptable Financing Contract
Listing Terms Contract
Read Less
Want to know what your home might be worth? Contact us for a FREE valuation!

Our team is ready to help you sell your home for the highest possible price ASAP
Bought with Dennis M. Falvey • Today Real Estate, Inc.





