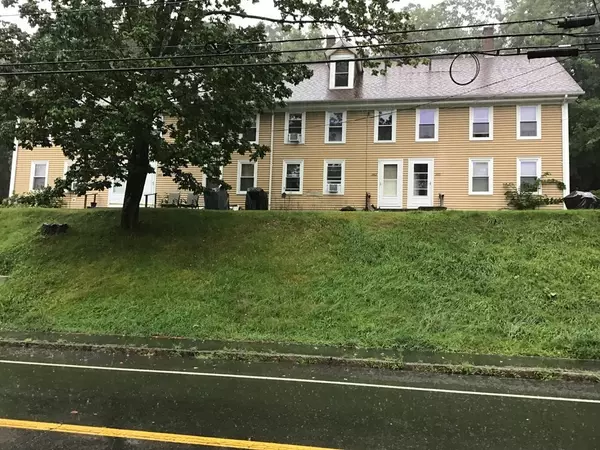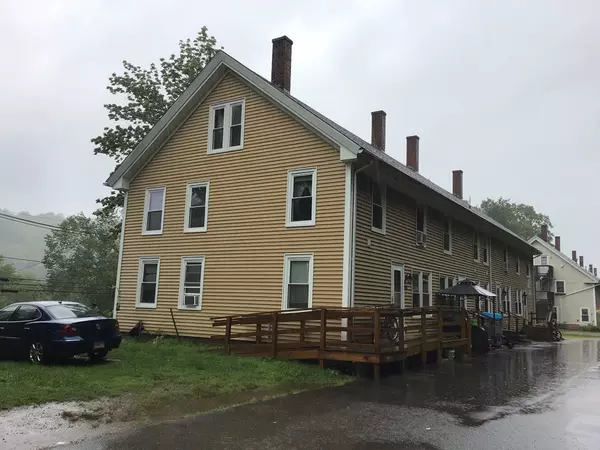$485,000
$479,000
1.3%For more information regarding the value of a property, please contact us for a free consultation.
379-385 Main St Hardwick, MA 01031
11 Beds
4 Baths
4,704 SqFt
Key Details
Sold Price $485,000
Property Type Multi-Family
Sub Type 4 Family - 4 Units Side by Side
Listing Status Sold
Purchase Type For Sale
Square Footage 4,704 sqft
Price per Sqft $103
MLS Listing ID 72883904
Sold Date 12/09/21
Bedrooms 11
Full Baths 4
Year Built 1910
Annual Tax Amount $3,188
Tax Year 2021
Lot Size 0.320 Acres
Acres 0.32
Property Description
Investors! Come take a look at this 4 family home, lots of work has been done over the years. Vinyl siding, all new vinyl windows, newer shingles, all apartments have electric heat. Third floor has plenty of storage for the tenants. This property also comes with an additional building lot which is accessed on High Street. .474 acres and does have a shed with electric. Both properties are on one deed.
Location
State MA
County Worcester
Area Gilbertville
Zoning Apartment
Direction use gps
Rooms
Basement Full
Interior
Interior Features Unit 1(Storage), Unit 1 Rooms(Living Room, Kitchen), Unit 2 Rooms(Living Room, Kitchen), Unit 3 Rooms(Living Room, Kitchen), Unit 4 Rooms(Living Room, Kitchen)
Heating Unit 1(Electric), Unit 2(Electric), Unit 3(Electric), Unit 4(Electric)
Cooling Unit 1(None), Unit 2(None), Unit 3(None), Unit 4(None)
Flooring Wood, Tile, Vinyl, Carpet, Unit 1(undefined), Unit 2(Tile Floor, Hardwood Floors, Wall to Wall Carpet), Unit 3(Hardwood Floors, Wall to Wall Carpet), Unit 4(Hardwood Floors, Wall to Wall Carpet)
Appliance Unit 1(Range, Refrigerator), Unit 2(Range), Unit 3(Range, Refrigerator), Unit 4(Range, Refrigerator), Electric Water Heater, Utility Connections for Electric Range
Laundry Washer Hookup
Exterior
Community Features Shopping, Walk/Jog Trails, Laundromat, Public School
Utilities Available for Electric Range, Washer Hookup
Waterfront false
Roof Type Shingle
Total Parking Spaces 8
Garage No
Building
Lot Description Other
Story 9
Foundation Stone
Sewer Public Sewer
Water Public
Schools
Elementary Schools Hardwick Elem
Middle Schools Quabbin Reg
High Schools Quabbin Reg
Others
Senior Community false
Acceptable Financing Other (See Remarks)
Listing Terms Other (See Remarks)
Read Less
Want to know what your home might be worth? Contact us for a FREE valuation!

Our team is ready to help you sell your home for the highest possible price ASAP
Bought with Team Zingales • Century 21 North East






