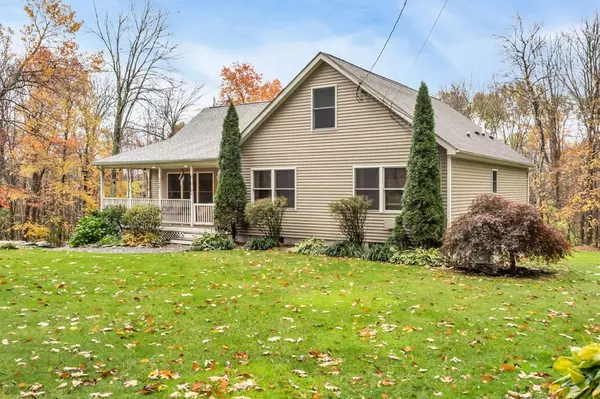$500,000
$444,900
12.4%For more information regarding the value of a property, please contact us for a free consultation.
148 Taylor Hill Rd Hardwick, MA 01037
4 Beds
2 Baths
2,430 SqFt
Key Details
Sold Price $500,000
Property Type Single Family Home
Sub Type Single Family Residence
Listing Status Sold
Purchase Type For Sale
Square Footage 2,430 sqft
Price per Sqft $205
MLS Listing ID 72915226
Sold Date 12/17/21
Style Cape
Bedrooms 4
Full Baths 2
Year Built 2003
Annual Tax Amount $5,375
Tax Year 2021
Lot Size 6.350 Acres
Acres 6.35
Property Description
Meticulously maintained completely Custom Cape nestled on over 6 acres in the gorgeous town of Hardwick! Owners had this home built for longevity and energy efficiency! Pella Windows, overhead lighting in all rooms(some dimmable), built in storage, lights in every closet, 5 zones of propane heat, whole house 20KW fully automatic backup generator system, whole house surge protector, heated garage with Overhead Door Company doors and belt driven quiet drive motors, 9ft foundation walls for added height in garage and basement are just a few of the well thought out features of this home. The open concept first floor contains a master bedroom and bath, second bathroom with laundry, one additional bedroom. Second floor features two huge bedrooms one with a large attached bonus room. Finished basement contains a large mudroom, family room with closet, and a huge utility/ storage room. 2 Large decks, above ground pool, flower gardens and a covered front porch. Offers will be reviewed 11/7 8pm.
Location
State MA
County Worcester
Zoning Res
Direction use GPS
Rooms
Basement Full, Finished
Interior
Heating Baseboard, Natural Gas
Cooling None
Flooring Carpet, Laminate, Hardwood
Appliance Range, Dishwasher, Refrigerator, Washer, Dryer, Propane Water Heater, Utility Connections for Gas Range, Utility Connections for Electric Range
Exterior
Exterior Feature Garden, Kennel
Garage Spaces 2.0
Pool Above Ground
Community Features Walk/Jog Trails, Bike Path, Conservation Area, Private School
Utilities Available for Gas Range, for Electric Range
Waterfront false
Roof Type Shingle
Total Parking Spaces 8
Garage Yes
Private Pool true
Building
Lot Description Wooded, Cleared
Foundation Concrete Perimeter
Sewer Private Sewer
Water Private
Schools
Elementary Schools Hardwick
Middle Schools Quabbin
High Schools Quabbin
Read Less
Want to know what your home might be worth? Contact us for a FREE valuation!

Our team is ready to help you sell your home for the highest possible price ASAP
Bought with David Greco • Atlantic Coast Homes,Inc






