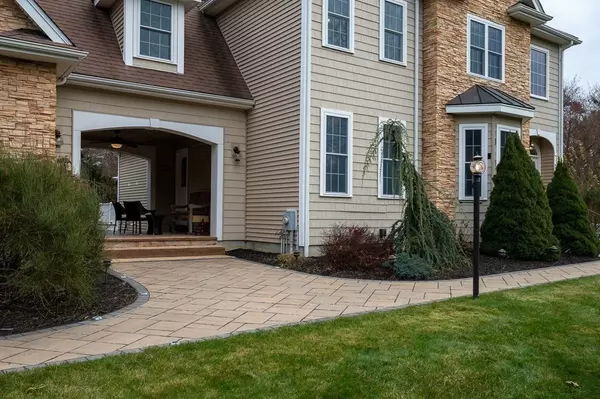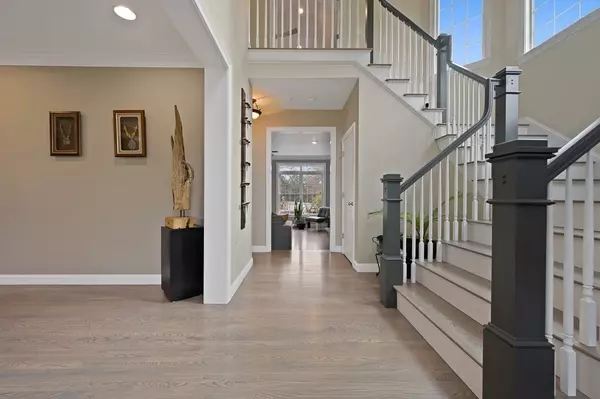$960,000
$899,000
6.8%For more information regarding the value of a property, please contact us for a free consultation.
26 Bates St Mendon, MA 01756
4 Beds
3.5 Baths
3,490 SqFt
Key Details
Sold Price $960,000
Property Type Single Family Home
Sub Type Single Family Residence
Listing Status Sold
Purchase Type For Sale
Square Footage 3,490 sqft
Price per Sqft $275
MLS Listing ID 72926667
Sold Date 01/10/22
Style Colonial
Bedrooms 4
Full Baths 3
Half Baths 1
HOA Y/N false
Year Built 2006
Annual Tax Amount $11,313
Tax Year 2021
Lot Size 1.400 Acres
Acres 1.4
Property Sub-Type Single Family Residence
Property Description
Absolutely stunning Colonial home located on a 1.4-acre private lot. This home offers nothing but luxury and magnetism. Fenced-in backyard, with beautiful landscape design offering peace & serenity. Heated saltwater pool, a pavilion, your very own waterfall, patio with outdoor kitchen & fire pit. Three-car garage leads to a charming covered stone breezeway & into the mudroom. The first floor offers living, dining, & family rooms, a lovely kitchen with granite countertops & prep sink, new dishwasher/fridge, hardwood flooring, 9 ft ceiling with crown molding, gorgeous stone fireplace, & a recently renovated half bath. Second floor: tray ceiling Master Bedroom with walk-in closet & master bathroom, three additional bedrooms, two full bathrooms & laundry. Walk-up third floor attic space for potential expansion. 890+/- additional sqft. finished walk-out basement with a bar, media room, office space, & a second stone fireplace.
Location
State MA
County Worcester
Zoning RES
Direction GPS
Rooms
Family Room Flooring - Hardwood, Window(s) - Bay/Bow/Box, Open Floorplan, Recessed Lighting
Basement Full, Finished, Walk-Out Access, Concrete
Primary Bedroom Level Second
Dining Room Flooring - Hardwood, Open Floorplan, Recessed Lighting
Kitchen Flooring - Hardwood, Pantry, Countertops - Stone/Granite/Solid, Open Floorplan, Recessed Lighting, Stainless Steel Appliances
Interior
Interior Features Bathroom - Full, Countertops - Stone/Granite/Solid, Recessed Lighting, Open Floor Plan, Dining Area, Countertops - Upgraded, Bathroom, Foyer, Office, Media Room, Sitting Room, Central Vacuum, High Speed Internet
Heating Forced Air, Propane, Fireplace
Cooling Central Air
Flooring Tile, Hardwood, Wood Laminate, Flooring - Stone/Ceramic Tile, Flooring - Hardwood, Flooring - Laminate
Fireplaces Number 2
Fireplaces Type Living Room
Appliance Range, Dishwasher, Microwave, Refrigerator, Washer, Dryer, Vacuum System, Range Hood, Propane Water Heater, Tank Water Heaterless, Plumbed For Ice Maker, Utility Connections for Electric Range, Utility Connections for Electric Oven, Utility Connections for Electric Dryer, Utility Connections Outdoor Gas Grill Hookup
Laundry Flooring - Stone/Ceramic Tile, Second Floor, Washer Hookup
Exterior
Exterior Feature Rain Gutters, Storage, Professional Landscaping, Decorative Lighting, Stone Wall
Garage Spaces 3.0
Fence Fenced/Enclosed, Fenced
Pool Pool - Inground Heated
Community Features Shopping, Park, Walk/Jog Trails, Medical Facility, Bike Path, Highway Access, House of Worship, Public School
Utilities Available for Electric Range, for Electric Oven, for Electric Dryer, Washer Hookup, Icemaker Connection, Outdoor Gas Grill Hookup
Roof Type Shingle
Total Parking Spaces 13
Garage Yes
Private Pool true
Building
Lot Description Wooded, Underground Storage Tank, Gentle Sloping, Level
Foundation Concrete Perimeter
Sewer Private Sewer
Water Public, Other
Architectural Style Colonial
Schools
Elementary Schools Clough
Middle Schools Miscoe Hill
High Schools Nipmuc
Others
Senior Community false
Acceptable Financing Contract
Listing Terms Contract
Read Less
Want to know what your home might be worth? Contact us for a FREE valuation!

Our team is ready to help you sell your home for the highest possible price ASAP
Bought with Jaclyn Prizio • Lyv Realty






