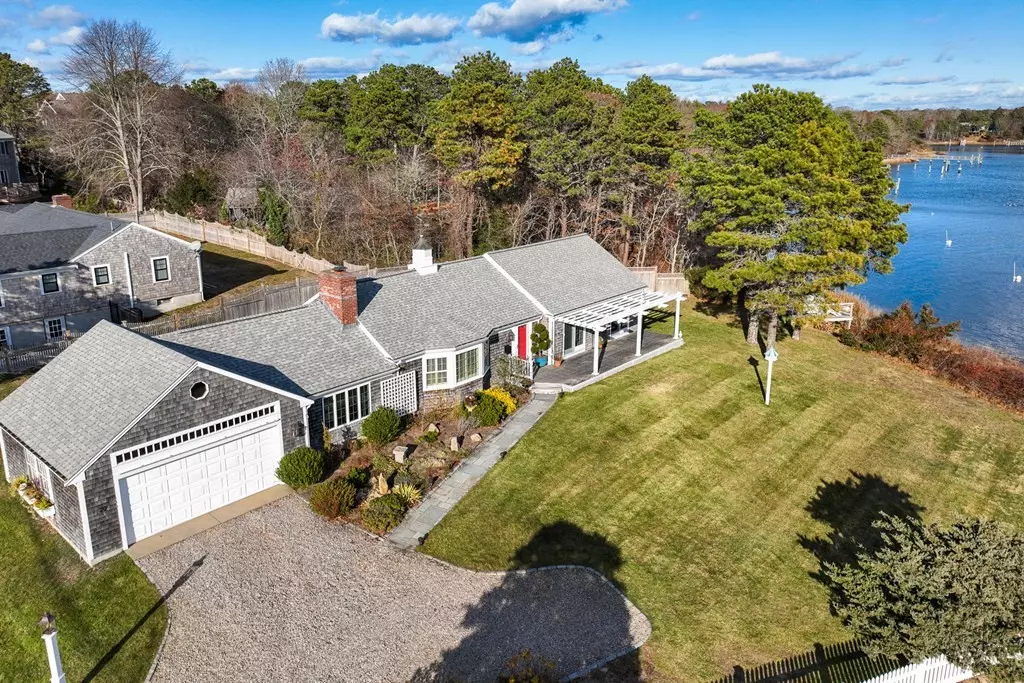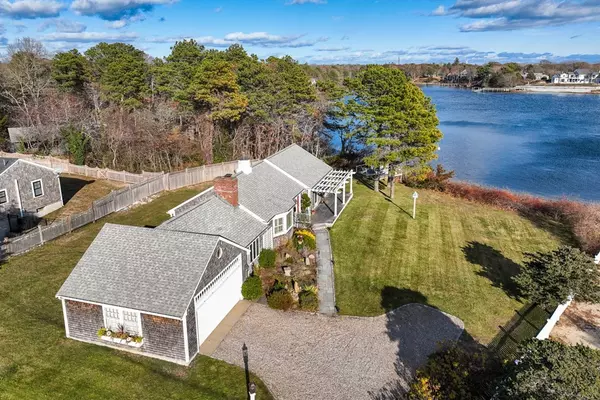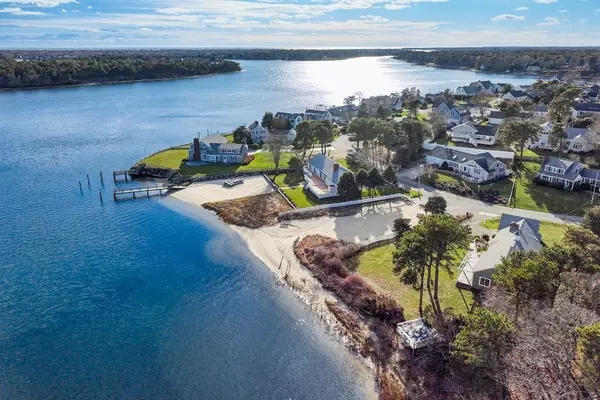$1,910,000
$1,675,000
14.0%For more information regarding the value of a property, please contact us for a free consultation.
22 Grandview Drive Yarmouth, MA 02664
3 Beds
2 Baths
1,724 SqFt
Key Details
Sold Price $1,910,000
Property Type Single Family Home
Sub Type Single Family Residence
Listing Status Sold
Purchase Type For Sale
Square Footage 1,724 sqft
Price per Sqft $1,107
Subdivision Harbour Haven
MLS Listing ID 72925920
Sold Date 01/18/22
Style Contemporary, Ranch, Shingle
Bedrooms 3
Full Baths 2
HOA Fees $25/ann
HOA Y/N true
Year Built 1966
Annual Tax Amount $9,749
Tax Year 2022
Lot Size 0.460 Acres
Acres 0.46
Property Description
Architecturally sited to take advantage of the spectacular views of Bass River this 3 bedroom 2 bath waterfront home offers traditional Cape Cod style mixed with contemporary elegance. Located in a desirable seaside community with association beach and dock rights this home has been lovingly maintained and improved over the years of ownership. Enjoy water views from most of the living area as well as the bedrooms and entertain on the two decks, one at the waters edge.The newly renovated granite and stainless kitchen with high end appliances will please any cook, opens to a generous living and dining area with wood burning fireplace and expands to a separate family room with gas fireplace, tiled floor all supported by generator. Perennial gardens adorn the entrance off the stone driveway and 2 car garage provides additional storage area in addition to the basement. One level, comfortable living has never been more inviting and is ready for the discriminating buyer!
Location
State MA
County Barnstable
Area South Yarmouth
Zoning Residentia
Direction Highbank Road to Harbour Hill Run to 22 Grandview. House on Water
Rooms
Family Room Flooring - Stone/Ceramic Tile, Open Floorplan, Remodeled
Primary Bedroom Level Main
Dining Room Closet, Flooring - Wood, Open Floorplan
Kitchen Closet/Cabinets - Custom Built, Countertops - Stone/Granite/Solid, Cabinets - Upgraded, Open Floorplan, Recessed Lighting, Remodeled
Interior
Heating Central, Baseboard
Cooling Central Air
Flooring Wood, Tile
Fireplaces Number 2
Fireplaces Type Dining Room, Family Room, Living Room
Appliance Oven, Dishwasher, Microwave, Countertop Range, Refrigerator, Washer, Dryer, Tank Water Heater, Utility Connections for Electric Dryer
Laundry First Floor
Exterior
Garage Spaces 2.0
Community Features Golf, Conservation Area
Utilities Available for Electric Dryer
Waterfront Description Waterfront, Beach Front, Ocean, River, 0 to 1/10 Mile To Beach, Beach Ownership(Association)
Roof Type Shingle
Total Parking Spaces 3
Garage Yes
Building
Lot Description Level
Foundation Concrete Perimeter
Sewer Private Sewer
Water Public
Read Less
Want to know what your home might be worth? Contact us for a FREE valuation!

Our team is ready to help you sell your home for the highest possible price ASAP
Bought with Non Member • Non Member Office






