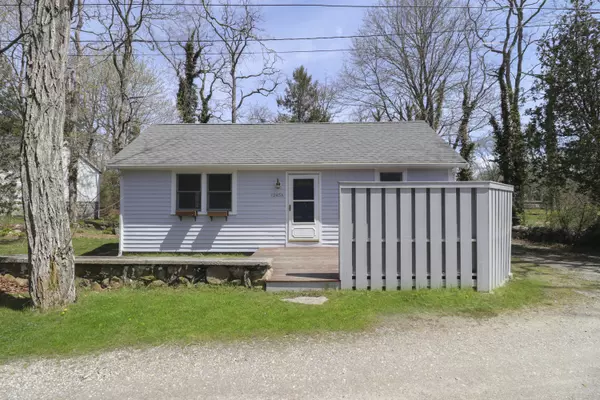$325,000
$325,000
For more information regarding the value of a property, please contact us for a free consultation.
1245-A County Road Cataumet, MA 02534
3 Beds
1 Bath
1,014 SqFt
Key Details
Sold Price $325,000
Property Type Single Family Home
Sub Type Single Family Residence
Listing Status Sold
Purchase Type For Sale
Square Footage 1,014 sqft
Price per Sqft $320
MLS Listing ID 22002500
Sold Date 06/18/20
Style Ranch
Bedrooms 3
Full Baths 1
HOA Y/N No
Abv Grd Liv Area 1,014
Originating Board Cape Cod & Islands API
Year Built 1950
Annual Tax Amount $2,201
Tax Year 2020
Lot Size 6,534 Sqft
Acres 0.15
Property Description
Charming 3 bedroom ranch in Cataumet set on a nice lot with lovely old stone walls and conservation walking trails across the street. Inside, you'll find gleaming hard wood floors, fresh paint and good living space with a front foyer great room/dining room and a rear private living room with a cathedral ceiling and large window overlooking the back yard. Cozy kitchen with tile floors, breakfast nook and stack washer/dryer, Three bedrooms all neat as a pin and ready to be moved into. Convenient, natural gas heat, gas range and updated Anderson windows and doors, newer roof and 3 bedroom septic system. Exterior features include a sunny front deck, gravel driveway with plenty of room for guest parking and a roomy shingled shed in the fenced back yard. This is a sweet house in terrific condition, and a fabulous opportunity to own within walking distance to the village center, park, tennis and pickle ball courts, and the beach at Squeateague harbor. Launch your kayak there or your larger boat at Red Brook Harbor both offering bridge free deep water access to Buzzards Bay. This home is comfortable for year round living or an ideal getaway with an easy commute on or off Cape.
Location
State MA
County Barnstable
Zoning 101
Direction Take left onto County Rd off 28-A by Courtyard restaurant, 1245-A will be on right shortly after Scraggy Neck Extension
Rooms
Other Rooms Outbuilding
Basement Other
Primary Bedroom Level First
Bedroom 2 First
Dining Room Beamed Ceilings, Dining Room
Kitchen Kitchen, Breakfast Nook
Interior
Heating Forced Air
Cooling None
Flooring Wood, Tile
Fireplace No
Window Features Bay/Bow Windows
Appliance Water Heater, Gas Water Heater
Laundry In Kitchen
Exterior
Exterior Feature Yard
Fence Fenced, Fenced Yard
Community Features Beach, Tennis Court(s), Marina, Golf, Conservation Area
Waterfront No
View Y/N No
Roof Type Asphalt
Porch Deck
Garage No
Private Pool No
Building
Lot Description Bike Path, Major Highway, Near Golf Course, Public Tennis, Marina, Conservation Area, Level, Cleared
Faces Take left onto County Rd off 28-A by Courtyard restaurant, 1245-A will be on right shortly after Scraggy Neck Extension
Story 1
Foundation Block
Sewer Septic Tank
Water Public
Level or Stories 1
Structure Type Clapboard,Shingle Siding
New Construction No
Schools
Elementary Schools Bourne
Middle Schools Bourne
High Schools Bourne
School District Bourne
Others
Tax ID 52.070
Acceptable Financing Conventional
Listing Terms Conventional
Special Listing Condition None
Read Less
Want to know what your home might be worth? Contact us for a FREE valuation!

Our team is ready to help you sell your home for the highest possible price ASAP







