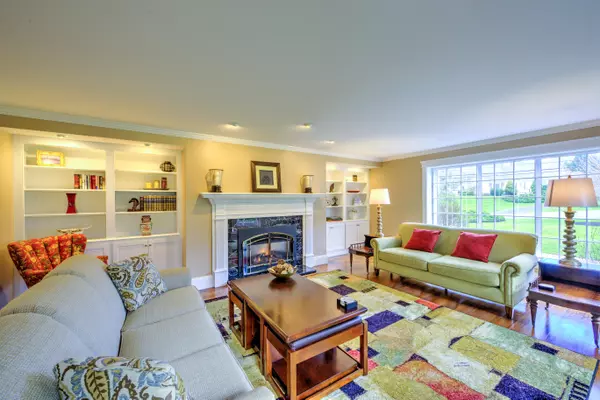$1,150,000
$1,200,000
4.2%For more information regarding the value of a property, please contact us for a free consultation.
400 Main Street Osterville, MA 02655
4 Beds
5 Baths
3,324 SqFt
Key Details
Sold Price $1,150,000
Property Type Single Family Home
Sub Type Single Family Residence
Listing Status Sold
Purchase Type For Sale
Square Footage 3,324 sqft
Price per Sqft $345
MLS Listing ID 21803181
Sold Date 04/19/19
Style Cape
Bedrooms 4
Full Baths 4
Half Baths 1
HOA Y/N Yes
Abv Grd Liv Area 3,324
Originating Board Cape Cod & Islands API
Year Built 1973
Annual Tax Amount $7,164
Tax Year 2018
Lot Size 0.420 Acres
Acres 0.42
Property Description
This well conceived 4 Bedroom, 4-1/2 Bath totally renovated home, with extensive custom woodwork, is close to the Village of Osterville and just a mile+ to one of Cape Cod's nicest beaches. Enviable features include a gourmet island kitchen with breakfast area, dining room, living room with gas fireplace, first floor master, as well as two bedrooms on the second floor and each with its own bath. There is a finished lower level featuring a wine cellar with an outstanding bar and seating area, a gym (which is the 4th bedroom) and a state of the art home theatre for everyone to enjoy.
Location
State MA
County Barnstable
Zoning Res
Direction Main Street to 400 Main -
Body of Water Dowses, Jehu Pond
Rooms
Basement Finished, Walk-Out Access, Interior Entry, Full
Primary Bedroom Level First
Bedroom 2 Second
Bedroom 4 Basement
Dining Room Dining Room
Kitchen Breakfast Nook, Upgraded Cabinets, Recessed Lighting, Private Half Bath, Kitchen, Kitchen Island, Built-in Features
Interior
Interior Features Walk-In Closet(s), Recessed Lighting, Linen Closet, HU Cable TV
Heating Forced Air
Cooling Central Air
Flooring Carpet, Tile, Hardwood
Fireplaces Number 1
Fireplaces Type Gas
Fireplace Yes
Appliance Dishwasher, Gas Range, Washer, Range Hood, Refrigerator, Microwave, Dryer - Electric, Water Heater, Gas Water Heater
Laundry Electric Dryer Hookup, Washer Hookup, First Floor
Exterior
Exterior Feature Yard, Underground Sprinkler
Garage Spaces 2.0
View Y/N No
Roof Type Asphalt,Pitched
Porch Deck
Garage Yes
Private Pool No
Building
Lot Description Near Golf Course, Public Tennis, Shopping, School, Marina, House of Worship
Faces Main Street to 400 Main -
Story 1
Foundation Poured
Sewer Septic Tank
Water Public
Level or Stories 1
Structure Type Shingle Siding
New Construction No
Others
Tax ID 165088
Acceptable Financing Conventional
Distance to Beach 1 to 2
Listing Terms Conventional
Special Listing Condition None
Read Less
Want to know what your home might be worth? Contact us for a FREE valuation!

Our team is ready to help you sell your home for the highest possible price ASAP







