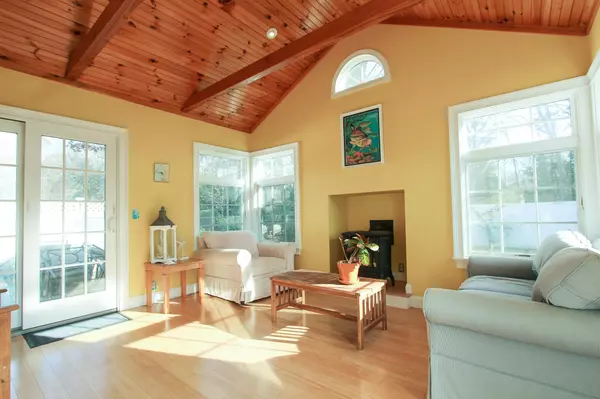$479,000
$479,900
0.2%For more information regarding the value of a property, please contact us for a free consultation.
432 Prince Hinckley Road Centerville, MA 02632
3 Beds
2 Baths
1,596 SqFt
Key Details
Sold Price $479,000
Property Type Single Family Home
Sub Type Single Family Residence
Listing Status Sold
Purchase Type For Sale
Square Footage 1,596 sqft
Price per Sqft $300
MLS Listing ID 22007888
Sold Date 02/12/21
Style Ranch
Bedrooms 3
Full Baths 2
HOA Y/N No
Abv Grd Liv Area 1,596
Originating Board Cape Cod & Islands API
Year Built 1985
Annual Tax Amount $3,179
Tax Year 2020
Lot Size 0.340 Acres
Acres 0.34
Property Description
Super bright, 'Prince Hinckley' 3 bedroom, 2 bath, Alan Small Ranch offering skylit ceilings, TWO fireplaces (gas and wood burning), living room with bay window, white kitchen with butcher block counters and a separate dining area with a french door to the enclosed, catheraled sunroom with gas fireplace and two sets of sliders leading to the level, fenced yard with outdoor shower and two patios to entertain on. Nice hardwood floors, both bathrooms have been updated with white vanities and beadboard, master with private bath (subway tile & glassed shower), finished family room in the basement + a laundry area. Gas heat and attached garage. In an established Centerville neighborhood.
Location
State MA
County Barnstable
Zoning RC
Direction Old Stage to Prince Hinckley.
Rooms
Other Rooms Outbuilding
Basement Bulkhead Access, Interior Entry, Full, Finished
Primary Bedroom Level First
Bedroom 2 First
Bedroom 3 First
Dining Room Dining Room
Kitchen Kitchen
Interior
Interior Features HU Cable TV, Recessed Lighting, Linen Closet
Heating Hot Water
Cooling None
Flooring Hardwood, Tile, Other
Fireplaces Number 2
Fireplaces Type Wood Burning
Fireplace Yes
Window Features Skylight,Bay/Bow Windows
Appliance Dishwasher, Range Hood, Gas Range, Water Heater, Electric Water Heater
Laundry Washer Hookup, Laundry Room, In Basement
Exterior
Exterior Feature Outdoor Shower, Yard
Garage Spaces 1.0
Fence Fenced, Fenced Yard
View Y/N No
Roof Type Asphalt,Pitched
Street Surface Paved
Porch Patio, Deck
Garage Yes
Private Pool No
Building
Lot Description Conservation Area, School, Major Highway, House of Worship, Near Golf Course, Shopping, Level
Faces Old Stage to Prince Hinckley.
Story 1
Foundation Concrete Perimeter
Sewer Septic Tank
Water Public
Level or Stories 1
Structure Type Clapboard,Shingle Siding
New Construction No
Schools
Elementary Schools Barnstable
Middle Schools Barnstable
High Schools Barnstable
School District Barnstable
Others
Tax ID 170164
Acceptable Financing Conventional
Distance to Beach 2 Plus
Listing Terms Conventional
Special Listing Condition None
Read Less
Want to know what your home might be worth? Contact us for a FREE valuation!

Our team is ready to help you sell your home for the highest possible price ASAP






