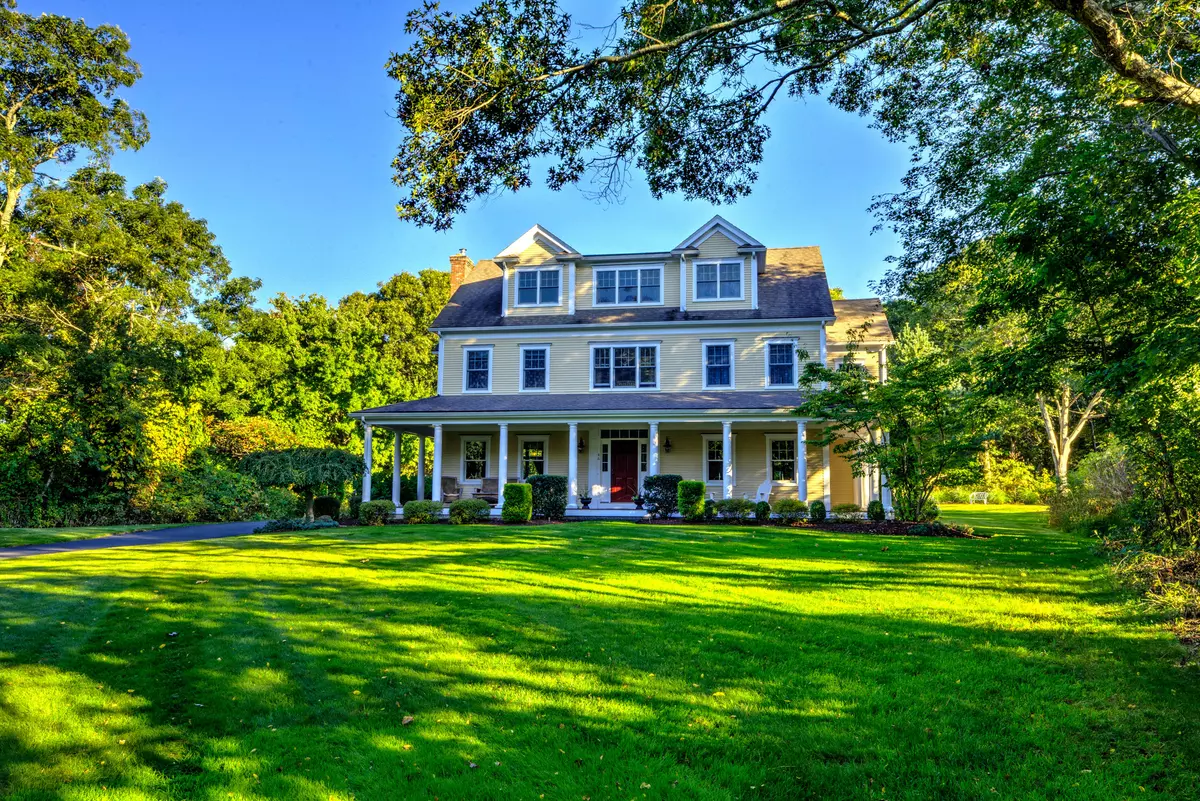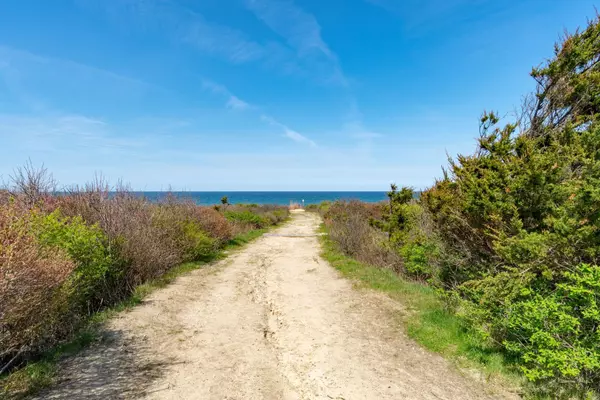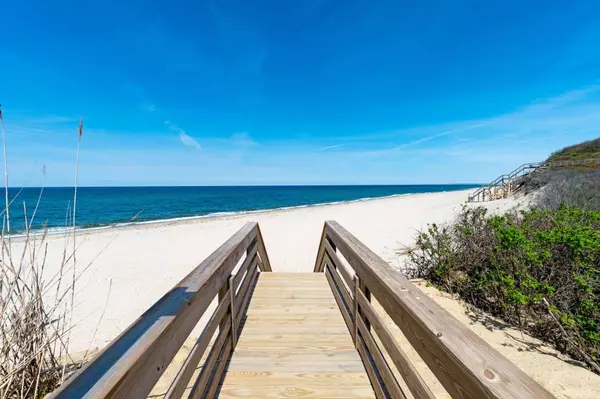$1,250,000
$1,299,000
3.8%For more information regarding the value of a property, please contact us for a free consultation.
46 Carleton Drive East Sandwich, MA 02537
4 Beds
4 Baths
5,000 SqFt
Key Details
Sold Price $1,250,000
Property Type Single Family Home
Sub Type Single Family Residence
Listing Status Sold
Purchase Type For Sale
Square Footage 5,000 sqft
Price per Sqft $250
Subdivision Carleton Shores
MLS Listing ID 21902046
Sold Date 12/12/19
Style Colonial
Bedrooms 4
Full Baths 3
Half Baths 1
HOA Y/N Yes
Abv Grd Liv Area 5,000
Originating Board Cape Cod & Islands API
Year Built 2004
Annual Tax Amount $13,198
Tax Year 2018
Lot Size 1.060 Acres
Acres 1.06
Property Description
Why fight traffic & drive to the beach when it's a short jaunt away? Enjoy the summer here on Cape Cod w/ your seaside home. Sited on a little over an acre of land this home is perfect for enjoying life on Cape Cod. The private beach is 1/10 away, where you can soak up the rays, dip your toes in the water, & in the evening watch the sunset by a barn fire enjoying s'mores. You can also relax in your private back yard, have a cookout, play some yard games or enjoy a good book. The house was very well thought out in design w/ many extras that any discerning buyer will appreciate. The 3rd floor is finished w/full bath that offers so many possibilities from private office, au-pair suite, media room and much more. A perfect year round or summer home.
Location
State MA
County Barnstable
Zoning R2
Direction From Historic 6A to Carleton Drive. Stately home on the right.
Rooms
Basement Finished, Interior Entry
Primary Bedroom Level Second
Bedroom 2 Second
Bedroom 3 Second
Bedroom 4 Second
Dining Room Wet Bar
Kitchen Pantry, Upgraded Cabinets, Dining Area, HU Cable TV, Kitchen Island
Interior
Interior Features HU Cable TV, Wine Cooler, Wet Bar, Recessed Lighting, Pantry, Mud Room
Heating Hot Water
Cooling Central Air
Flooring Hardwood, Carpet, Tile
Fireplaces Number 1
Fireplace Yes
Window Features Bay/Bow Windows
Appliance Dishwasher, Washer, Wall/Oven Cook Top, Refrigerator, Electric Range, Dryer - Electric, Water Heater
Laundry Electric Dryer Hookup, Second Floor
Exterior
Exterior Feature Outdoor Shower, Yard
Garage Spaces 2.0
Waterfront No
View Y/N No
Roof Type Asphalt
Street Surface Paved
Porch Patio
Garage Yes
Private Pool No
Building
Lot Description Conservation Area, School, Major Highway, Near Golf Course, Shopping, In Town Location, Level, North of 6A
Faces From Historic 6A to Carleton Drive. Stately home on the right.
Story 2
Foundation Poured
Sewer Septic Tank
Water Well
Level or Stories 2
Structure Type Clapboard
New Construction No
Schools
Elementary Schools Sandwich
Middle Schools Sandwich
High Schools Sandwich
School District Sandwich
Others
Tax ID 551630
Acceptable Financing Conventional
Distance to Beach .1 - .3
Listing Terms Conventional
Special Listing Condition None
Read Less
Want to know what your home might be worth? Contact us for a FREE valuation!

Our team is ready to help you sell your home for the highest possible price ASAP







