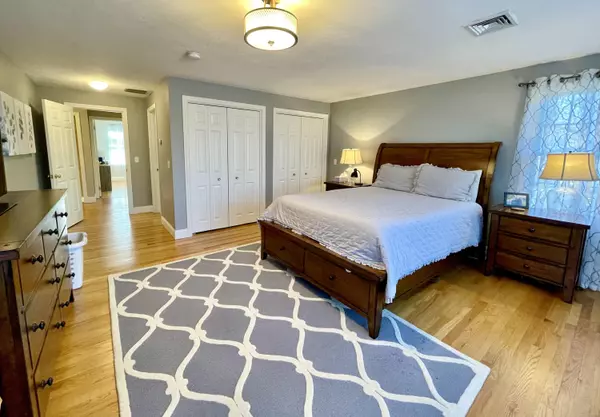$949,000
$989,000
4.0%For more information regarding the value of a property, please contact us for a free consultation.
14 Crescent Hill Road East Sandwich, MA 02537
4 Beds
3 Baths
3,307 SqFt
Key Details
Sold Price $949,000
Property Type Single Family Home
Sub Type Single Family Residence
Listing Status Sold
Purchase Type For Sale
Square Footage 3,307 sqft
Price per Sqft $286
Subdivision Great Hills Estates
MLS Listing ID 22200119
Sold Date 03/16/22
Style Colonial
Bedrooms 4
Full Baths 2
Half Baths 1
HOA Fees $24/ann
HOA Y/N Yes
Abv Grd Liv Area 3,307
Originating Board Cape Cod & Islands API
Year Built 2003
Annual Tax Amount $9,277
Tax Year 2022
Lot Size 1.340 Acres
Acres 1.34
Property Description
This stunning colonial home is set on a beautifully maintained 1.34 acre lot located on a peaceful cul-de-sac in Great Hills Estates. The first floor layout is both traditional and open with sight lines with a open kitchen to a spacious family room and dining room. It features 4 large bedrooms, hardwoods throughout, fireplace and custom book shelves in family room and 3 upgraded bathrooms. A bonus home office room is already in place. A newly remodeled media/game room has been added over the garage, and a walk-out basement adds potential for even more living space. Large deck overlooks the sizable yard ideal for all types of outdoor fun. Sandwich Village, Cape Cod Canal Bike Path, historic 6A's great dining, shopping and the incredible Sandy Neck Beach are all a short, scenic drive away. Includes Generac whole house generator, Rannai hot water heating system and Title V certified septic system. This is a rare opportunity to own in this lovely and private neighborhood.
Location
State MA
County Barnstable
Zoning R2
Direction From Exit 4 off Route 6, North on Chase. Take right into Great Hills, follow to end, house on the right.
Rooms
Other Rooms Outbuilding
Basement Walk-Out Access, Full
Interior
Heating Forced Air
Cooling Central Air
Flooring Hardwood, Carpet, Tile
Fireplaces Number 1
Fireplace Yes
Appliance Dishwasher, Washer, Refrigerator, Gas Range, Microwave, Dryer - Electric, Gas Water Heater
Laundry Electric Dryer Hookup
Exterior
Exterior Feature Yard
Garage Spaces 2.0
View Y/N No
Roof Type Asphalt,Shingle
Street Surface Paved
Porch Deck
Garage Yes
Private Pool No
Building
Lot Description Conservation Area, Gentle Sloping, Level, Cleared, Wooded, Cul-De-Sac, North of 6A
Faces From Exit 4 off Route 6, North on Chase. Take right into Great Hills, follow to end, house on the right.
Story 2
Foundation Poured
Sewer Private Sewer
Water Well
Level or Stories 2
Structure Type Clapboard
New Construction No
Schools
Elementary Schools Sandwich
Middle Schools Sandwich
High Schools Sandwich
School District Sandwich
Others
Tax ID 26110
Acceptable Financing Conventional
Distance to Beach 1 to 2
Listing Terms Conventional
Special Listing Condition Standard
Read Less
Want to know what your home might be worth? Contact us for a FREE valuation!

Our team is ready to help you sell your home for the highest possible price ASAP






