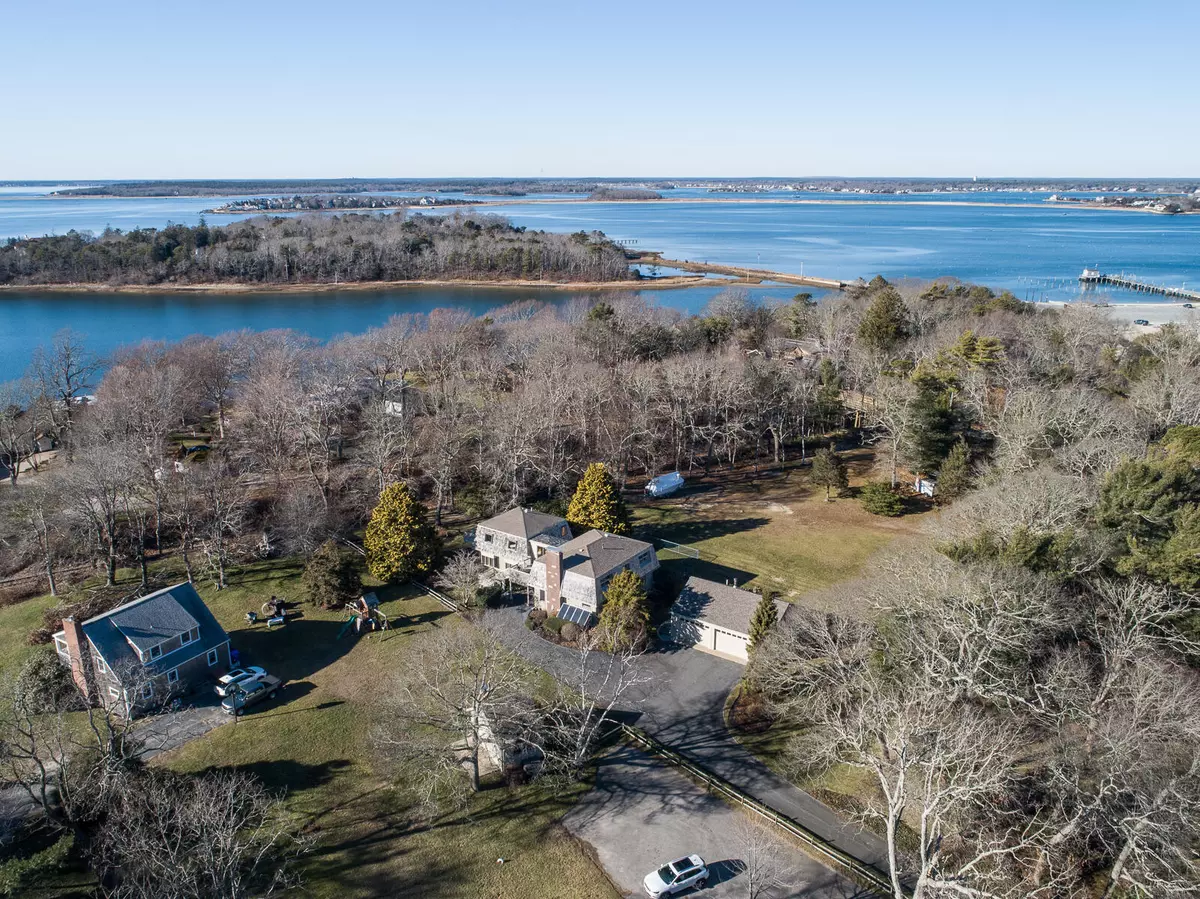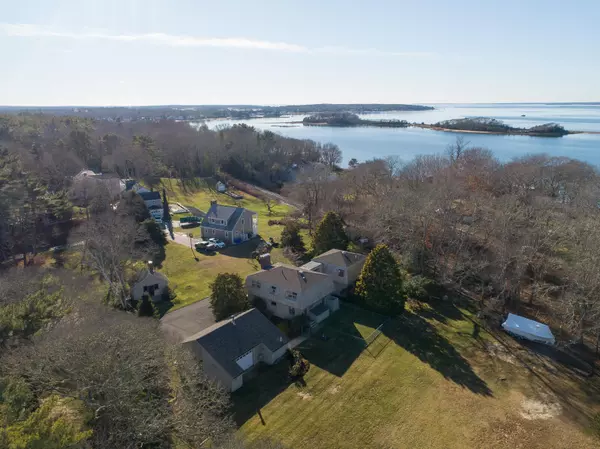$1,025,000
$1,100,000
6.8%For more information regarding the value of a property, please contact us for a free consultation.
566 Shore Road Pocasset, MA 02559
4 Beds
5 Baths
3,129 SqFt
Key Details
Sold Price $1,025,000
Property Type Single Family Home
Sub Type Single Family Residence
Listing Status Sold
Purchase Type For Sale
Square Footage 3,129 sqft
Price per Sqft $327
MLS Listing ID 22107123
Sold Date 03/18/22
Style Contemporary
Bedrooms 4
Full Baths 2
Half Baths 3
HOA Y/N No
Abv Grd Liv Area 3,129
Originating Board Cape Cod & Islands API
Year Built 1972
Annual Tax Amount $7,605
Tax Year 2021
Lot Size 0.970 Acres
Acres 0.97
Property Description
Fantastic location and extremely well cared for! 4BR 3.5BA Contemporary in highly sought after Pocasset with waterviews, privacy, only .2 mi to beautiful beach! Main floor features LR, DR, Kitchen with the best cabinet set up we've ever seen! Fantastic light everywhere! Primary suite with huge bath and hot tub. Downstairs features 3 bedrooms (one currently set up as office) and a full bath. Partially finished basement has great workout/game room/bonus space. Heated 2+ car garage/workshop with loft and 1/2 bath, Central a/c, solar hot water (owned), separate space perfect for office, studio, etc with private entrance, heat and 1/2 bath. Huge garden shed for all your outdoor needs. This beautiful location won't last!
Location
State MA
County Barnstable
Zoning 1
Direction Shore RD to 566
Rooms
Other Rooms Outbuilding
Basement Finished, Interior Entry, Full
Interior
Heating Hot Water
Cooling Central Air
Flooring Tile, Carpet
Fireplaces Number 1
Fireplace Yes
Appliance Water Heater, Gas Water Heater, Solar Hot Water
Exterior
Exterior Feature Outdoor Shower, Yard, Underground Sprinkler
Garage Spaces 2.0
View Y/N Yes
Water Access Desc Bay/Harbor
View Bay/Harbor
Roof Type Asphalt,Shingle
Street Surface Paved
Porch Deck
Garage Yes
Private Pool No
Building
Faces Shore RD to 566
Story 2
Foundation Poured
Sewer Septic Tank
Water Public
Level or Stories 2
Structure Type Vertical Siding
New Construction No
Schools
Elementary Schools Bourne
Middle Schools Bourne
High Schools Bourne
School District Bourne
Others
Tax ID 34.0790
Acceptable Financing Conventional
Distance to Beach .1 - .3
Listing Terms Conventional
Special Listing Condition None
Read Less
Want to know what your home might be worth? Contact us for a FREE valuation!

Our team is ready to help you sell your home for the highest possible price ASAP







