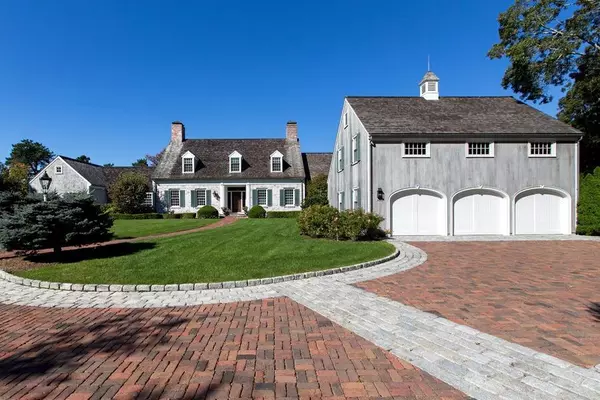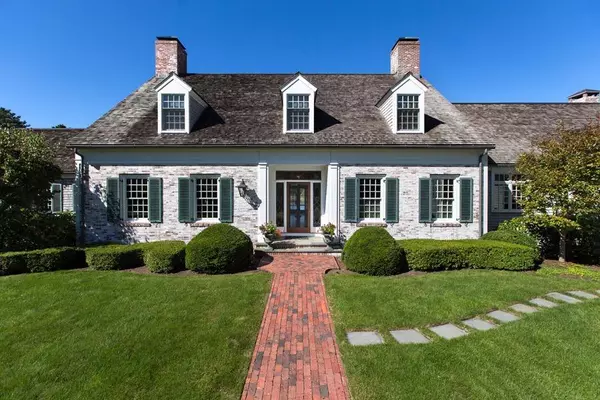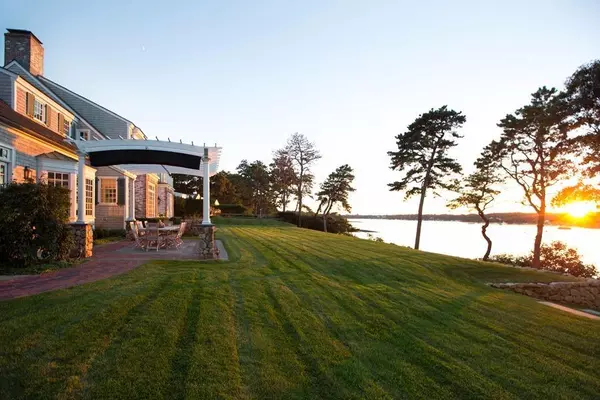$9,100,000
$10,250,000
11.2%For more information regarding the value of a property, please contact us for a free consultation.
260 North Bay Road Osterville, MA 02655
5 Beds
8 Baths
7,828 SqFt
Key Details
Sold Price $9,100,000
Property Type Single Family Home
Sub Type Single Family Residence
Listing Status Sold
Purchase Type For Sale
Square Footage 7,828 sqft
Price per Sqft $1,162
Subdivision Oyster Harbors
MLS Listing ID 21609028
Sold Date 06/28/19
Style Cape
Bedrooms 5
Full Baths 6
Half Baths 2
HOA Y/N No
Abv Grd Liv Area 7,828
Originating Board Cape Cod & Islands API
Year Built 2007
Annual Tax Amount $73,619
Tax Year 2019
Lot Size 1.520 Acres
Acres 1.52
Property Description
Classic Cape Cod Estate! This stunning and traditional Royal Barry Wills waterfront residence sits on the banks of Cotuit Bay and offers magnificent water views, 275 feet of water frontage and inspirational sunsets. Capturing the luxurious spirit of Oyster Harbors, a private gated community, this home features elegant interiors with rich details, modern comforts and extraordinary views. Dramatic vaulted ceilings and expansive windows; sprawling master suite; chef's kitchen with two granite center islands; handsome home library; a fabulous entertainment room in the lower level; and formal and informal living spaces all provide ample room to host family and friends. The 1.52 acre site combines access to outdoor adventure and modern amenities in a natural setting. Add in a private 2 bedroom, 1,287 sq ft guest house, an in-ground pool, sandy beach and private dock, and this property takes your life to new heights!
Location
State MA
County Barnstable
Zoning Residential
Direction Main Street to Parker Road to Bridge Street to Oyster Harbors Gatehouse
Rooms
Basement Full, Interior Entry
Primary Bedroom Level First
Bedroom 2 Second
Bedroom 3 Second
Bedroom 4 Second
Dining Room Built-in Features, View, Dining Room, Fireplace
Kitchen Breakfast Nook, Upgraded Cabinets, View, Kitchen, Kitchen Island
Interior
Interior Features Walk-In Closet(s), Wine Cooler, Wet Bar, Linen Closet, Pantry, HU Cable TV
Heating Forced Air
Cooling Central Air
Flooring Hardwood, Tile
Fireplaces Number 7
Fireplace Yes
Appliance Cooktop, Gas Range, Wall/Oven Cook Top, Range Hood, Refrigerator, Microwave, Dishwasher, Water Heater
Laundry Electric Dryer Hookup, Washer Hookup, Laundry Room, First Floor
Exterior
Exterior Feature Underground Sprinkler, Yard, Outdoor Shower
Garage Spaces 3.0
Fence Fenced Yard
Pool Gunite, In Ground
Waterfront Description Bay,Private
View Y/N No
Roof Type Asphalt
Street Surface Paved
Porch Screened, Patio
Garage Yes
Private Pool Yes
Building
Lot Description Conservation Area, Marina, Shopping, School, House of Worship, Near Golf Course, Cleared, Views, South of Route 28
Faces Main Street to Parker Road to Bridge Street to Oyster Harbors Gatehouse
Story 2
Foundation Concrete Perimeter
Sewer Septic Tank
Water Public
Level or Stories 2
Structure Type Brick
New Construction No
Schools
Elementary Schools Barnstable
Middle Schools Barnstable
High Schools Barnstable
School District Barnstable
Others
Tax ID 072008
Acceptable Financing Cash
Distance to Beach 0 - .1
Listing Terms Cash
Special Listing Condition Standard
Read Less
Want to know what your home might be worth? Contact us for a FREE valuation!

Our team is ready to help you sell your home for the highest possible price ASAP







