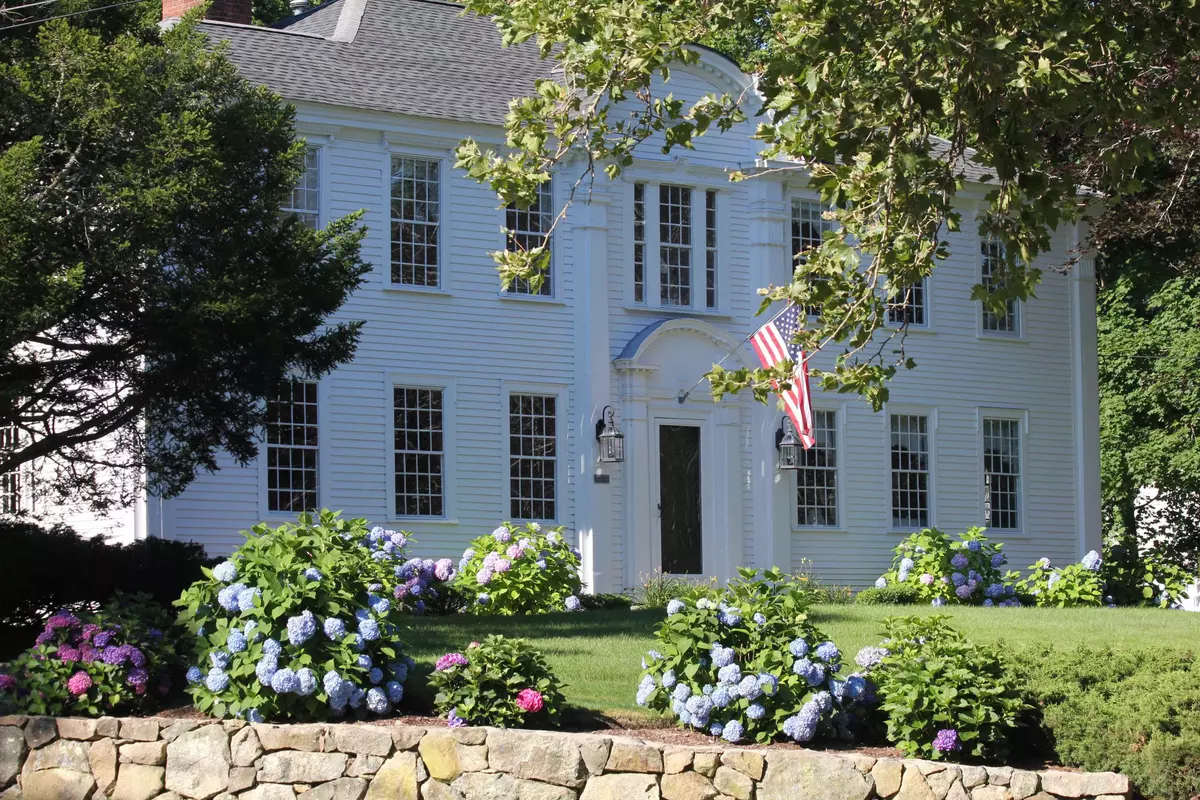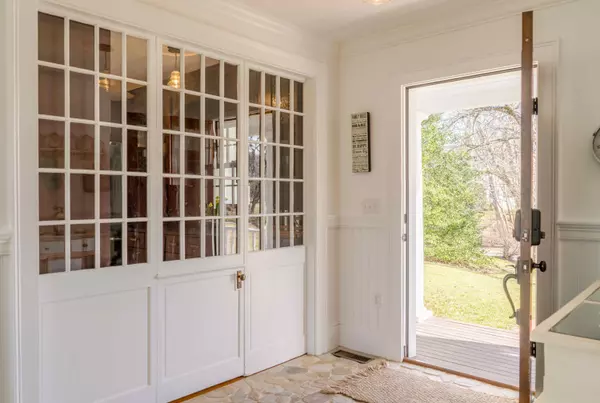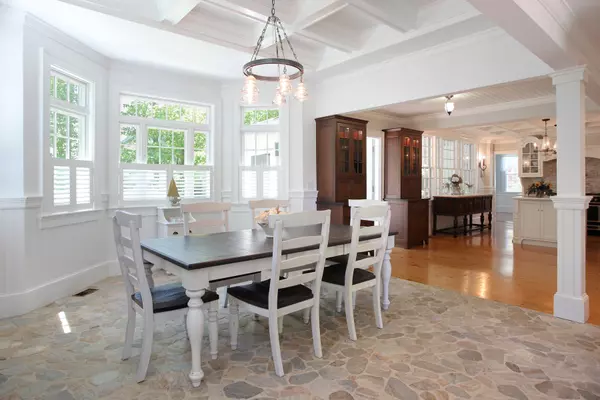$1,475,000
$1,599,000
7.8%For more information regarding the value of a property, please contact us for a free consultation.
9 E Bay Road Osterville, MA 02655
5 Beds
5 Baths
3,755 SqFt
Key Details
Sold Price $1,475,000
Property Type Single Family Home
Sub Type Single Family Residence
Listing Status Sold
Purchase Type For Sale
Square Footage 3,755 sqft
Price per Sqft $392
MLS Listing ID 21803328
Sold Date 04/12/19
Style Colonial
Bedrooms 5
Full Baths 4
Half Baths 1
HOA Y/N No
Abv Grd Liv Area 3,755
Originating Board Cape Cod & Islands API
Year Built 1829
Annual Tax Amount $14,631
Tax Year 2019
Lot Size 0.550 Acres
Acres 0.55
Property Description
This superbly updated Sea Captain's House is an ingenious blend of classic charm and new construction. A recent comprehensive renovation - featuring an expansive, brand new wing - incorporates every modern convenience: 6-star kitchen with La Cornue dual-range with double ovens, double farmhouse sink and caterer's pantry (second dishwasher and refrigerator, in-counter steamer); coffered ceilings, fine mill work, antique floorboards, four working fireplaces; central air-conditioning and vacuum; new heat and hot water systems; alarm and irrigation; delightful screened porch and gardens. Exquisitely custom designed and styled, this Osterville classic is move-in ready. Information deemed reliable but is not guaranteed: buyers and agents must verify all info herein. Set in an elegant seaside community with city-style amenities, this carefree year-round home is move-in ready for you to enjoy all Osterville has to offer. Greet the sun with coffee on your east-facing porch, then stroll to Dowses Beach and local shops. Return for an outdoor shower and afternoon drinks on your screened porch overlooking the garden. Chilly days call for curling up with a book by the wood-paneled library fireplace. Later, gather for dinner prepared in your eat-in chef's kitchen. Retire to the sanctuary of five spacious bedrooms served by sparkling marble and tile bathrooms. This picture-perfect property is waiting for you to build your own Cape Cod memories.
Location
State MA
County Barnstable
Zoning Residential
Direction Main Street Osterville to East Bay Road. First driveway on right.
Body of Water Dowses, Nantucket Sound
Rooms
Basement Bulkhead Access, Partial, Cape Cod
Primary Bedroom Level Second
Master Bedroom 22x14
Bedroom 2 Second 12x11
Bedroom 3 Second 12x10
Bedroom 4 Second 14x8.5
Dining Room Built-in Features, Dining Room
Kitchen Upgraded Cabinets, Pantry, Private Half Bath, HU Cable TV, Kitchen Island, Kitchen, High Speed Internet, Dining Area
Interior
Interior Features HU Cable TV, Walk-In Closet(s), Sound System, Recessed Lighting, Linen Closet, Pantry
Heating Forced Air
Cooling Central Air
Flooring Hardwood, Tile
Fireplaces Number 4
Fireplace Yes
Window Features Bay/Bow Windows
Appliance Dishwasher, Gas Range, Range Hood, Washer/Dryer Stacked, Refrigerator, Microwave, Freezer, Dryer - Gas, Tankless Water Heater, Gas Water Heater
Laundry Second Floor
Exterior
Exterior Feature Garden, Yard, Underground Sprinkler, Outdoor Shower
Fence Fenced
View Y/N No
Roof Type Asphalt,Pitched
Street Surface Paved
Porch Screened, Patio
Garage No
Private Pool No
Building
Lot Description Conservation Area, School, Shopping, Near Golf Course, Medical Facility, Marina, In Town Location, House of Worship, Corner Lot, Gentle Sloping, South of Route 28
Faces Main Street Osterville to East Bay Road. First driveway on right.
Story 2
Foundation Concrete Perimeter, Stone, Slab
Sewer Private Sewer
Water Public
Level or Stories 2
Structure Type Shingle Siding
New Construction No
Schools
Elementary Schools Barnstable
Middle Schools Barnstable
High Schools Barnstable
School District Barnstable
Others
Tax ID 141009001
Acceptable Financing VA Loan
Distance to Beach .3 - .5
Listing Terms VA Loan
Special Listing Condition None
Read Less
Want to know what your home might be worth? Contact us for a FREE valuation!

Our team is ready to help you sell your home for the highest possible price ASAP







