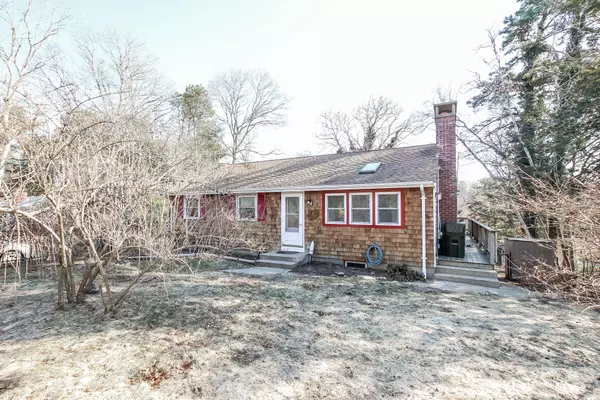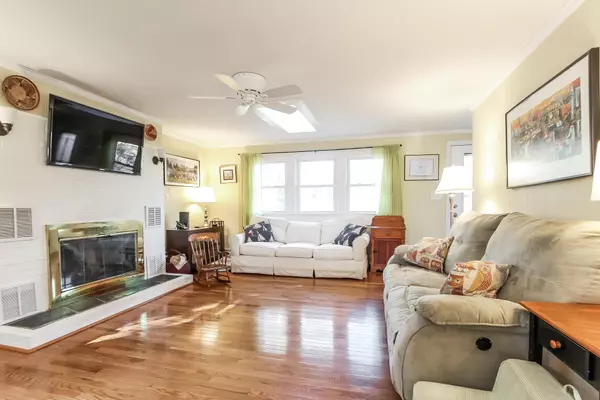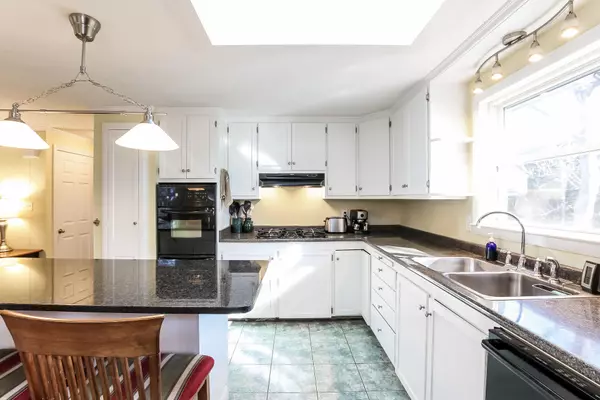$318,000
$329,000
3.3%For more information regarding the value of a property, please contact us for a free consultation.
70 Raspberry Lane Marstons Mills, MA 02648
3 Beds
2 Baths
1,064 SqFt
Key Details
Sold Price $318,000
Property Type Single Family Home
Sub Type Single Family Residence
Listing Status Sold
Purchase Type For Sale
Square Footage 1,064 sqft
Price per Sqft $298
MLS Listing ID 21901709
Sold Date 05/31/19
Style Ranch
Bedrooms 3
Full Baths 2
HOA Y/N No
Abv Grd Liv Area 1,064
Originating Board Cape Cod & Islands API
Year Built 1962
Annual Tax Amount $2,189
Tax Year 2019
Lot Size 10,018 Sqft
Acres 0.23
Property Description
You'll love this beautiful and bright renovated ranch with 3 bedrooms and 2 full baths, plus a bonus office room in walking distance to deeded Shubael pond. Potential in-law with granite topped kitchenette in your sunny walkout finished basement with additional 648 sqft. Alfresco dining on your 2 tiered patio in your fenced in yard. This home boasts new hardwood floors, new windows, new furnace, added sky lights, added insulation, upper deck, lots of extra attic storage and an outdoor shower. With close proximity to the highway, restaurants and shopping this home would also make a great summer retreat.What are you waiting for? CALL NOW! Buyer or Agent to verify listing information herein.
Location
State MA
County Barnstable
Zoning RF
Direction Rte. 149 or Rte. 28 to Lakeside Dr. to 70 Raspberry Lane.
Body of Water Shubael Pond
Rooms
Basement Finished, Interior Entry, Full, Walk-Out Access, Other
Primary Bedroom Level First
Master Bedroom 10.6x13
Bedroom 2 First 10.5x11
Bedroom 3 First 10.75x9.5
Bedroom 4 First 8.33x9.66
Kitchen Kitchen, Dining Area, Kitchen Island, Pantry
Interior
Interior Features Linen Closet
Heating Hot Water
Cooling None
Flooring Wood, Tile
Fireplaces Number 1
Fireplaces Type Wood Burning
Fireplace Yes
Window Features Skylight
Appliance Cooktop, Washer, Wall/Oven Cook Top, Refrigerator, Gas Range, Microwave, Dryer - Gas, Dryer - Electric, Dishwasher, Water Heater, Gas Water Heater
Laundry Washer Hookup, Electric Dryer Hookup
Exterior
Exterior Feature Outdoor Shower, Yard, Garden
Fence Fenced, Fenced Yard
Community Features Basic Cable, Landscaping, Golf, Deeded Beach Rights, Conservation Area, Playground, Beach
View Y/N No
Roof Type Asphalt
Street Surface Paved
Porch Patio, Deck
Garage No
Private Pool No
Building
Lot Description Conservation Area, School, Major Highway, Near Golf Course, Shopping
Faces Rte. 149 or Rte. 28 to Lakeside Dr. to 70 Raspberry Lane.
Story 1
Foundation Concrete Perimeter
Sewer Septic Tank
Water Public
Level or Stories 1
Structure Type Shingle Siding
New Construction No
Schools
Elementary Schools Barnstable
Middle Schools Barnstable
High Schools Barnstable
School District Barnstable
Others
Tax ID 102096001
Acceptable Financing Conventional
Distance to Beach .3 - .5
Listing Terms Conventional
Special Listing Condition None
Read Less
Want to know what your home might be worth? Contact us for a FREE valuation!

Our team is ready to help you sell your home for the highest possible price ASAP






