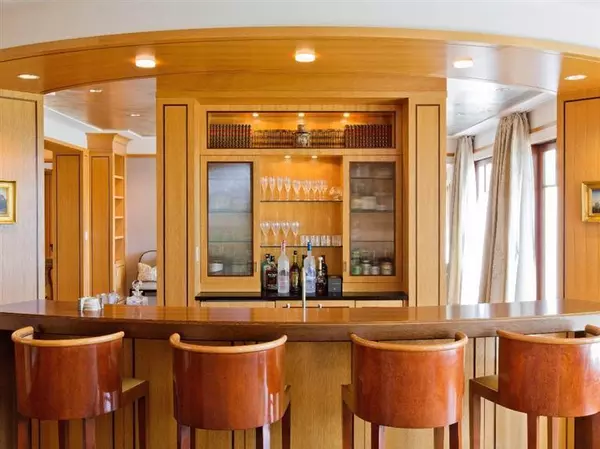$8,000,000
$8,995,000
11.1%For more information regarding the value of a property, please contact us for a free consultation.
461 Main Street Osterville, MA 02655
5 Beds
9 Baths
9,780 SqFt
Key Details
Sold Price $8,000,000
Property Type Single Family Home
Sub Type Single Family Residence
Listing Status Sold
Purchase Type For Sale
Square Footage 9,780 sqft
Price per Sqft $817
MLS Listing ID 21807881
Sold Date 06/14/19
Style Shingle
Bedrooms 5
Full Baths 8
Half Baths 1
HOA Y/N No
Abv Grd Liv Area 9,780
Originating Board Cape Cod & Islands API
Year Built 2002
Annual Tax Amount $61,498
Tax Year 2019
Lot Size 1.320 Acres
Acres 1.32
Property Description
461 Main Street is the epitome of luxury waterfront living on Cape Cod. This exquisite estate is situated in the heart of Osterville overlooking East Bay and Nantucket Sound offering stellar views. From the minute you enter the dramatic front door you are impressed by the quality and attention to detail throughout. From the furniture quality windows and doors, custom bronze railings, wenge inlaid oak paneling and custom cherry cabinets you know no expense was spared. All 5 bedrooms are en suite and there is an elevator for easy access. You will enjoy entertaining whether by the infinity pool/spa, in the billiards/game room, in the theater or launching a boat from your private dock. The private office on the third floor offers the best view on Cape Cod! A magical lifestyle!!
Location
State MA
County Barnstable
Zoning RF1
Direction Main Street to number 461...down long driveway.
Rooms
Basement Finished, Walk-Out Access, Interior Entry, Full
Primary Bedroom Level Second
Master Bedroom 23x21
Bedroom 2 Second 25x13
Bedroom 3 Second 23x14
Bedroom 4 Second 15x14
Dining Room Dining Room
Kitchen Built-in Features, Upgraded Cabinets, Kitchen, Kitchen Island, Dining Area
Interior
Interior Features Cedar Closet(s), Wine Cooler, Sound System, Sauna, Interior Balcony
Heating Forced Air, Other
Cooling Central Air
Flooring Carpet, Tile, Hardwood
Fireplaces Number 5
Fireplaces Type Gas
Fireplace Yes
Appliance Water Heater, Gas Water Heater
Laundry Laundry Room, First Floor
Exterior
Exterior Feature Underground Sprinkler
Garage Spaces 3.0
Pool Gunite, In Ground, Heated
Waterfront Description Bay,Salt,Ocean Front,Deep Water Access,Nantucket Sound
View Y/N No
Roof Type Pitched,Wood,Shingle
Street Surface Paved
Porch Patio
Garage Yes
Private Pool Yes
Building
Lot Description Near Golf Course, Medical Facility, Shopping, School, Public Tennis, House of Worship, Gentle Sloping, Views, South of Route 28
Faces Main Street to number 461...down long driveway.
Story 2
Foundation Concrete Perimeter
Sewer Septic Tank
Water Public
Level or Stories 2
Structure Type Shingle Siding
New Construction No
Schools
Elementary Schools Barnstable
Middle Schools Barnstable
High Schools Barnstable
School District Barnstable
Others
Tax ID 164015
Acceptable Financing Cash
Distance to Beach 0 - .1
Listing Terms Cash
Special Listing Condition Standard
Read Less
Want to know what your home might be worth? Contact us for a FREE valuation!

Our team is ready to help you sell your home for the highest possible price ASAP







