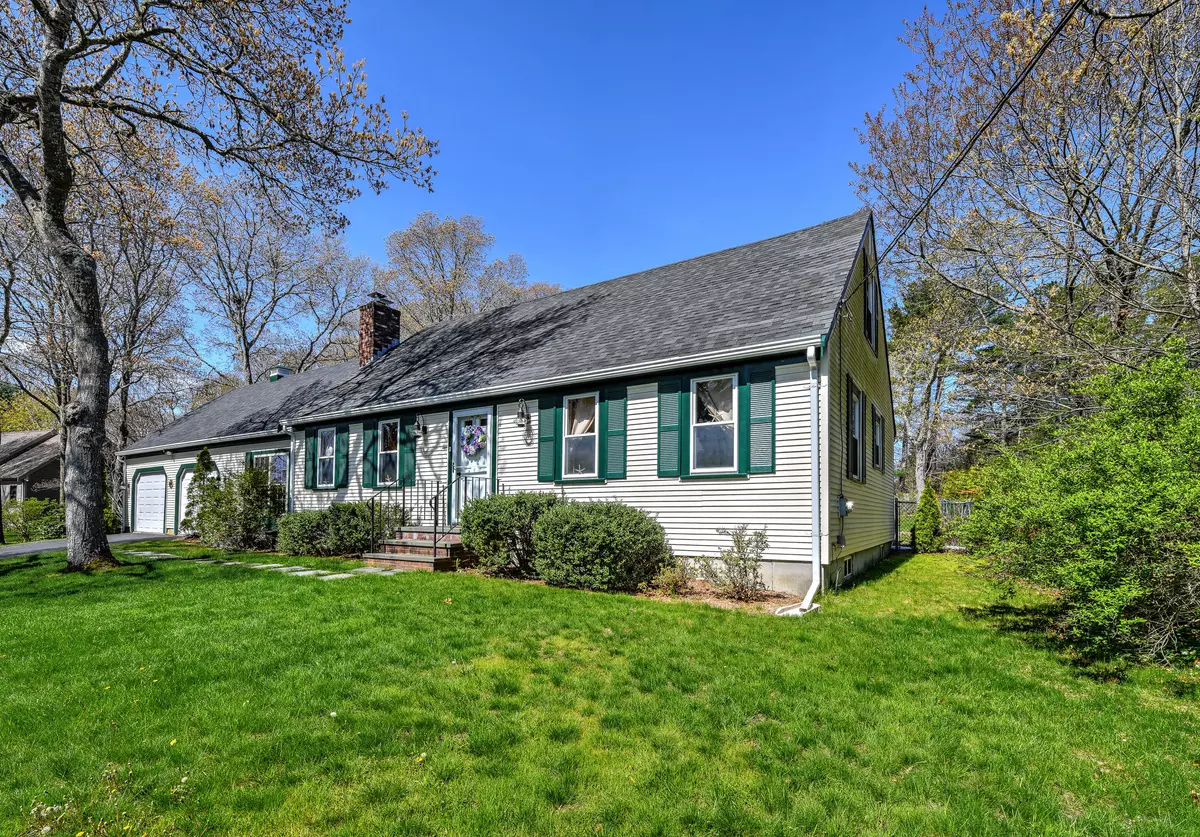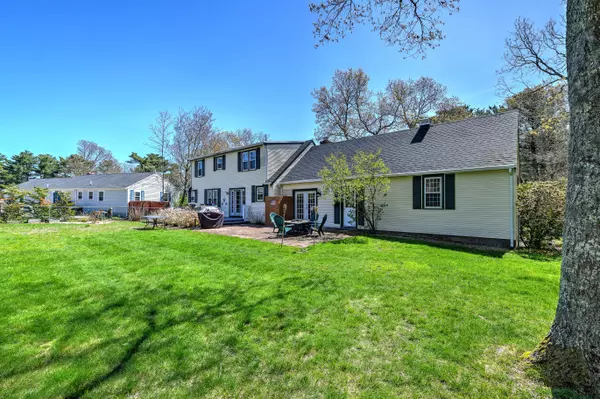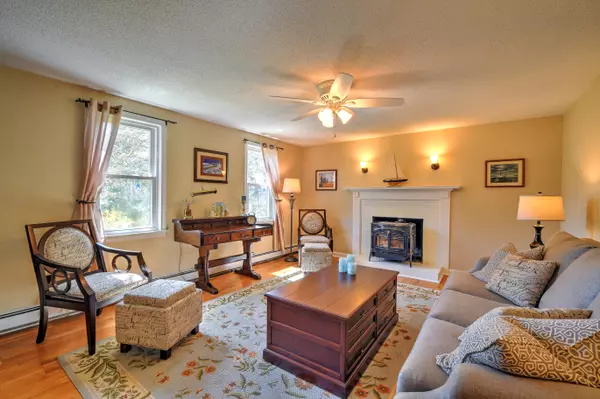$419,000
$417,500
0.4%For more information regarding the value of a property, please contact us for a free consultation.
206 Ebenezer Road Osterville, MA 02655
3 Beds
2 Baths
1,938 SqFt
Key Details
Sold Price $419,000
Property Type Single Family Home
Sub Type Single Family Residence
Listing Status Sold
Purchase Type For Sale
Square Footage 1,938 sqft
Price per Sqft $216
MLS Listing ID 21903056
Sold Date 07/09/19
Style Cape
Bedrooms 3
Full Baths 2
HOA Y/N No
Abv Grd Liv Area 1,938
Originating Board Cape Cod & Islands API
Year Built 1977
Annual Tax Amount $3,659
Tax Year 2019
Property Description
Looking for that perfect coastal home with a soothing color palette? Sandy tans, soft greys and dashes of blue help create the beach style you've been dreaming about. This large Cape style home features a large eat in kitchen with slider to your deck and sprawling back yard. Living room with enamel wood stove, separate great room with french doors leading to the patio for more outside entertaining space. First floor master, master bath and laundry and dining room off the kitchen. Upstairs you will find a 2nd master bedroom and the oversized third bedroom and bath. If coastal chic is your style then this home is a must see! Passing Title V.
Location
State MA
County Barnstable
Zoning RES
Direction Rte 28 to East osterville Rd. First right on Nathan, left on Seth Goodspeed a right on to Rebecca and then Ebenezer
Rooms
Basement Bulkhead Access, Full, Interior Entry
Interior
Heating Hot Water
Cooling None
Flooring Carpet, Wood, Tile, Laminate
Fireplaces Number 1
Fireplace Yes
Appliance Water Heater, Gas Water Heater
Exterior
Exterior Feature Outdoor Shower, Yard
Garage Spaces 2.0
Fence Fenced Yard
View Y/N No
Roof Type Asphalt
Porch Deck, Patio
Garage Yes
Private Pool No
Building
Faces Rte 28 to East osterville Rd. First right on Nathan, left on Seth Goodspeed a right on to Rebecca and then Ebenezer
Story 2
Foundation Concrete Perimeter
Sewer Septic Tank
Water Public
Level or Stories 2
Structure Type Vinyl/Aluminum
New Construction No
Schools
Elementary Schools Barnstable
Middle Schools Barnstable
High Schools Barnstable
School District Barnstable
Others
Tax ID 146077
Acceptable Financing FHA
Distance to Beach 2 Plus
Listing Terms FHA
Special Listing Condition None
Read Less
Want to know what your home might be worth? Contact us for a FREE valuation!

Our team is ready to help you sell your home for the highest possible price ASAP







