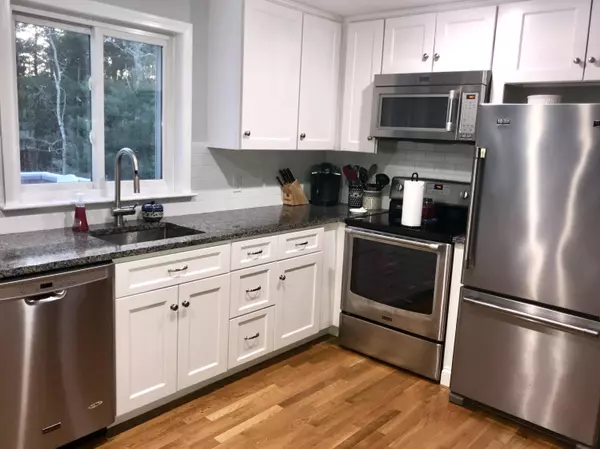$357,000
$355,000
0.6%For more information regarding the value of a property, please contact us for a free consultation.
645 Lumbert Mill Road Centerville, MA 02632
3 Beds
2 Baths
1,267 SqFt
Key Details
Sold Price $357,000
Property Type Single Family Home
Sub Type Single Family Residence
Listing Status Sold
Purchase Type For Sale
Square Footage 1,267 sqft
Price per Sqft $281
MLS Listing ID 21901021
Sold Date 04/11/19
Style Cape
Bedrooms 3
Full Baths 2
HOA Y/N No
Abv Grd Liv Area 1,267
Originating Board Cape Cod & Islands API
Year Built 1985
Annual Tax Amount $2,589
Tax Year 2018
Lot Size 0.620 Acres
Acres 0.62
Property Description
WELCOME HOME to this totally remodeled 3 bedroom, 2 bath Cape featuring hardwood floors throughout, cozy fireplace in livingroom, new (2016) kitchen cabinets with granite counters, subway tile backsplash, and stainless steel appliances. New slider to deck. New roof in 2017. New windows. New vinyl and shingle siding. New baths with quartz counter. Lots of closet space. New gas furnace in 2013. 1 car attached garage. New bulkhead. Just move right in! Set on lovely, wooded .62 acre lot with circular driveway. Across street from 61 acres of open space at Lumbert Pond Conservation Area. Enjoy hiking trails, fishing, and birding. Just 2.5 miles to wonderful Craigville Beach. Easy access for commuter.
Location
State MA
County Barnstable
Zoning res
Direction Rt. 28 to Lumbert Mill Rd.
Body of Water Craigville Beach
Rooms
Basement Bulkhead Access, Full, Interior Entry
Primary Bedroom Level First
Bedroom 2 Second
Bedroom 3 Second
Dining Room Dining Room
Kitchen Kitchen, Upgraded Cabinets
Interior
Heating Hot Water
Cooling None
Flooring Hardwood, Tile
Fireplaces Number 1
Fireplaces Type Wood Burning
Fireplace Yes
Appliance Dishwasher, Electric Range, Washer, Refrigerator, Dryer - Electric, Tankless Water Heater, Gas Water Heater
Laundry Electric Dryer Hookup, Washer Hookup, In Basement
Exterior
Garage Spaces 1.0
Community Features Conservation Area
View Y/N No
Roof Type Asphalt
Street Surface Paved
Porch Deck
Garage Yes
Private Pool No
Building
Lot Description Conservation Area, School, Shopping, Level, Wooded, North of Route 28
Faces Rt. 28 to Lumbert Mill Rd.
Story 2
Foundation Poured
Sewer Private Sewer
Water Public
Level or Stories 2
Structure Type Shingle Siding,Vinyl/Aluminum
New Construction No
Schools
Elementary Schools Barnstable
Middle Schools Barnstable
High Schools Barnstable
School District Barnstable
Others
Tax ID 147119001
Acceptable Financing FHA
Distance to Beach 2 Plus
Listing Terms FHA
Special Listing Condition None
Read Less
Want to know what your home might be worth? Contact us for a FREE valuation!

Our team is ready to help you sell your home for the highest possible price ASAP







