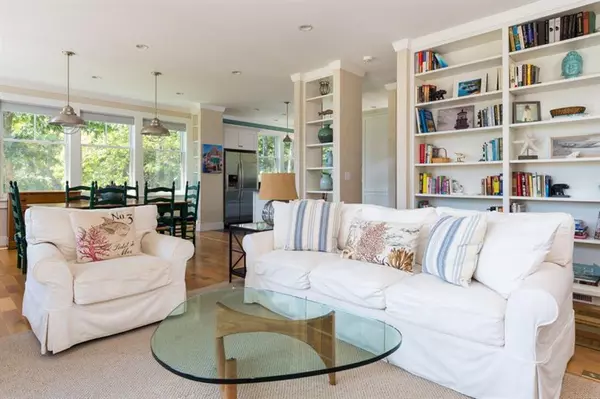$3,000,000
$3,495,000
14.2%For more information regarding the value of a property, please contact us for a free consultation.
325 Baxters Neck Road Marstons Mills, MA 02648
3 Beds
4 Baths
2,740 SqFt
Key Details
Sold Price $3,000,000
Property Type Single Family Home
Sub Type Single Family Residence
Listing Status Sold
Purchase Type For Sale
Square Footage 2,740 sqft
Price per Sqft $1,094
MLS Listing ID 21716758
Sold Date 04/04/19
Style Contemporary
Bedrooms 3
Full Baths 3
Half Baths 1
HOA Y/N No
Abv Grd Liv Area 2,740
Originating Board Cape Cod & Islands API
Year Built 2010
Annual Tax Amount $31,214
Tax Year 2019
Lot Size 2.800 Acres
Acres 2.8
Property Description
Set down a long private driveway, this custom built home designed by award winning Hutker Architects is set on the shores of North Bay. An exceptional 250 foot deep water dock, shared by the adjoining property, offers direct access to Nantucket Sound. The light filled interior showcases an open floor plan with hardwood floors, a beautiful kitchen, first floor master and two additional ensuite bedrooms on the second floor. A finished, walk-out lower level is perfect for additional living space or as a secure place to store a boat and equipment. Set on 2.8 acres, the property is showcased with a large grassy yard, stone walls and a sandy beach. Plans are available for expansion which include a new master bedroom suite and attached two-car garage.
Location
State MA
County Barnstable
Zoning 1010
Direction Route 28 towards Cotuit, left onto Old Post Road, left onto Baxters Neck Road, house is on the right hand side.
Rooms
Basement Finished, Walk-Out Access, Interior Entry, Full
Primary Bedroom Level First
Bedroom 2 First
Bedroom 3 First
Dining Room Dining Room, View, Recessed Lighting
Kitchen Countertops, Upgraded Cabinets, View, Recessed Lighting, Kitchen, Kitchen Island
Interior
Interior Features Linen Closet, Recessed Lighting, Interior Balcony
Heating Forced Air
Cooling Central Air
Flooring Tile, Wood
Fireplace No
Appliance Dishwasher, Gas Range, Range Hood, Refrigerator, Microwave, Water Heater, Electric Water Heater
Laundry Electric Dryer Hookup, Washer Hookup, Laundry Room, First Floor
Exterior
Exterior Feature Yard
Waterfront Description Other - See Remarks,Salt
View Y/N No
Roof Type Shingle,Wood
Street Surface Paved
Porch Deck
Garage No
Private Pool No
Building
Lot Description South of Route 28
Faces Route 28 towards Cotuit, left onto Old Post Road, left onto Baxters Neck Road, house is on the right hand side.
Story 2
Foundation Concrete Perimeter
Sewer Septic Tank, Private Sewer
Water Public
Level or Stories 2
Structure Type Shingle Siding
New Construction No
Schools
Elementary Schools Barnstable
Middle Schools Barnstable
High Schools Barnstable
School District Barnstable
Others
Tax ID 075008002
Acceptable Financing Cash
Distance to Beach 0 - .1
Listing Terms Cash
Special Listing Condition Standard
Read Less
Want to know what your home might be worth? Contact us for a FREE valuation!

Our team is ready to help you sell your home for the highest possible price ASAP






