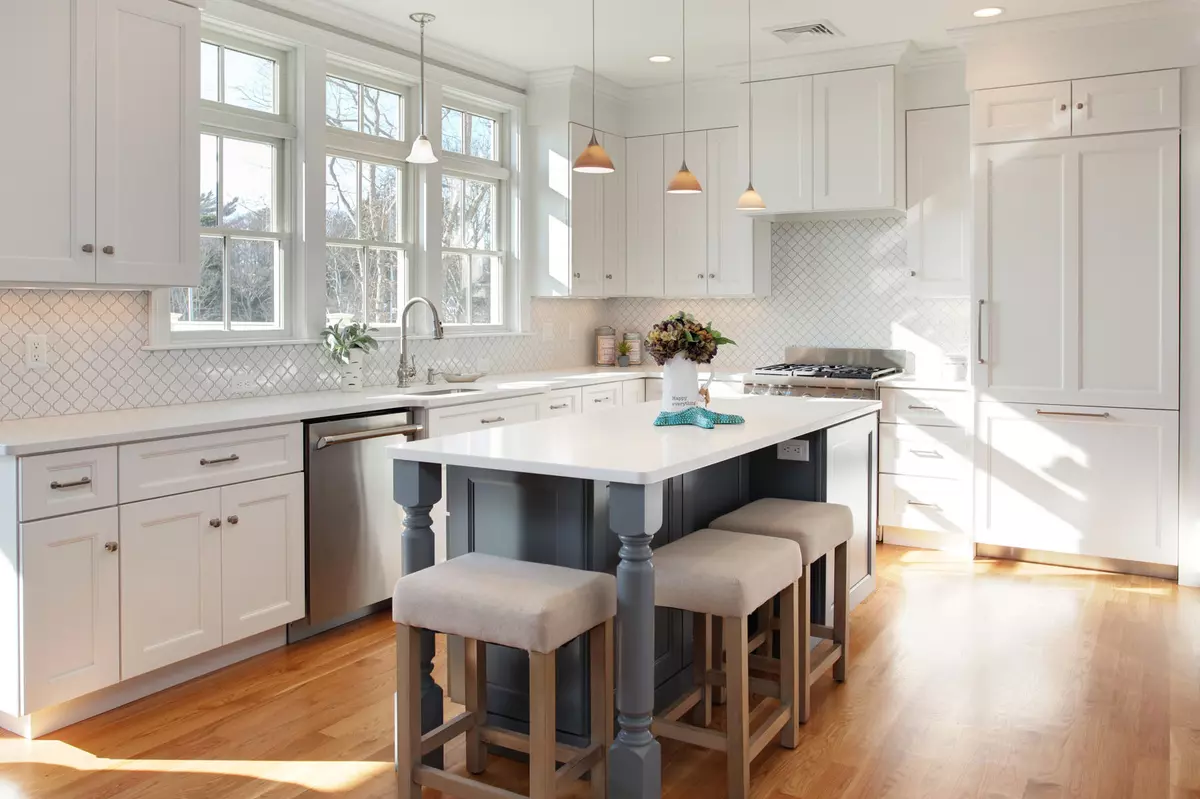$975,000
$975,000
For more information regarding the value of a property, please contact us for a free consultation.
1090 Shore Road #13 Cataumet, MA 02534
2 Beds
3 Baths
2,200 SqFt
Key Details
Sold Price $975,000
Property Type Condo
Sub Type Condominium
Listing Status Sold
Purchase Type For Sale
Square Footage 2,200 sqft
Price per Sqft $443
MLS Listing ID 21800250
Sold Date 08/09/21
Bedrooms 2
Full Baths 2
Half Baths 1
HOA Fees $540/mo
HOA Y/N Yes
Abv Grd Liv Area 2,200
Year Built 2020
Annual Tax Amount $31,673
Tax Year 2020
Property Sub-Type Condominium
Source Cape Cod & Islands API
Property Description
What is it like to live at Red Brook Harbor Club? Simply amazing! I woke this morning to the sound of the Halyards clanging and magically all my stress and worries blew away. On to coffee on the deck watching the sun burn off the fog and the water sparkle like diamonds... It is going to be a great day! I We are heading to Cuttyhunk for a day of fishing while the ladies head into town for lunch and shopping. As we re-enter the harbor I get a text from my wife that the girls will meet us at the pool for a quick dip. Back to the family room for some drinks and golf matches...I whip up my famous Mojitos at the wet bar. Everyone is off to their private suite to prepare for the evening. Instead of grilling tonight we plan on walking to The Chart Room for their famous lobster rolls. What a life! I have to be in Boston in the morning but no worries as it is such an easy commute. Summer and the living is easy!
Location
State MA
County Barnstable
Zoning Res
Direction County Road to Shore Road.
Rooms
Basement Full, Interior Entry
Primary Bedroom Level First
Bedroom 2 Second
Kitchen Kitchen, Upgraded Cabinets, Countertops, View, Kitchen Island, Pantry, Recessed Lighting
Interior
Heating Forced Air
Cooling Central Air
Flooring Hardwood, Tile, Other
Fireplaces Number 1
Fireplaces Type Gas
Fireplace Yes
Appliance Water Heater, Gas Water Heater
Laundry Laundry Room, First Floor
Exterior
Exterior Feature Underground Sprinkler
Garage Spaces 1.0
View Y/N Yes
Water Access Desc Lake/Pond
View Lake/Pond
Roof Type Asphalt
Street Surface Paved
Porch Deck, Patio
Garage Yes
Private Pool No
Building
Lot Description Conservation Area, Major Highway, House of Worship, Near Golf Course, Shopping, Marina, Views
Faces County Road to Shore Road.
Story 3
Foundation Concrete Perimeter
Sewer Private Sewer
Water Public
Level or Stories 3
Structure Type Shingle Siding
New Construction Yes
Schools
Elementary Schools Bourne
Middle Schools Bourne
High Schools Bourne
School District Bourne
Others
Tax ID 47.25413
Ownership Condo
Acceptable Financing Cash
Distance to Beach .5 - 1
Listing Terms Cash
Special Listing Condition Standard
Read Less
Want to know what your home might be worth? Contact us for a FREE valuation!

Our team is ready to help you sell your home for the highest possible price ASAP

Bought with cci.UnrepBuyer





