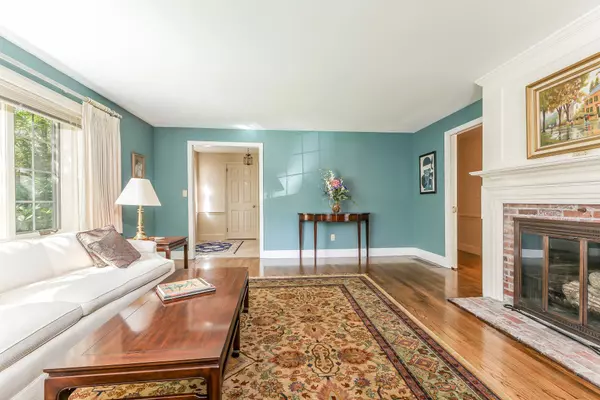$482,500
$499,500
3.4%For more information regarding the value of a property, please contact us for a free consultation.
116 Oakmont Road Cummaquid, MA 02630
3 Beds
2 Baths
1,998 SqFt
Key Details
Sold Price $482,500
Property Type Single Family Home
Sub Type Single Family Residence
Listing Status Sold
Purchase Type For Sale
Square Footage 1,998 sqft
Price per Sqft $241
Subdivision Cummaquid Heights
MLS Listing ID 21807847
Sold Date 06/24/19
Style Ranch
Bedrooms 3
Full Baths 2
HOA Y/N Yes
Abv Grd Liv Area 1,998
Originating Board Cape Cod & Islands API
Year Built 1983
Annual Tax Amount $4,552
Tax Year 2019
Lot Size 1.100 Acres
Acres 1.1
Property Description
Custom built for the original owners, this gracious home is nestled on a private one-acre lot in Cummaquid Heights. Extremely well-maintained and immaculate, it offers spacious rooms and great flow. There are walnut-stained oak floors throughout the living areas with tile in the kitchen and baths, charming built-ins, and large windows to let in light. Living room with fireplace, formal dining room, kitchen with cathedral ceiling, skylights, cherry cabinets, island, eating area and laundry. Wonderful three season room. The large finished walk-up attic (not included in the living area) offers the third bedroom (with plenty of space for another bathroom) with skylights, carpeting, a cedar closet, and split AC unit. Central air on the first floor. Two car garage. The house is surrounded by mature plantings with flowering trees, rhododendrons and stone walls. Many upgrades including roof, some windows, water heater, garage door, new brick front steps, split AC unit on second floor, leach field, and central air on the first floor.
Location
State MA
County Barnstable
Zoning Residential
Direction Route 6A to Marstons Lane. Right on Oakmont. House on right. Sign
Body of Water Sandy Neck
Rooms
Basement Bulkhead Access, Interior Entry, Full
Primary Bedroom Level First
Bedroom 2 First
Bedroom 3 Second
Dining Room Built-in Features, Dining Room
Kitchen Kitchen, Beamed Ceilings, Cathedral Ceiling(s), Ceiling Fan(s), Dining Area, HU Cable TV, Kitchen Island
Interior
Interior Features Pantry, Linen Closet, HU Cable TV, Cedar Closet(s)
Heating Hot Water
Cooling Central Air, Wall Unit(s)
Flooring Hardwood, Carpet, Tile
Fireplaces Number 1
Fireplaces Type Wood Burning
Fireplace Yes
Window Features Skylight
Appliance Dishwasher, Washer, Refrigerator, Electric Range, Microwave, Dryer - Gas, Water Heater, Gas Water Heater
Laundry Washer Hookup, Gas Dryer Hookup, Laundry Room, In Kitchen, First Floor
Exterior
Exterior Feature Yard
Garage Spaces 2.0
View Y/N No
Roof Type Asphalt,Pitched
Street Surface Paved
Garage Yes
Private Pool No
Building
Lot Description Conservation Area, School, Major Highway, House of Worship, Shopping, Marina, Gentle Sloping, Cleared, Wooded, South of 6A
Faces Route 6A to Marstons Lane. Right on Oakmont. House on right. Sign
Story 1
Foundation Concrete Perimeter, Poured
Sewer Septic Tank, Private Sewer
Water Public
Level or Stories 1
Structure Type Clapboard,Shingle Siding
New Construction No
Schools
Elementary Schools Barnstable
Middle Schools Barnstable
High Schools Barnstable
School District Barnstable
Others
Tax ID 349057
Acceptable Financing Conventional
Distance to Beach 2 Plus
Listing Terms Conventional
Special Listing Condition None
Read Less
Want to know what your home might be worth? Contact us for a FREE valuation!

Our team is ready to help you sell your home for the highest possible price ASAP






