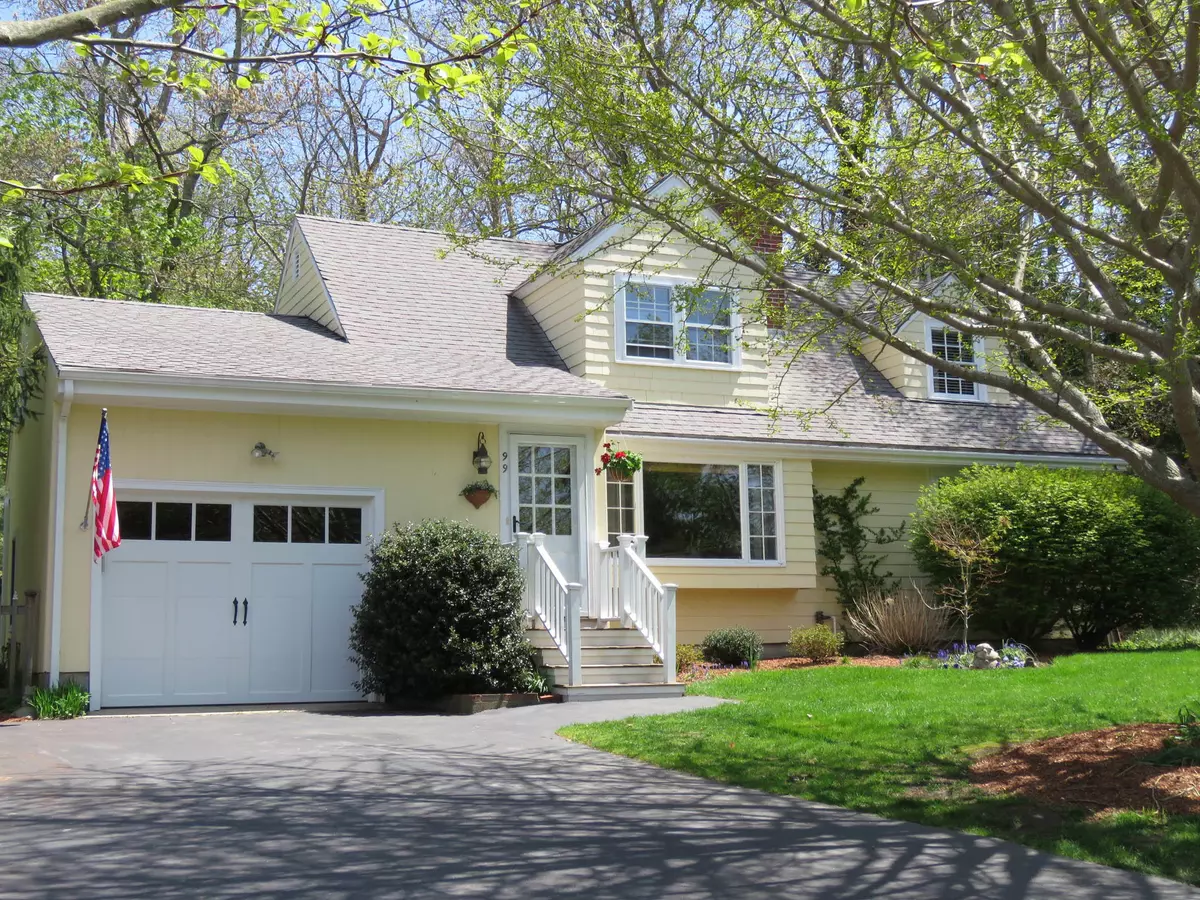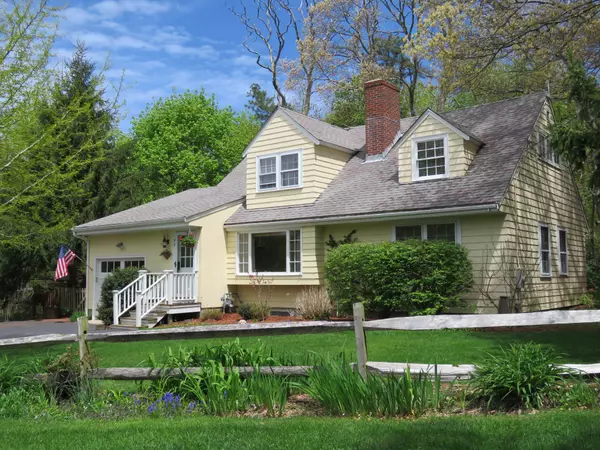$444,000
$459,900
3.5%For more information regarding the value of a property, please contact us for a free consultation.
99 Hilltop Drive Marstons Mills, MA 02648
3 Beds
2 Baths
2,114 SqFt
Key Details
Sold Price $444,000
Property Type Single Family Home
Sub Type Single Family Residence
Listing Status Sold
Purchase Type For Sale
Square Footage 2,114 sqft
Price per Sqft $210
MLS Listing ID 21903571
Sold Date 08/19/19
Style Cape
Bedrooms 3
Full Baths 2
HOA Y/N No
Abv Grd Liv Area 2,114
Originating Board Cape Cod & Islands API
Year Built 1964
Annual Tax Amount $2,980
Tax Year 2019
Lot Size 10,890 Sqft
Acres 0.25
Property Description
Simply beautiful. Find a sweet house on a hill, add a talented architect for design upgrade and top builder craftsmanship, and you've found a really special property. Everywhere you turn is something thoughtful to enjoy - Living room includes a field stone fireplace with unique wood surround, Dining area has a pretty window seat overlooking the backyard & brick patio. Sunny custom kitchen invites friendly gatherings. There are 2 bedrooms and a bath on 1st floor. A 2nd floor master suite beckons you to completely relax - spacious with lovely windows and nooks, ample walk in closet, and gorgeous bath with soaking tub and shower. A picturesque landscape with specimen trees tops off the property. Come see! New sidewalks to 2 cafe;s, Mistic Lake,shops,library
Location
State MA
County Barnstable
Zoning RF
Direction Main St Marstons Mills to Hilltop Dr. Pardon Temporary Local construction improvements, sidewalk to lake!
Body of Water Dowses, Ropes Beach, Loop Beach, Mystic Lake, Middle Pond, Hamblin Pond
Rooms
Basement Bulkhead Access, Interior Entry, Full
Primary Bedroom Level Second
Bedroom 2 First
Bedroom 3 First
Dining Room Dining Room
Kitchen Built-in Features, Recessed Lighting, Kitchen Island, Kitchen
Interior
Interior Features Sound System, Recessed Lighting
Heating Hot Water
Cooling Central Air
Flooring Carpet, Tile, Wood
Fireplaces Number 1
Fireplaces Type Wood Burning
Fireplace Yes
Window Features Bay/Bow Windows
Appliance Water Heater, Gas Water Heater
Exterior
Exterior Feature Garden, Outdoor Shower
Garage Spaces 1.0
View Y/N No
Roof Type Asphalt,Pitched
Street Surface Dirt,Paved
Garage Yes
Private Pool No
Building
Lot Description Near Golf Course, Marina, In Town Location
Faces Main St Marstons Mills to Hilltop Dr. Pardon Temporary Local construction improvements, sidewalk to lake!
Story 1
Foundation Block, Poured
Sewer Septic Tank
Water Public
Level or Stories 1
Structure Type Shingle Siding
New Construction No
Schools
Elementary Schools Barnstable
Middle Schools Barnstable
High Schools Barnstable
School District Barnstable
Others
Tax ID 077014
Acceptable Financing Conventional
Distance to Beach .3 - .5
Listing Terms Conventional
Special Listing Condition None
Read Less
Want to know what your home might be worth? Contact us for a FREE valuation!

Our team is ready to help you sell your home for the highest possible price ASAP






