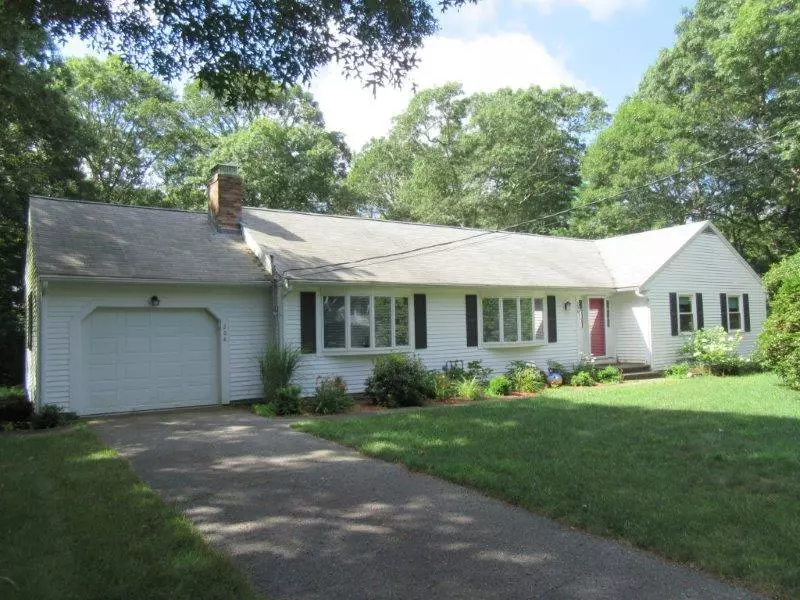$425,000
$439,500
3.3%For more information regarding the value of a property, please contact us for a free consultation.
204 Cap'n Crosby Road Centerville, MA 02632
3 Beds
2 Baths
1,584 SqFt
Key Details
Sold Price $425,000
Property Type Single Family Home
Sub Type Single Family Residence
Listing Status Sold
Purchase Type For Sale
Square Footage 1,584 sqft
Price per Sqft $268
MLS Listing ID 21806050
Sold Date 04/05/19
Style Ranch
Bedrooms 3
Full Baths 2
HOA Y/N No
Abv Grd Liv Area 1,584
Originating Board Cape Cod & Islands API
Year Built 1979
Annual Tax Amount $3,689
Tax Year 2018
Lot Size 0.840 Acres
Acres 0.84
Property Description
Located in a quiet neighborhood, this 3 bedroom, 2 bath home renovated ranch awaits you. Gorgeous hardwood floors throughout, vinyl windows and freshly painted interior give the home a spacious and bright feel. The open concept kitchen boasts granite countertops, new cabinets and appliances while the living room offers a wood burning fireplace. The Master Bedroom offers a renovated full bathroom with a granite sink top and a new ''Bath Fitter'' shower. There are two additional bedrooms freshly painted with hardwood flooring that share an updated bathroom with granite top. Walkout unfinished basement, with enclosed porch and large deck in the rear to access the outdoors with a garden in the front and nestled in the woods on a corner lot.
Location
State MA
County Barnstable
Zoning Residential
Direction Oak St to Patriot Way, Left onto Cap'n Crosby Rd to 204, 1st house on right at corner.
Body of Water Craigville Beach
Rooms
Basement Walk-Out Access, Interior Entry
Primary Bedroom Level First
Bedroom 2 First
Bedroom 3 First
Dining Room Dining Room
Kitchen Kitchen
Interior
Interior Features Central Vacuum, Recessed Lighting
Heating Forced Air
Cooling Central Air
Flooring Hardwood, Tile
Fireplaces Number 1
Fireplaces Type Wood Burning
Fireplace Yes
Window Features Bay/Bow Windows
Appliance Refrigerator, Gas Range, Microwave, Dishwasher, Water Heater, Gas Water Heater
Exterior
Exterior Feature Yard, Garden
Garage Spaces 1.0
Community Features Beach, Golf
View Y/N No
Roof Type Asphalt
Street Surface Paved
Porch Deck, Porch
Garage Yes
Private Pool No
Building
Lot Description Cape Cod Rail Trail, Major Highway, Near Golf Course, Corner Lot, Wooded, East of Route 6
Faces Oak St to Patriot Way, Left onto Cap'n Crosby Rd to 204, 1st house on right at corner.
Story 1
Foundation Concrete Perimeter
Sewer Private Sewer
Water Public
Level or Stories 1
Structure Type Vinyl/Aluminum
New Construction No
Schools
Elementary Schools Barnstable
Middle Schools Barnstable
High Schools Barnstable
School District Barnstable
Others
Tax ID 193210
Acceptable Financing Cash
Distance to Beach 2 Plus
Listing Terms Cash
Special Listing Condition Other - See Remarks
Read Less
Want to know what your home might be worth? Contact us for a FREE valuation!

Our team is ready to help you sell your home for the highest possible price ASAP







