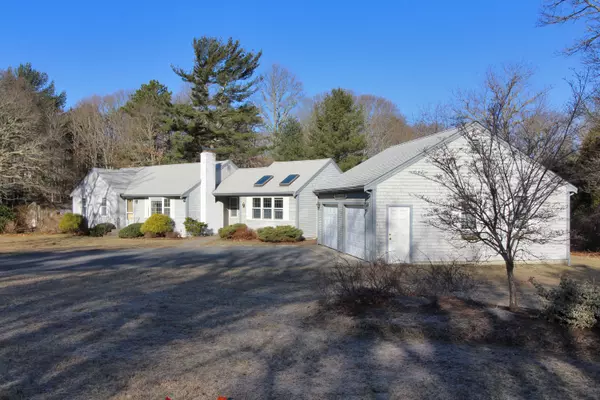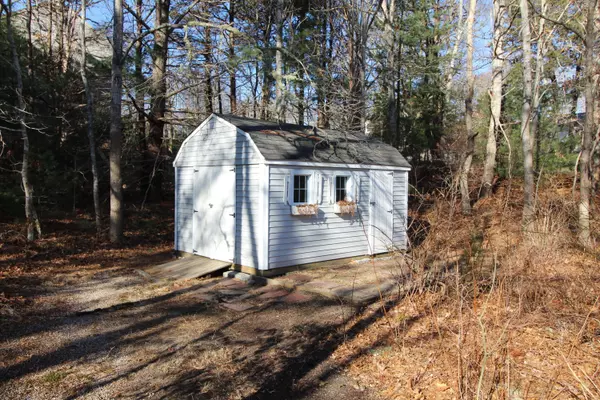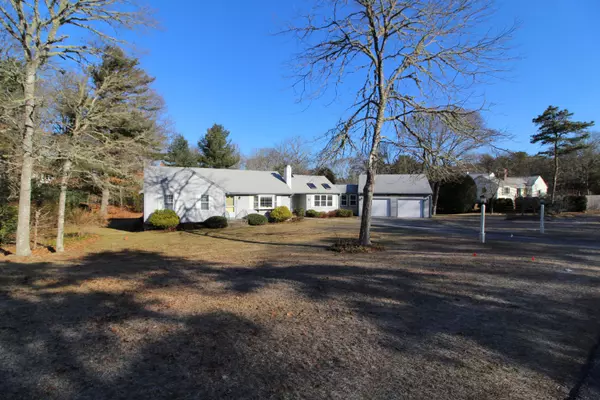$425,000
$419,000
1.4%For more information regarding the value of a property, please contact us for a free consultation.
81 Clubhouse Drive Pocasset, MA 02559
2 Beds
2 Baths
1,923 SqFt
Key Details
Sold Price $425,000
Property Type Single Family Home
Sub Type Single Family Residence
Listing Status Sold
Purchase Type For Sale
Square Footage 1,923 sqft
Price per Sqft $221
Subdivision Pocasset Golf Club
MLS Listing ID 21901717
Sold Date 05/01/19
Style Ranch
Bedrooms 2
Full Baths 2
HOA Y/N No
Abv Grd Liv Area 1,923
Originating Board Cape Cod & Islands API
Year Built 1985
Annual Tax Amount $4,266
Tax Year 2019
Lot Size 0.700 Acres
Acres 0.7
Property Description
Come enjoy easy living in this beautiful rambling ranch! Delight in the open concept and feel the warmth of the bright and airy rooms . Pride in ownership certainly is felt as you enjoy the new carpeting throughout living room, hallway and bedrooms.This stunner also includes master en suite,sun room, hardwood floors, central vac, central A/C. Convenient entrance from 2 car garage through spacious mud room will allow ease and organization . Large lot so the beauty of the yard can be enjoyed by all! Beautiful finished lower level that will be perfect for home office, rec room, or comfortable relaxed living space. Bonus: cedar closet for storage. Home is set in lovely neighborhood,walk to the private Pocasset Golf Course. Close to beaches, bike trail, marina ....
Location
State MA
County Barnstable
Zoning 1
Direction Take County Rd. to Club House Drive, #81.
Body of Water Hen's Cove Beach
Rooms
Other Rooms Outbuilding
Basement Bulkhead Access, Interior Entry, Full, Finished
Primary Bedroom Level First
Bedroom 2 First
Dining Room Dining Room
Kitchen Kitchen, Breakfast Bar, Cathedral Ceiling(s), Dining Area, Recessed Lighting
Interior
Interior Features Central Vacuum, Cedar Closet(s), Recessed Lighting, Mud Room, Linen Closet, HU Cable TV
Heating Forced Air, Hot Water
Cooling Central Air
Flooring Hardwood, Carpet, Tile, Vinyl
Fireplaces Number 1
Fireplace Yes
Window Features Bay/Bow Windows,Skylight
Appliance Washer, Refrigerator, Gas Range, Microwave, Dishwasher, Water Heater, Gas Water Heater
Laundry Washer Hookup, Electric Dryer Hookup
Exterior
Exterior Feature Yard
Garage Spaces 2.0
View Y/N No
Roof Type Asphalt
Street Surface Paved
Porch Patio
Garage Yes
Private Pool No
Building
Lot Description Bike Path, School, Medical Facility, Major Highway, House of Worship, Near Golf Course, Marina, Conservation Area, Level
Faces Take County Rd. to Club House Drive, #81.
Story 1
Foundation Poured
Sewer Septic Tank
Water Public
Level or Stories 1
Structure Type Clapboard,Shingle Siding
New Construction No
Schools
Elementary Schools Bourne
Middle Schools Bourne
High Schools Bourne
School District Bourne
Others
Tax ID 43.0680
Acceptable Financing Conventional
Listing Terms Conventional
Special Listing Condition None
Read Less
Want to know what your home might be worth? Contact us for a FREE valuation!

Our team is ready to help you sell your home for the highest possible price ASAP







