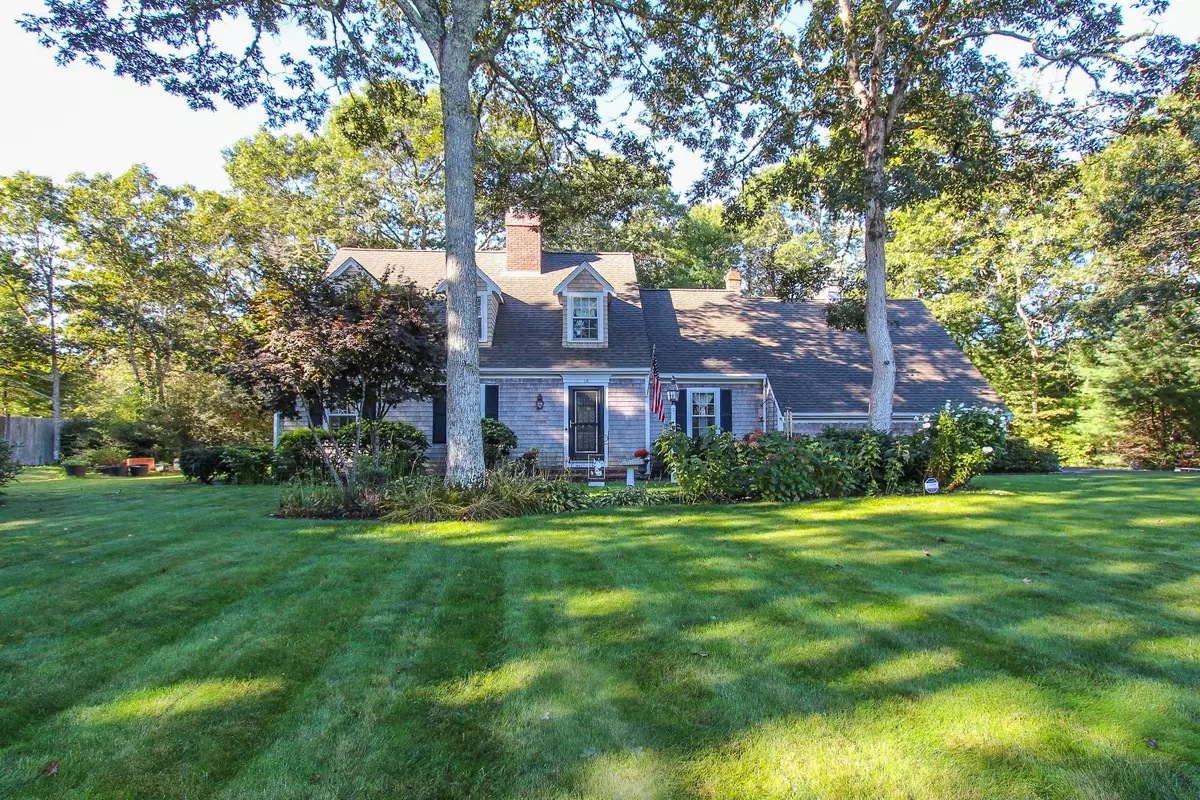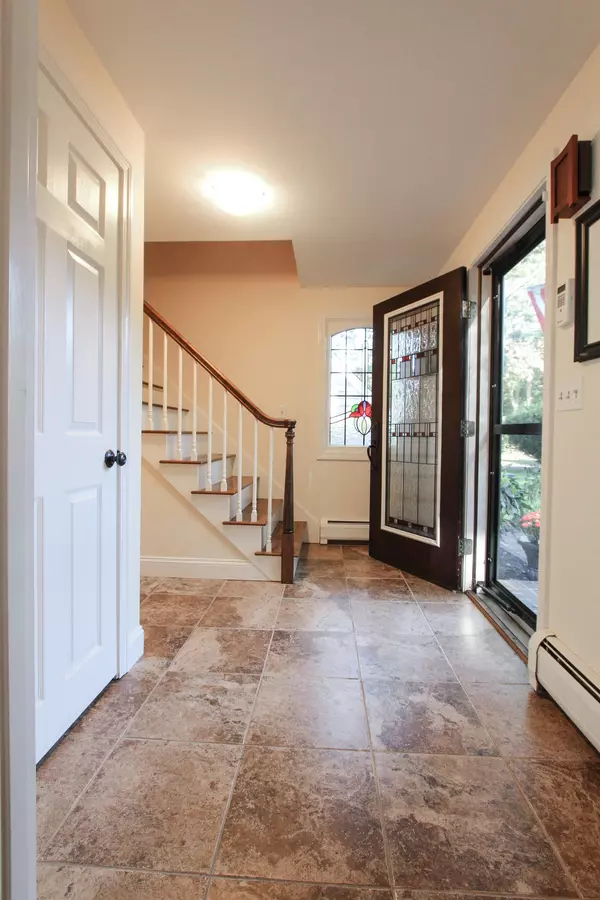$530,000
$549,900
3.6%For more information regarding the value of a property, please contact us for a free consultation.
19 High Noon Drive Centerville, MA 02632
3 Beds
3 Baths
2,072 SqFt
Key Details
Sold Price $530,000
Property Type Single Family Home
Sub Type Single Family Residence
Listing Status Sold
Purchase Type For Sale
Square Footage 2,072 sqft
Price per Sqft $255
MLS Listing ID 21907201
Sold Date 01/31/20
Style Cape
Bedrooms 3
Full Baths 2
Half Baths 1
HOA Y/N No
Abv Grd Liv Area 2,072
Originating Board Cape Cod & Islands API
Year Built 1978
Annual Tax Amount $2,626
Tax Year 2019
Lot Size 0.480 Acres
Acres 0.48
Property Description
This bright 3B, 2.5BA Bath Cape is located on a double cul-de-sac street in the sought after neighborhood of ''Sky Lake'', just a two minute stroll (.1 mile) to your sandy, deeded beach on fantastic Lake Wequaquet! With 2,000+ sq ft, plus nearly 900 sq ft of finished space in the basement, this well kept home has plenty of space to spread out & entertain in. Features include easy care composite flooring, a beamed living room w/Vermont Castings fireplace insert, entry foyer w/coat closet, custom cream kitchen w/high end granite counters, stainless appliances, breakfast bar & dining area w/a bay window. Family room w/double closets, Heritage Soapstone wood stove & sliders to the wrap around deck w/multiple seating areas, powered awning, outdoor shower & private rear yard. Master suite w/wood floors, a walk-in closet & custom tiled shower in the private, full bath. There are 2 additional bedrooms on the 2nd floor, both with double closets (and one that has a huge walk-in) & wood floors. Two car garage, tons of storage, recessed lighting, split A/C, alarm system, pella windows, whole house generator transfer switch & laundry room + den/office space! Great house w/many updates
Location
State MA
County Barnstable
Zoning SPLIT RD-1;RC
Direction Shootflying Hill Rd to High Noon.
Rooms
Other Rooms Outbuilding
Basement Finished, Interior Entry, Full
Primary Bedroom Level Second
Bedroom 2 Second
Bedroom 3 Second
Dining Room Dining Room
Kitchen Kitchen, Upgraded Cabinets, Breakfast Bar, Dining Area, Recessed Lighting
Interior
Interior Features Wine Cooler, Walk-In Closet(s), Recessed Lighting, Linen Closet, HU Cable TV
Heating Hot Water
Cooling Wall Unit(s)
Flooring Wood, Tile, Laminate
Fireplaces Number 2
Fireplaces Type Wood Burning
Fireplace Yes
Window Features Bay/Bow Windows
Appliance Cooktop, Washer, Wall/Oven Cook Top, Refrigerator, Microwave, Dryer - Electric, Dishwasher, Water Heater, Electric Water Heater
Laundry Washer Hookup, Laundry Room, In Basement
Exterior
Exterior Feature Outdoor Shower, Yard
Garage Spaces 2.0
Community Features Deeded Beach Rights
View Y/N Yes
Water Access Desc Lake/Pond
View Lake/Pond
Roof Type Asphalt,Pitched
Street Surface Paved
Porch Deck
Garage Yes
Private Pool No
Building
Lot Description Conservation Area, Near Golf Course, Level, Cul-De-Sac
Faces Shootflying Hill Rd to High Noon.
Story 2
Foundation Concrete Perimeter
Sewer Septic Tank
Water Public
Level or Stories 2
Structure Type Shingle Siding
New Construction No
Schools
Elementary Schools Barnstable
Middle Schools Barnstable
High Schools Barnstable
School District Barnstable
Others
Tax ID 192211
Acceptable Financing VA Loan
Distance to Beach 0 - .1
Listing Terms VA Loan
Special Listing Condition None
Read Less
Want to know what your home might be worth? Contact us for a FREE valuation!

Our team is ready to help you sell your home for the highest possible price ASAP







