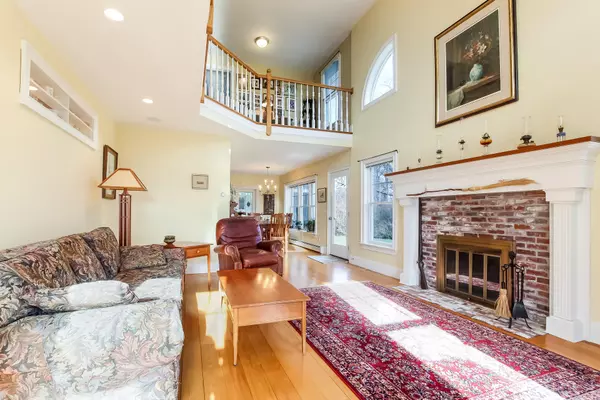$790,000
$819,000
3.5%For more information regarding the value of a property, please contact us for a free consultation.
79 Stoney Point Road Cummaquid, MA 02637
4 Beds
3 Baths
3,128 SqFt
Key Details
Sold Price $790,000
Property Type Single Family Home
Sub Type Single Family Residence
Listing Status Sold
Purchase Type For Sale
Square Footage 3,128 sqft
Price per Sqft $252
MLS Listing ID 21900547
Sold Date 08/26/19
Style Colonial
Bedrooms 4
Full Baths 2
Half Baths 1
HOA Y/N No
Abv Grd Liv Area 3,128
Originating Board Cape Cod & Islands API
Year Built 2005
Annual Tax Amount $8,987
Tax Year 2018
Lot Size 1.750 Acres
Acres 1.75
Property Description
Stately and immaculate Greek Revival just 1/2 mile from Bone Hill Rd Beach, set on 2 lots totaling 1.75 acres surrounded by conservation land. South facing porch leads to main entrance, foyer opens to vaulted living room flooded with 2 stories of light. Dining room connects to outdoor patio and sun-room, comfortably appointed custom kitchen with spacious butler's pantry. Large 2 car garage with entrance adjacent to kitchen, main floor laundry room, 1/2 bath. Upstairs are 4 bedrooms and 2 full baths, private master suite with large walk-in closet, gas fireplace. Private hot tub on deck off of 4th bedroom. 3rd floor den/bedroom currently used as gym with private deck and large walk-in attic. Carefully crafted details abound in the mill-work, casings, built-ins, and extra storage.
Location
State MA
County Barnstable
Zoning Residential
Direction North of Route 6A Stoney Point Dr, house on right hand side.
Body of Water Barnstable Harbor
Rooms
Other Rooms Outbuilding
Basement Bulkhead Access, Partial, Interior Entry
Primary Bedroom Level Second
Dining Room Dining Room
Kitchen Kitchen
Interior
Interior Features Central Vacuum, Pantry
Heating Hot Water
Cooling None
Flooring Hardwood
Fireplaces Number 2
Fireplace Yes
Appliance Washer, Refrigerator, Gas Range, Microwave, Dryer - Gas, Dishwasher, Water Heater, Gas Water Heater
Laundry Laundry Room
Exterior
Exterior Feature Outdoor Shower, Underground Sprinkler
Garage Spaces 2.0
Community Features Conservation Area
View Y/N No
Roof Type Asphalt
Street Surface Paved
Porch Porch, Deck
Garage Yes
Private Pool No
Building
Lot Description Bike Path, Major Highway, Conservation Area, North of 6A
Faces North of Route 6A Stoney Point Dr, house on right hand side.
Story 3
Foundation Poured
Sewer Private Sewer
Water Public
Level or Stories 3
Structure Type Shingle Siding
New Construction No
Schools
Elementary Schools Barnstable
Middle Schools Barnstable
High Schools Barnstable
School District Barnstable
Others
Tax ID 336 / 091
Acceptable Financing Conventional
Distance to Beach .5 - 1
Listing Terms Conventional
Special Listing Condition Standard
Read Less
Want to know what your home might be worth? Contact us for a FREE valuation!

Our team is ready to help you sell your home for the highest possible price ASAP






