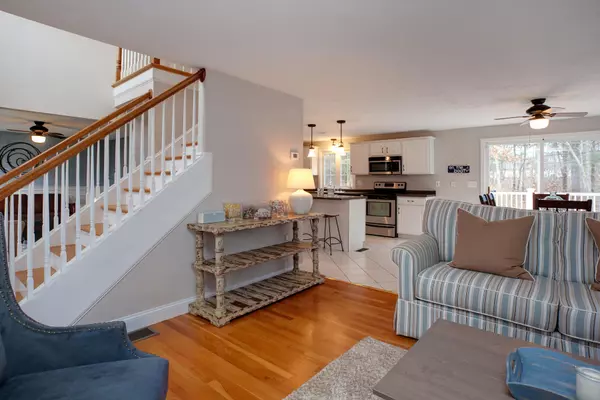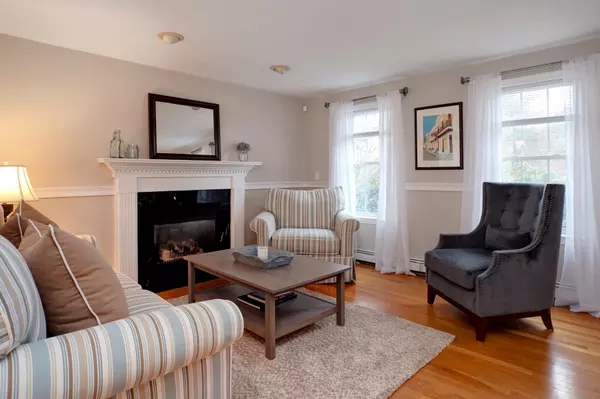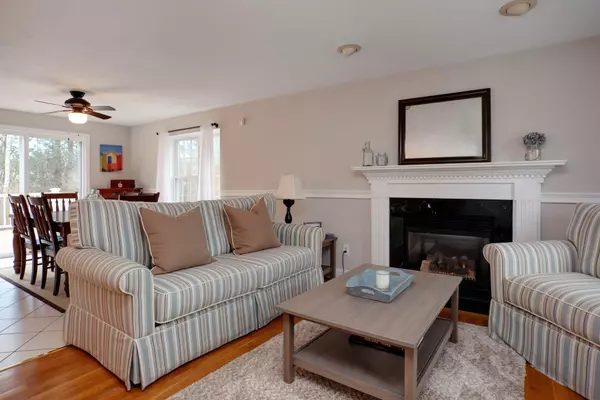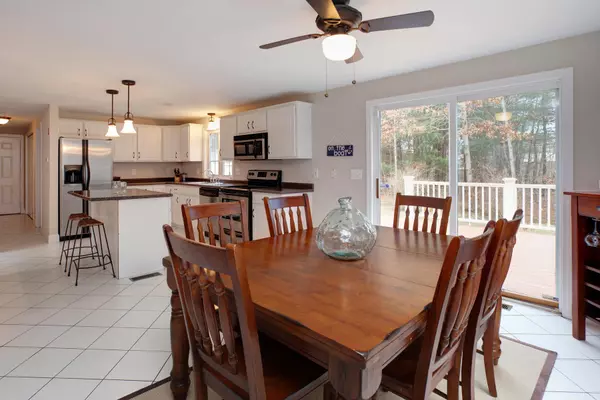$485,000
$499,000
2.8%For more information regarding the value of a property, please contact us for a free consultation.
36 Devon Lane Marstons Mills, MA 02648
3 Beds
3 Baths
2,032 SqFt
Key Details
Sold Price $485,000
Property Type Single Family Home
Sub Type Single Family Residence
Listing Status Sold
Purchase Type For Sale
Square Footage 2,032 sqft
Price per Sqft $238
MLS Listing ID 22000586
Sold Date 06/19/20
Style Colonial
Bedrooms 3
Full Baths 2
Half Baths 1
HOA Y/N No
Abv Grd Liv Area 2,032
Originating Board Cape Cod & Islands API
Year Built 1998
Annual Tax Amount $4,767
Tax Year 2020
Lot Size 1.030 Acres
Acres 1.03
Property Description
Looking for the perfect home in a great location? This is it! As soon as you enter the front door you are impressed by the sparkling hardwood floors, attention to detail and the sun filled rooms. The living room features a gas fireplace and is open to the dining room and kitchen. The kitchen has a center island and tile floor. There is an additional family room on the first floor and a separate laundry room. Upstairs are three spacious bedrooms and the master is en-suite. This one acre parcel offers the possibility of a pool and plenty of space for entertaining. An oversized deck, shed and outdoor shower complete this special property. Steps to Eagle Pond and close to shopping and the Cotuit Kettleer's games. This one is special!! Buyer to verify all information contained herein.
Location
State MA
County Barnstable
Zoning RF
Direction Rte 28 to Putnam to first right on Devon.
Rooms
Basement Bulkhead Access, Full, Interior Entry
Primary Bedroom Level Second
Dining Room Dining Room
Kitchen Dining Area, Recessed Lighting, Kitchen Island, Kitchen
Interior
Interior Features Walk-In Closet(s), Recessed Lighting
Heating Forced Air
Cooling Central Air
Flooring Hardwood, Tile
Fireplaces Number 1
Fireplace Yes
Appliance Dishwasher, Gas Range, Refrigerator, Microwave, Water Heater, Gas Water Heater
Laundry Laundry Room
Exterior
Exterior Feature Outdoor Shower, Yard
Garage Spaces 2.0
View Y/N No
Roof Type Shingle
Street Surface Paved
Porch Deck
Garage Yes
Private Pool No
Building
Lot Description Conservation Area, School, Shopping, Near Golf Course, Major Highway, Cul-De-Sac, South of Route 28
Faces Rte 28 to Putnam to first right on Devon.
Story 2
Foundation Poured
Sewer Septic Tank
Water Public
Level or Stories 2
Structure Type Shingle Siding
New Construction No
Schools
Elementary Schools Barnstable
Middle Schools Barnstable
High Schools Barnstable
School District Barnstable
Others
Tax ID 057/002/002
Acceptable Financing Conventional
Listing Terms Conventional
Special Listing Condition None
Read Less
Want to know what your home might be worth? Contact us for a FREE valuation!

Our team is ready to help you sell your home for the highest possible price ASAP







