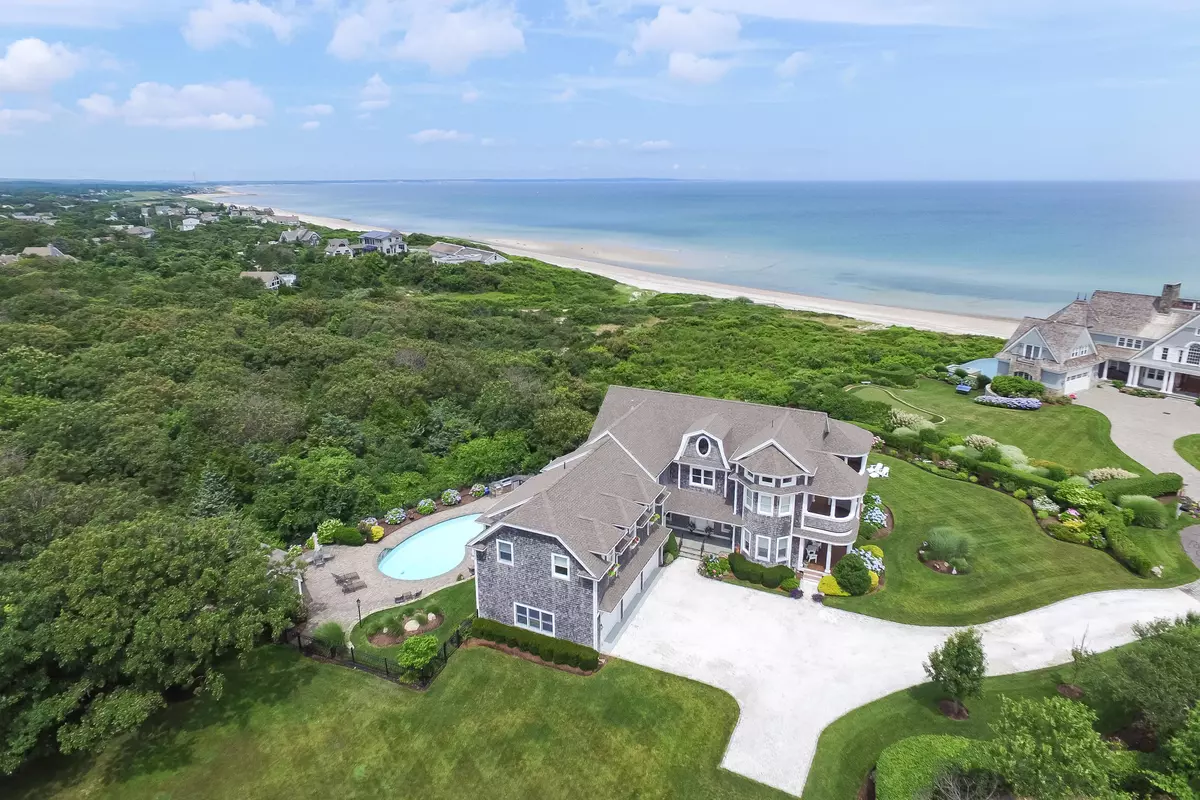$3,075,000
$3,299,000
6.8%For more information regarding the value of a property, please contact us for a free consultation.
11 Foxcroft Lane East Sandwich, MA 02537
5 Beds
5 Baths
5,216 SqFt
Key Details
Sold Price $3,075,000
Property Type Single Family Home
Sub Type Single Family Residence
Listing Status Sold
Purchase Type For Sale
Square Footage 5,216 sqft
Price per Sqft $589
Subdivision Carleton Shores
MLS Listing ID 21714070
Sold Date 05/15/19
Style Contemporary
Bedrooms 5
Full Baths 4
Half Baths 1
HOA Y/N No
Abv Grd Liv Area 5,216
Originating Board Cape Cod & Islands API
Year Built 2006
Annual Tax Amount $28,475
Tax Year 2018
Lot Size 1.500 Acres
Acres 1.5
Property Description
Architecturally distinct and surrounded by lush prominent plantings this 5 bedroom 4.5 bath custom built Cape Cod shingled-styled home creates a private 1.5 Acre setting for entertaining and casual living by the sea. The 9 foot ceilings and over sized windows provide an abundance of light and panoramic views of Cape Cod Bay and spectacular sunsets. A granite kitchen for the chef, and family room expands to screened porch all with spectacular views. Thoughtfully designed and master crafted the second floor master suite is spacious and has an adjoining sitting room with a wrap around deck. Four additional bedrooms provide sleeping areas for family and guests. Relax by the heated pool complete with Grill and pool house or walk to your private association beach by your own pathway.
Location
State MA
County Barnstable
Zoning R2
Direction From Historic Sandwich Village Travelling East on 6A take a left at Carleton Dive, right at the end to Foxcroft.
Rooms
Other Rooms Pool House
Basement Finished, Interior Entry, Full, Walk-Out Access
Primary Bedroom Level Second
Bedroom 2 Second
Bedroom 3 Second
Bedroom 4 Second
Dining Room Dining Area, Dining Room, View
Kitchen Kitchen, Upgraded Cabinets, Countertops, View, Breakfast Nook, Deck, Dining Area, Kitchen Island, Pantry, Recessed Lighting
Interior
Interior Features Central Vacuum, HU Cable TV, Wine Cooler, Walk-In Closet(s), Recessed Lighting, Pantry, Linen Closet
Heating Forced Air
Cooling Central Air
Flooring Wood, Carpet, Tile
Fireplaces Number 1
Fireplace Yes
Appliance Water Treatment, Washer, Wall/Oven Cook Top, Range Hood, Refrigerator, Microwave, Dryer - Gas, Dishwasher, Water Heater
Laundry Laundry Room, Built-Ins, First Floor
Exterior
Exterior Feature Outdoor Shower, Underground Sprinkler
Garage Spaces 3.0
Pool Heated, Vinyl, In Ground
Community Features Beach, Tennis Court(s)
Waterfront No
View Y/N No
Roof Type Asphalt,Pitched
Street Surface Paved
Porch Screened, Porch, Patio, Deck
Garage Yes
Private Pool Yes
Building
Lot Description Conservation Area, Medical Facility, Major Highway, House of Worship, Near Golf Course, Level, North of 6A
Faces From Historic Sandwich Village Travelling East on 6A take a left at Carleton Dive, right at the end to Foxcroft.
Story 2
Foundation Concrete Perimeter, Poured
Sewer Private Sewer
Water Well
Level or Stories 2
Structure Type Shingle Siding
New Construction No
Schools
Elementary Schools Sandwich
Middle Schools Sandwich
High Schools Sandwich
School District Sandwich
Others
Tax ID 56340
Acceptable Financing Cash
Distance to Beach 0 - .1
Listing Terms Cash
Special Listing Condition None
Read Less
Want to know what your home might be worth? Contact us for a FREE valuation!

Our team is ready to help you sell your home for the highest possible price ASAP







