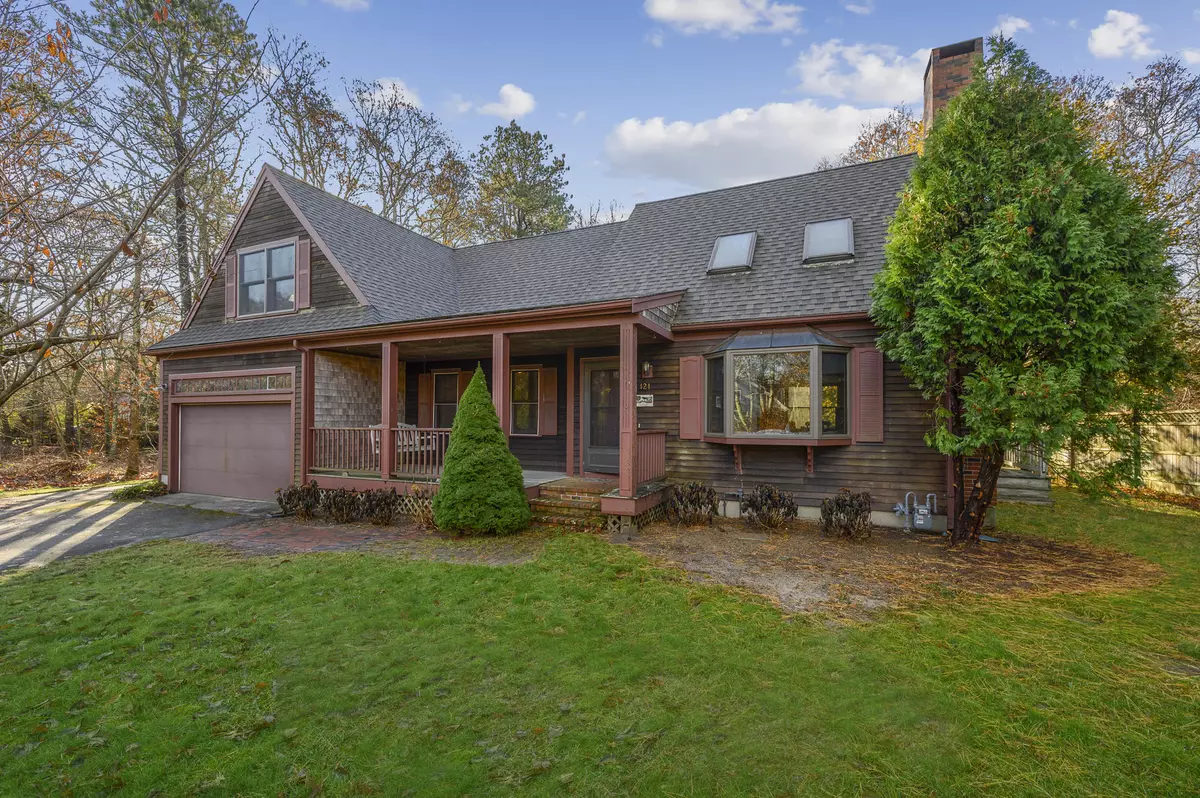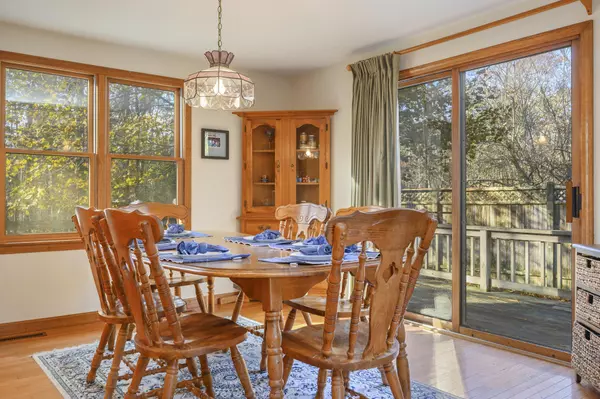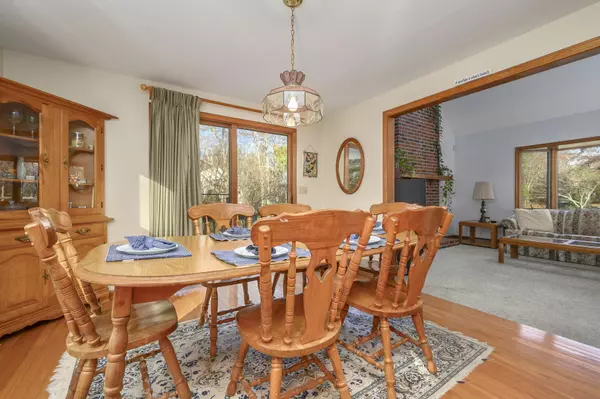$366,500
$369,000
0.7%For more information regarding the value of a property, please contact us for a free consultation.
121 Bracken Fern Road Marstons Mills, MA 02648
3 Beds
2 Baths
1,560 SqFt
Key Details
Sold Price $366,500
Property Type Single Family Home
Sub Type Single Family Residence
Listing Status Sold
Purchase Type For Sale
Square Footage 1,560 sqft
Price per Sqft $234
MLS Listing ID 21908194
Sold Date 01/03/20
Style Cape
Bedrooms 3
Full Baths 2
HOA Y/N No
Abv Grd Liv Area 1,560
Originating Board Cape Cod & Islands API
Year Built 1990
Annual Tax Amount $3,184
Tax Year 2019
Lot Size 10,890 Sqft
Acres 0.25
Property Description
Expanded Cape provides lots of deceiving space. Do not just drive by! The covered porch welcomes you home. Enter the living room with cathedral ceiling and cozy fireplace. This opens to the dining area and kitchen with corian counters and wood floors with slider to wrap around deck. A bonus room with closet functions as den or 1st floor bedroom. Down the hall is a full bath, laundry and mudroom with side entrance and access to one car garage. There are two staircases leading to three bedrooms, full bath and loft. Bonus heated basement too. Anderson windows throughout Needs some updating.
Location
State MA
County Barnstable
Zoning RF
Direction Santuit-Newtown to Wakeby Road to Braken Fern
Rooms
Basement Bulkhead Access, Finished, Interior Entry, Full
Primary Bedroom Level Second
Bedroom 2 Second
Bedroom 3 Second
Kitchen Dining Area, Kitchen Island, Kitchen
Interior
Heating Forced Air
Cooling None
Flooring Carpet, Wood, Tile
Fireplaces Number 1
Fireplaces Type Wood Burning
Fireplace Yes
Window Features Skylight(s),Skylight
Appliance Dishwasher, Electric Range, Refrigerator, Microwave, Water Heater, Gas Water Heater
Exterior
Exterior Feature Yard
Garage Spaces 1.0
View Y/N No
Roof Type Asphalt
Street Surface Paved
Porch Deck, Porch
Garage Yes
Private Pool No
Building
Lot Description Level
Faces Santuit-Newtown to Wakeby Road to Braken Fern
Story 2
Foundation Concrete Perimeter
Sewer Septic Tank
Water Public
Level or Stories 2
Structure Type Clapboard,Shingle Siding
New Construction No
Schools
Elementary Schools Barnstable
Middle Schools Barnstable
High Schools Barnstable
School District Barnstable
Others
Tax ID 042034
Acceptable Financing Conventional
Listing Terms Conventional
Special Listing Condition None
Read Less
Want to know what your home might be worth? Contact us for a FREE valuation!

Our team is ready to help you sell your home for the highest possible price ASAP






