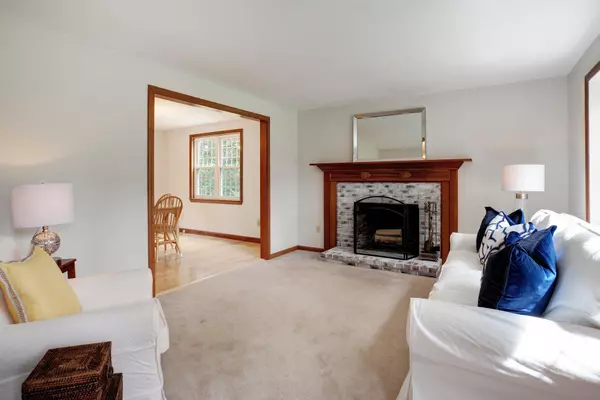$375,000
$369,000
1.6%For more information regarding the value of a property, please contact us for a free consultation.
34 Commodore Lane Marstons Mills, MA 02648
3 Beds
3 Baths
1,267 SqFt
Key Details
Sold Price $375,000
Property Type Single Family Home
Sub Type Single Family Residence
Listing Status Sold
Purchase Type For Sale
Square Footage 1,267 sqft
Price per Sqft $295
MLS Listing ID 21906371
Sold Date 09/30/19
Style Cape
Bedrooms 3
Full Baths 3
HOA Y/N No
Abv Grd Liv Area 1,267
Originating Board Cape Cod & Islands API
Year Built 1987
Annual Tax Amount $2,631
Tax Year 2019
Lot Size 1.000 Acres
Acres 1.0
Property Description
This Greenbriar at Wakeby Estates Cape home is meticulously maintained and located on an acre of land at the end of a quiet cul-de-sac. The first floor features a living room with a fireplace and ample natural light. The living room opens to a large kitchen with eat-in dining space, granite counter tops, and stainless steel appliances. Walk out to the back deck and large level yard through the sliding doors from the kitchen. One bedroom and an updated bathroom are also on the first floor. The second floor features two large bedrooms and another updated bathroom. Additional living space is located in the partially finished basement. This home has many recent upgrades, mature plantings, and a lovely level lot. This information is not warranted and should be verified by all buyers.
Location
State MA
County Barnstable
Zoning RF
Direction Wakeby Road to Biscayne, left on Commodore Lane, #34 on the left
Rooms
Basement Bulkhead Access, Interior Entry, Finished
Primary Bedroom Level Second
Bedroom 2 Second
Bedroom 3 First
Kitchen Kitchen, Dining Area, Pantry
Interior
Heating Forced Air
Cooling Central Air
Flooring Hardwood, Carpet, Tile
Fireplaces Number 1
Fireplaces Type Wood Burning
Fireplace Yes
Appliance Dishwasher, Washer, Refrigerator, Electric Range, Water Heater, Gas Water Heater
Exterior
Exterior Feature Yard, Underground Sprinkler, Garden
Garage Spaces 1.0
View Y/N No
Roof Type Asphalt
Street Surface Paved
Porch Deck
Garage Yes
Private Pool No
Building
Lot Description Cul-De-Sac, North of Route 28
Faces Wakeby Road to Biscayne, left on Commodore Lane, #34 on the left
Story 1
Foundation Poured
Sewer Septic Tank
Water Public
Level or Stories 1
Structure Type Clapboard,Shingle Siding
New Construction No
Schools
Elementary Schools Barnstable
Middle Schools Barnstable
High Schools Barnstable
School District Barnstable
Others
Tax ID 012013005
Acceptable Financing Conventional
Distance to Beach 2 Plus
Listing Terms Conventional
Special Listing Condition None
Read Less
Want to know what your home might be worth? Contact us for a FREE valuation!

Our team is ready to help you sell your home for the highest possible price ASAP






