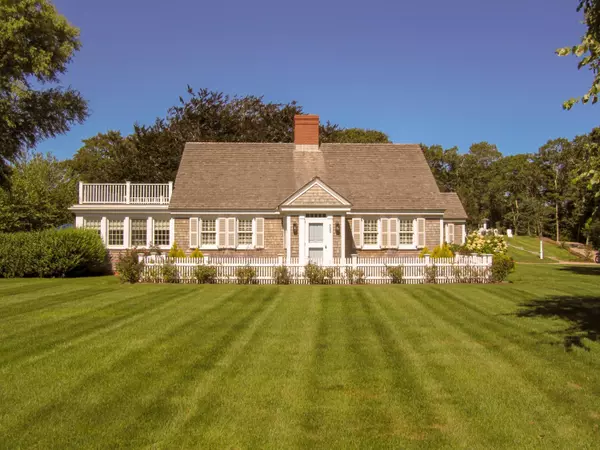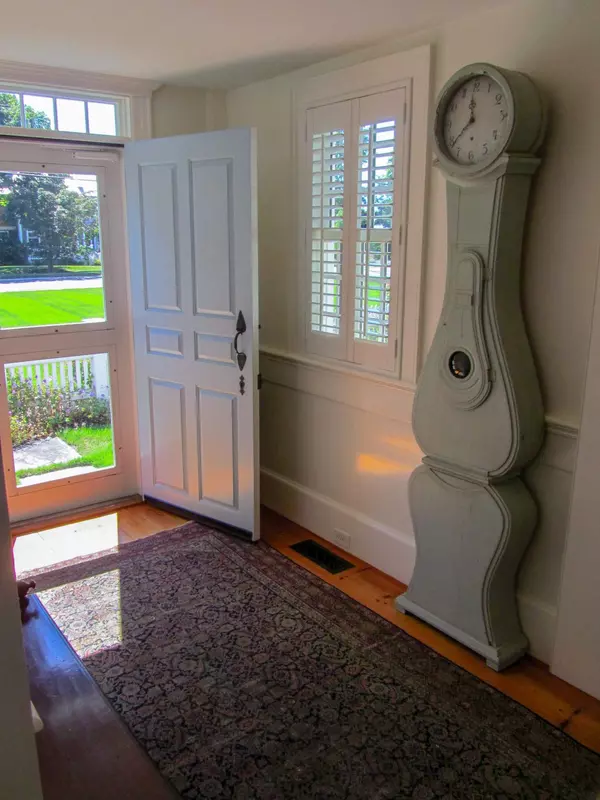$2,350,000
$2,595,000
9.4%For more information regarding the value of a property, please contact us for a free consultation.
700 South Main Street Centerville, MA 02632
5 Beds
5 Baths
4,144 SqFt
Key Details
Sold Price $2,350,000
Property Type Single Family Home
Sub Type Single Family Residence
Listing Status Sold
Purchase Type For Sale
Square Footage 4,144 sqft
Price per Sqft $567
MLS Listing ID 21906324
Sold Date 12/05/19
Style Cape
Bedrooms 5
Full Baths 4
Half Baths 1
HOA Y/N No
Abv Grd Liv Area 4,144
Originating Board Cape Cod & Islands API
Year Built 1720
Annual Tax Amount $13,334
Tax Year 2019
Lot Size 3.450 Acres
Acres 3.45
Property Description
Please see our aerial video. Classic Cape on just under 3.5 acres. Includes guest cottage with separate address: 686 South Main Street, Centerville. Main house recently renovated including new HVAC, windows, kitchen, bathrooms, & roof. Professional decor and furnishings are included in the list price.Wide plank floors and five fireplaces add period charm. State of the art open-concept kitchen with informal family room and French doors leading onto bluestone patio and heated pool. Spacious dining room with French doors, lovely built-ins, and fireplace leads to a south-facing sunroom/living room. First-floor master bedroom with fireplace, en-suite marble bath with radiant heat. Two luxurious bedrooms are upstairs each with private bath. Large upstairs outdoor deck provides views of the front and rear of the property. Heated, Gunite pool with retractable cover. 300-year-old Copper Beech tree in the pool & patio area; rope swings allow for playful afternoons enjoying the sea breeze. A cozy yet modern two-bedroom guest cottage sits across the backyard with full kitchen, fieldstone fireplace, and sunroom allowing ultimate privacy for visitors. Whole-house generator for main house. Three-car garage.
Information contained herein is to be verified by buyer/buyer's agent. Taxes, assessed values, and lot size include main home and guest cottage with separate address: 686 South Main Street, Centerville.
Location
State MA
County Barnstable
Zoning Residential
Direction Main St. to South Main St.
Rooms
Basement Cape Cod
Primary Bedroom Level First
Dining Room Built-in Features, Dining Room
Kitchen Breakfast Bar, Kitchen
Interior
Interior Features Central Vacuum, Mud Room, Walk-In Closet(s), Wine Cooler, Recessed Lighting
Heating Forced Air
Cooling Central Air
Flooring Wood
Fireplaces Number 5
Fireplaces Type Gas
Fireplace Yes
Appliance Tankless Water Heater, Gas Water Heater
Laundry Laundry Room, First Floor
Exterior
Exterior Feature Yard, Underground Sprinkler, Outdoor Shower, Other, Garden
Garage Spaces 3.0
Pool Pool Cover, In Ground, Gunite, Heated
Community Features Beach
View Y/N No
Roof Type Pitched,Wood,Shingle
Street Surface Paved
Porch Deck, Screened, Patio
Garage Yes
Private Pool Yes
Building
Lot Description Near Golf Course, School, Shopping, Medical Facility, House of Worship, South of Route 28
Faces Main St. to South Main St.
Story 2
Foundation Stone
Sewer Septic Tank
Water Public
Level or Stories 2
Structure Type Shingle Siding
New Construction No
Schools
Elementary Schools Barnstable
Middle Schools Barnstable
High Schools Barnstable
School District Barnstable
Others
Tax ID BARN 186/037
Acceptable Financing Cash
Distance to Beach .5 - 1
Listing Terms Cash
Special Listing Condition None
Read Less
Want to know what your home might be worth? Contact us for a FREE valuation!

Our team is ready to help you sell your home for the highest possible price ASAP







